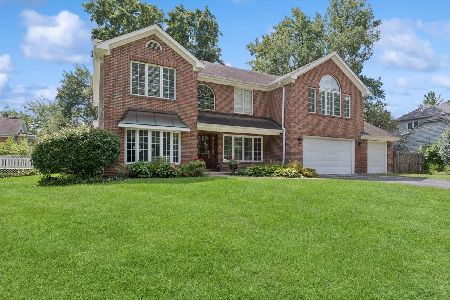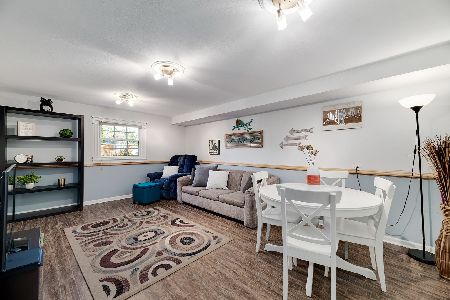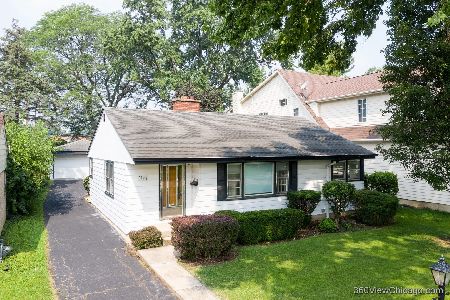3942 Washington Street, Downers Grove, Illinois 60515
$651,145
|
Sold
|
|
| Status: | Closed |
| Sqft: | 3,051 |
| Cost/Sqft: | $229 |
| Beds: | 4 |
| Baths: | 3 |
| Year Built: | 2004 |
| Property Taxes: | $10,441 |
| Days On Market: | 2333 |
| Lot Size: | 0,24 |
Description
Coastal Cape Cod masterpiece built by local custom builder/remodeler Bradford & Kent known for its stylish architectural kitchen/bath designs - this home is among their Best! The Grand room sizes & wide open sight lines, exceptional white detailed millwork, extended ceiling heights & wide-plank Brazilian cherry flooring will take your breath away! Lovely two-story Foyer, front & rear staircase, bright dormer ceiling Living room & separate formal Dining room. Coastal accents include: High pitched dormer rooflines, charming covered front porch, mission oak staircase with square balusters & chic staggered & custom trim Shaker cabinetry. Amazing culinary Kitchen has center prep island, large seated pennisula area, entertaining beverage center with glass cabinetry & sink, miles of granite surfaces, prof grade KitchenAid stainless steel appliances, recessed, pendant & under cabinet lighting & cozy built-in cherry breakfast table. Fabulous expansive & open Family room (22 X 21) has sleek stone FP & leads out onto relaxing Sun room w/walls of premium Pella windows & SGD's. Tray ceiling MBR has soothing luxury jet bath & separate seated shower, organized walk-in closets in most generous sized bedrooms. Superbly tiled bathrooms w/skylights & dual bowl vanities. Solar tube hallways for added natural light. Full bsmt has tall ceiling height & rough-in bath-ready for finishing. Oversized extra wide 2.5 side load garage with concrete driveway offers easy access. Sensational curb appeal with brick/stone accents/Hardie board low maintenance exterior with attractive shake accents on front porch, rear private deck off Sun room for entertaining, deep fenced backyard for pets & walking distance to award winning Blue Ribbon Highland Elementary School, Herrick JR High School & Downers Grove North High School & Good Samaritan Hospital. Just minutes to all major tollways, busy downtown Downers Grove & express train to Chicago, YorkTown shopping Mall & all major conveniences.
Property Specifics
| Single Family | |
| — | |
| Traditional | |
| 2004 | |
| Full | |
| — | |
| No | |
| 0.24 |
| Du Page | |
| — | |
| — / Not Applicable | |
| None | |
| Lake Michigan | |
| Public Sewer | |
| 10501946 | |
| 0905106010 |
Nearby Schools
| NAME: | DISTRICT: | DISTANCE: | |
|---|---|---|---|
|
Grade School
Highland Elementary School |
58 | — | |
|
Middle School
Herrick Middle School |
58 | Not in DB | |
|
High School
North High School |
99 | Not in DB | |
Property History
| DATE: | EVENT: | PRICE: | SOURCE: |
|---|---|---|---|
| 29 Oct, 2019 | Sold | $651,145 | MRED MLS |
| 7 Oct, 2019 | Under contract | $699,000 | MRED MLS |
| — | Last price change | $719,900 | MRED MLS |
| 30 Aug, 2019 | Listed for sale | $719,900 | MRED MLS |
Room Specifics
Total Bedrooms: 4
Bedrooms Above Ground: 4
Bedrooms Below Ground: 0
Dimensions: —
Floor Type: Carpet
Dimensions: —
Floor Type: Carpet
Dimensions: —
Floor Type: Carpet
Full Bathrooms: 3
Bathroom Amenities: Whirlpool,Separate Shower,Double Sink
Bathroom in Basement: 0
Rooms: Heated Sun Room
Basement Description: Unfinished,Bathroom Rough-In,Egress Window
Other Specifics
| 2.5 | |
| Concrete Perimeter | |
| Concrete | |
| Deck, Porch | |
| Fenced Yard,Mature Trees | |
| 50 X 214 X 51 X 207 | |
| — | |
| Full | |
| Vaulted/Cathedral Ceilings, Skylight(s), Bar-Wet, Hardwood Floors, Solar Tubes/Light Tubes, First Floor Laundry | |
| Range, Microwave, Dishwasher, Refrigerator, Washer, Dryer, Disposal, Stainless Steel Appliance(s), Range Hood, Other | |
| Not in DB | |
| Sidewalks, Street Paved | |
| — | |
| — | |
| Gas Log, Gas Starter |
Tax History
| Year | Property Taxes |
|---|---|
| 2019 | $10,441 |
Contact Agent
Nearby Similar Homes
Nearby Sold Comparables
Contact Agent
Listing Provided By
Platinum Partners Realtors











