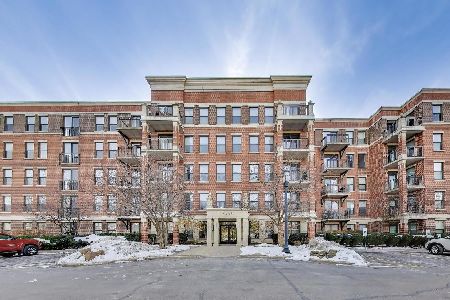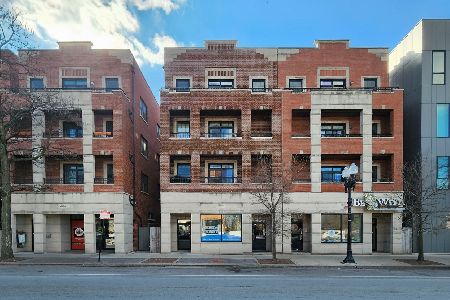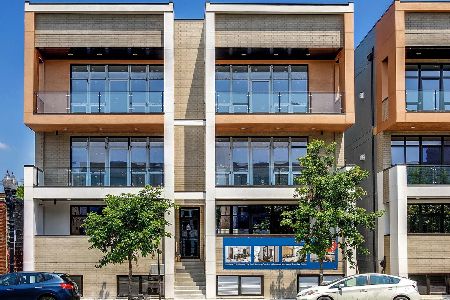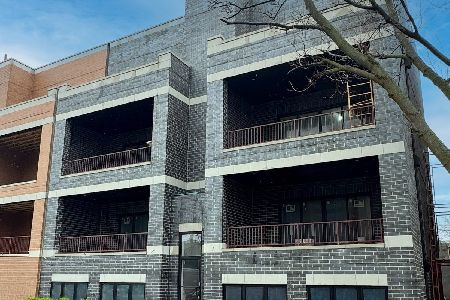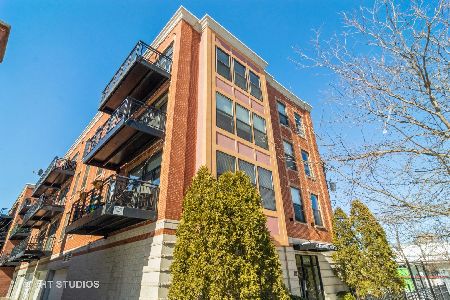3944 Claremont Avenue, North Center, Chicago, Illinois 60618
$310,000
|
Sold
|
|
| Status: | Closed |
| Sqft: | 1,195 |
| Cost/Sqft: | $272 |
| Beds: | 2 |
| Baths: | 2 |
| Year Built: | 1999 |
| Property Taxes: | $5,934 |
| Days On Market: | 1907 |
| Lot Size: | 0,00 |
Description
Welcome home to this spacious and bright 2 bed 2 bath unit right in the heart of North Center in well-managed elevator building. The unit has an open concept layout with the kitchen open to both the dining area and front living area and flows right out to the private balcony with skyline views - great for entertaining. The kitchen has granite counters, stainless steel appliances with center island with breakfast bar. The oversized master has full en suite with dual closets as you pass into the master bathroom with dual bowl vanity. Split floorplan with 2nd bedroom set away from the master, fantastic for work from home or overnight guests. Tons of storage within the unit and this unit also has 4 storage cages - Unbeatable storage! Heated garage parking and in-unit laundry included as well. Incredible location within Bell School District - 1/2 mile to the soon-to-be 312 RiverRun, (Riverview Bridge and WMS Boathouse), 1.5 miles to trails connecting to Chicago Botanic Gardens, and multiple parks and everything North Center has to offer. This home is move-in ready and a fantastic value - Schedule your showing today!!
Property Specifics
| Condos/Townhomes | |
| 4 | |
| — | |
| 1999 | |
| None | |
| — | |
| No | |
| — |
| Cook | |
| Claremont Lofts | |
| 443 / Monthly | |
| Other | |
| Public | |
| Public Sewer | |
| 10951777 | |
| 14191000351020 |
Property History
| DATE: | EVENT: | PRICE: | SOURCE: |
|---|---|---|---|
| 29 Jan, 2016 | Sold | $293,000 | MRED MLS |
| 2 Dec, 2015 | Under contract | $299,500 | MRED MLS |
| 20 Oct, 2015 | Listed for sale | $299,500 | MRED MLS |
| 29 Jan, 2021 | Sold | $310,000 | MRED MLS |
| 18 Dec, 2020 | Under contract | $324,900 | MRED MLS |
| 11 Dec, 2020 | Listed for sale | $324,900 | MRED MLS |
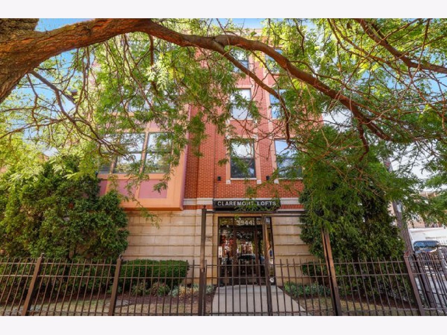
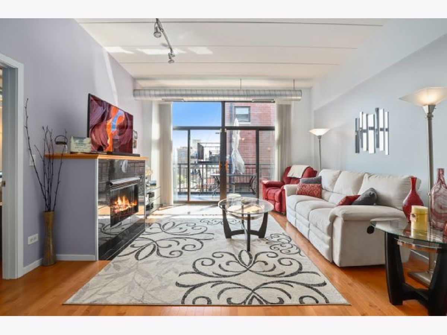
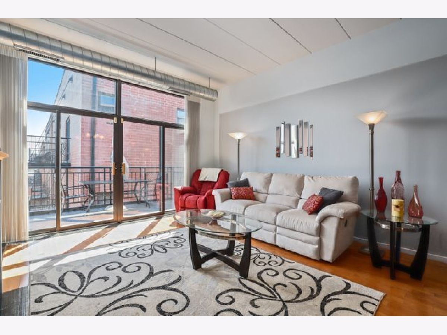
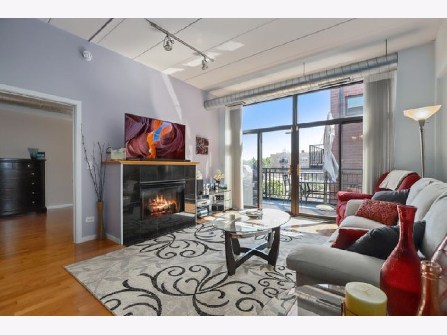
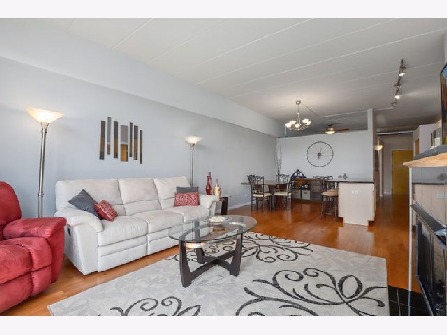
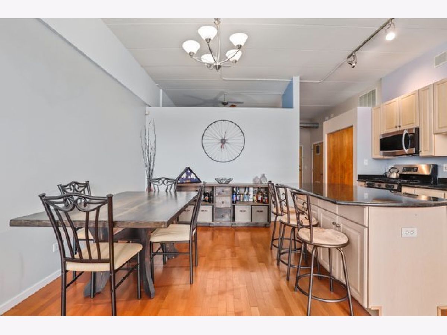
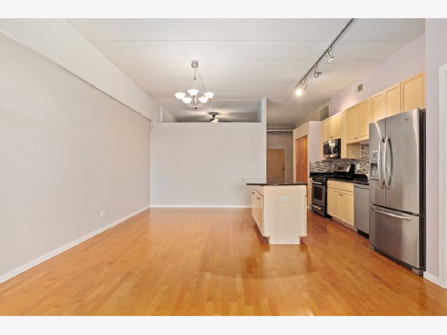
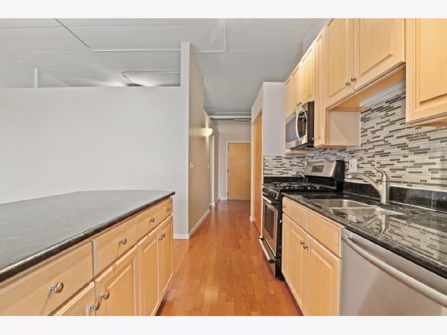
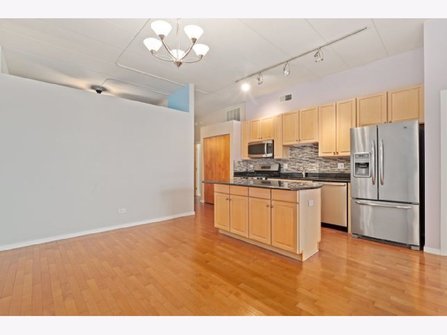
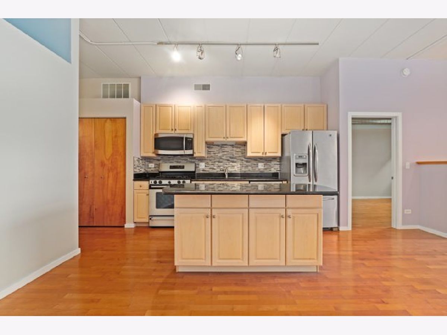
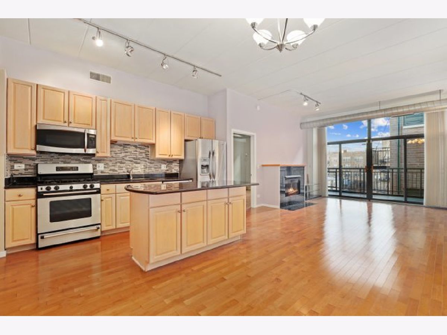
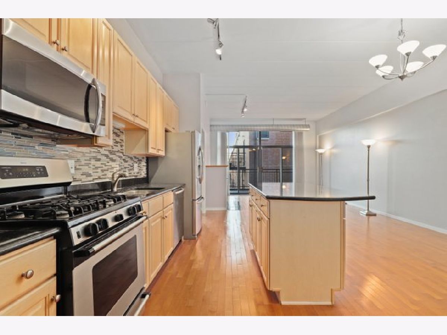
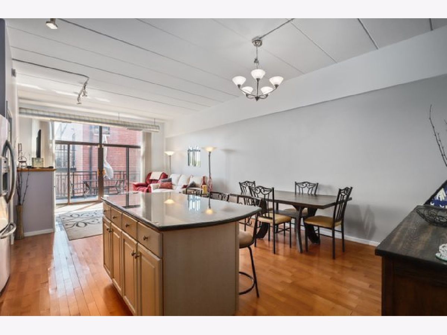
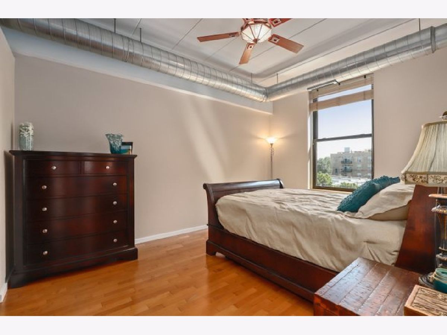
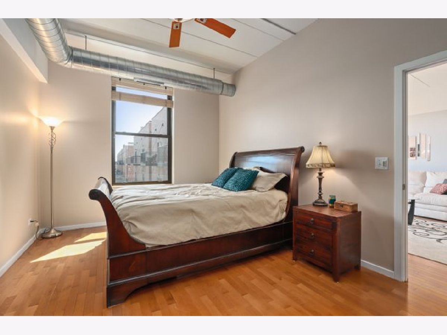
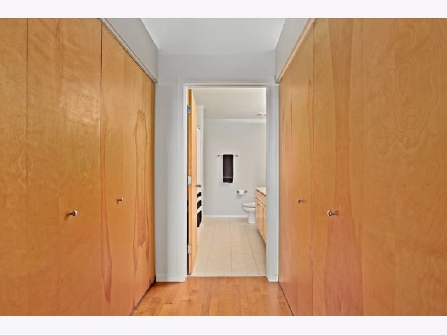
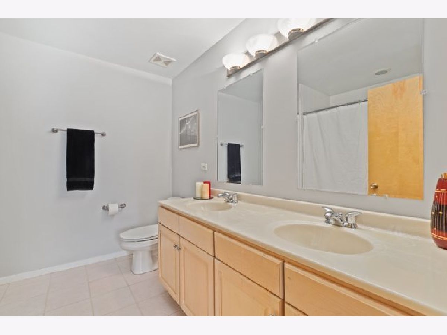
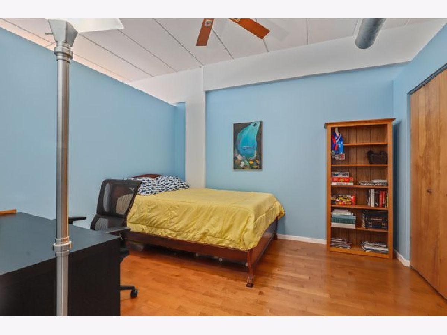
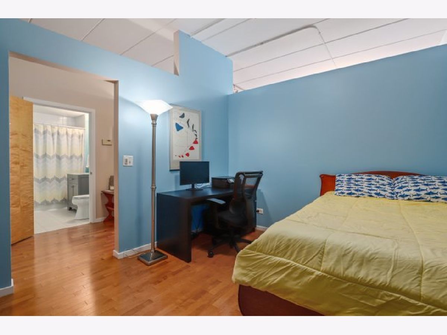
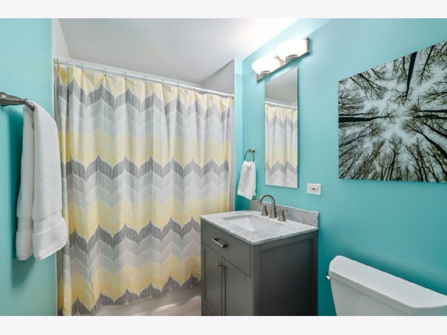
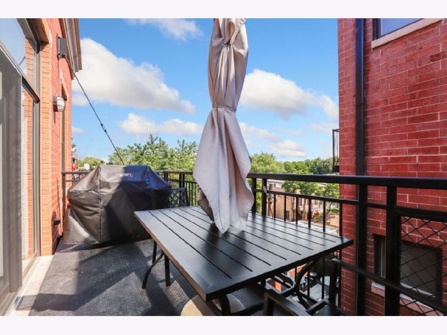
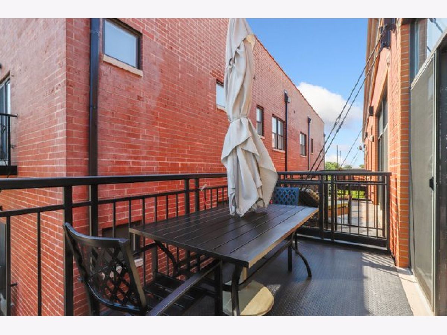
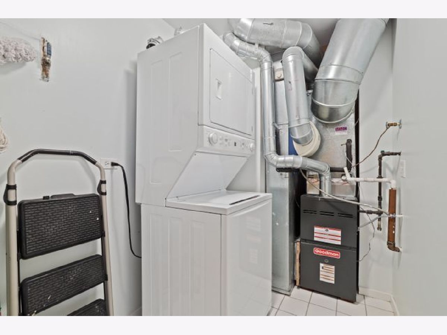
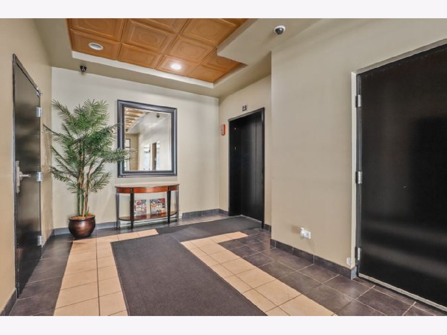
Room Specifics
Total Bedrooms: 2
Bedrooms Above Ground: 2
Bedrooms Below Ground: 0
Dimensions: —
Floor Type: Hardwood
Full Bathrooms: 2
Bathroom Amenities: Whirlpool,Double Sink
Bathroom in Basement: 0
Rooms: No additional rooms
Basement Description: None
Other Specifics
| 1 | |
| — | |
| — | |
| Balcony, Storms/Screens | |
| — | |
| COMMON | |
| — | |
| Full | |
| Hardwood Floors | |
| Range, Microwave, Dishwasher, Refrigerator, Washer, Dryer, Disposal, Stainless Steel Appliance(s) | |
| Not in DB | |
| — | |
| — | |
| Bike Room/Bike Trails, Elevator(s), Storage | |
| Gas Log, Gas Starter |
Tax History
| Year | Property Taxes |
|---|---|
| 2016 | $4,677 |
| 2021 | $5,934 |
Contact Agent
Nearby Similar Homes
Nearby Sold Comparables
Contact Agent
Listing Provided By
Redfin Corporation

