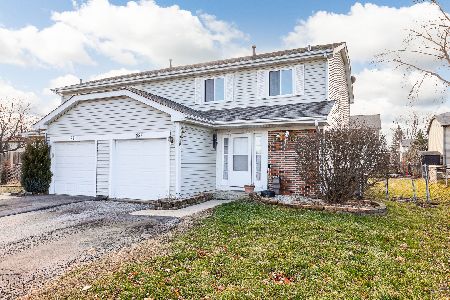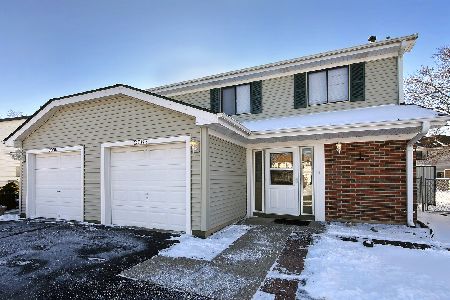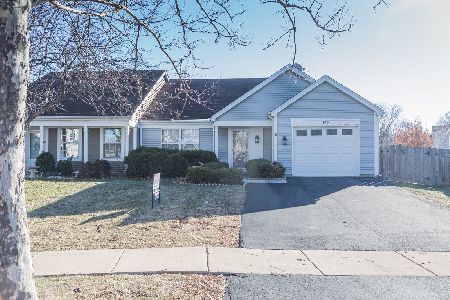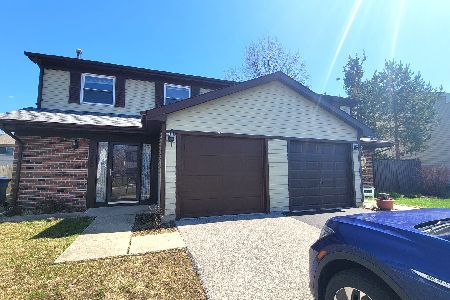3944 Starboard Drive, Hanover Park, Illinois 60133
$178,000
|
Sold
|
|
| Status: | Closed |
| Sqft: | 1,700 |
| Cost/Sqft: | $106 |
| Beds: | 3 |
| Baths: | 2 |
| Year Built: | 1979 |
| Property Taxes: | $5,468 |
| Days On Market: | 3418 |
| Lot Size: | 0,00 |
Description
Rarely available East facing duplex with no HOA fees! Recently updated with new carpet, ceramic tiles, and fresh paint. 3 Large Bedrooms and 2 Full Baths. The living room, dining room, and kitchen flow nicely in this open floor plan. Lower level features a family room and fireplace which lead out to your fenced backyard. This location can't be beat, walk to shopping and schools. Metra station is minutes away. Hurry in, this is the one you have been waiting all Summer for!
Property Specifics
| Condos/Townhomes | |
| 2 | |
| — | |
| 1979 | |
| Partial | |
| — | |
| No | |
| — |
| Du Page | |
| — | |
| 0 / Not Applicable | |
| None | |
| Public | |
| Public Sewer | |
| 09349861 | |
| 0124204020 |
Nearby Schools
| NAME: | DISTRICT: | DISTANCE: | |
|---|---|---|---|
|
Grade School
Elsie Johnson Elementary School |
93 | — | |
|
Middle School
Stratford Middle School |
93 | Not in DB | |
|
High School
Glenbard North High School |
87 | Not in DB | |
Property History
| DATE: | EVENT: | PRICE: | SOURCE: |
|---|---|---|---|
| 6 Dec, 2016 | Sold | $178,000 | MRED MLS |
| 13 Oct, 2016 | Under contract | $179,888 | MRED MLS |
| 22 Sep, 2016 | Listed for sale | $179,888 | MRED MLS |
Room Specifics
Total Bedrooms: 3
Bedrooms Above Ground: 3
Bedrooms Below Ground: 0
Dimensions: —
Floor Type: Carpet
Dimensions: —
Floor Type: Carpet
Full Bathrooms: 2
Bathroom Amenities: —
Bathroom in Basement: 1
Rooms: No additional rooms
Basement Description: Finished
Other Specifics
| 1 | |
| Concrete Perimeter | |
| Asphalt | |
| Patio, End Unit | |
| Fenced Yard | |
| 35 X 100 | |
| — | |
| — | |
| In-Law Arrangement, Laundry Hook-Up in Unit | |
| Range, Microwave, Dishwasher, Refrigerator, Washer, Dryer | |
| Not in DB | |
| — | |
| — | |
| — | |
| — |
Tax History
| Year | Property Taxes |
|---|---|
| 2016 | $5,468 |
Contact Agent
Nearby Similar Homes
Nearby Sold Comparables
Contact Agent
Listing Provided By
Realty Clear Inc.








