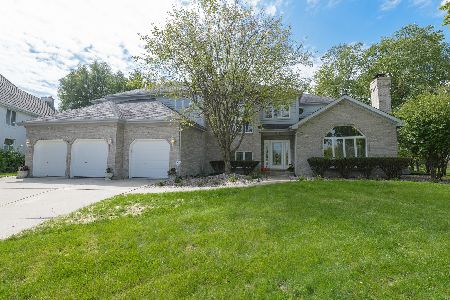3945 Broadmoor Court, Naperville, Illinois 60564
$865,000
|
Sold
|
|
| Status: | Closed |
| Sqft: | 5,694 |
| Cost/Sqft: | $156 |
| Beds: | 5 |
| Baths: | 5 |
| Year Built: | 1987 |
| Property Taxes: | $18,827 |
| Days On Market: | 1418 |
| Lot Size: | 0,00 |
Description
A Gorgeous updated 3 story home on a cul de sac with w/fabulous views of the 17th fairway of White Eagle Golf Course!The front door takes you to the expansive foyer,flanked by a Living and Dining room,w/a custom staircase and amazing chandelier! The home has an open floor plan that is an entertainers delight and ideal family home. The living room has an eye catching gas marble fireplace and tumbled marble surround, a wet bar with ice maker, wine fridge and quartz counter. It opens into a spectacular vaulted sun room. Enjoy the sunset in the sun room with panoramic views of the pond & golf course! French doors take you into a Family Room with an updated smart stone fireplace and built in bookshelves that add to the character of the home,access to the deck, and boasts a state of the art audio system. Office/den on first floor currently being used as a BR, has additional built ins. The main level also has an updated full bath, and hardwood flooring.White trim & doors throughout. Incredible Chef's Kitchen featuring Viking Professional Grade stainless steel appliances,high end granite counters,hammered copper sink and a huge walk in pantry. A breakfast room overlooking the golf course w/butlers pantry. Adjacent to the kitchen is a laundry room w/marble floors and granite counters and custom cabinets. Master bedroom w/incredible golf course views and smart lights and fans.The enormous walk- in master closet ,features California closets and a center island.Spectacular views from a spa like master bath w/curved wall of windows,a drop-in jetted tub with granite & Carrera marble decking & surround,dual vanities & tumbled marble flooring..Walk down the hallway to the guest suite with a huge walk-in closet and a private bath. The other bedrooms are also large. 3rd floor is finished for a huge 5th bedroom w/full bath and picturesque views. Finished lower level with exercise room and media room w/projector and screen.Huge maintenance free deck & Paver Patio w/fire pit and outdoor fireplace. White Eagle is a pool/golf/tennis community w/a clubhouse, 24 hr roving security and a monitoring security system. Additional features include:New Impact resistant roof in 2021,water heater 2021, one hvac 2021, one in 2018.New water softener and whole house water filter.Smart voice activated controls for lights in FR and Master. Acclaimed 204 schools.
Property Specifics
| Single Family | |
| — | |
| — | |
| 1987 | |
| — | |
| — | |
| No | |
| — |
| Du Page | |
| White Eagle | |
| 260 / Quarterly | |
| — | |
| — | |
| — | |
| 11339049 | |
| 0733307011 |
Nearby Schools
| NAME: | DISTRICT: | DISTANCE: | |
|---|---|---|---|
|
Grade School
White Eagle Elementary School |
204 | — | |
|
Middle School
Still Middle School |
204 | Not in DB | |
|
High School
Waubonsie Valley High School |
204 | Not in DB | |
Property History
| DATE: | EVENT: | PRICE: | SOURCE: |
|---|---|---|---|
| 27 Jul, 2009 | Sold | $610,000 | MRED MLS |
| 28 Jun, 2009 | Under contract | $674,900 | MRED MLS |
| 18 Jun, 2009 | Listed for sale | $674,900 | MRED MLS |
| 3 Sep, 2016 | Sold | $680,000 | MRED MLS |
| 6 Aug, 2016 | Under contract | $725,000 | MRED MLS |
| — | Last price change | $749,888 | MRED MLS |
| 13 Jul, 2016 | Listed for sale | $749,888 | MRED MLS |
| 10 Aug, 2018 | Sold | $655,000 | MRED MLS |
| 12 Jun, 2018 | Under contract | $679,000 | MRED MLS |
| — | Last price change | $689,000 | MRED MLS |
| 5 Apr, 2018 | Listed for sale | $715,000 | MRED MLS |
| 1 Jun, 2022 | Sold | $865,000 | MRED MLS |
| 14 Mar, 2022 | Under contract | $889,900 | MRED MLS |
| 4 Mar, 2022 | Listed for sale | $889,900 | MRED MLS |
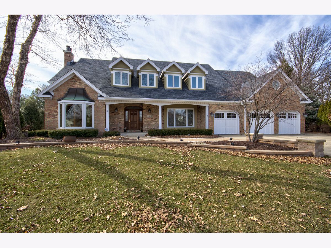
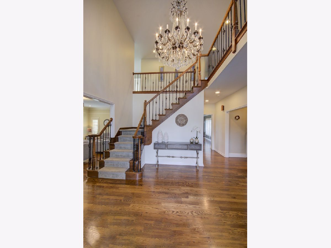
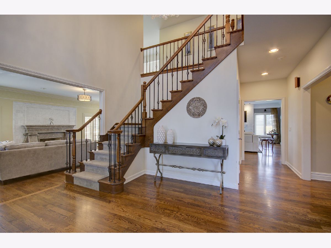
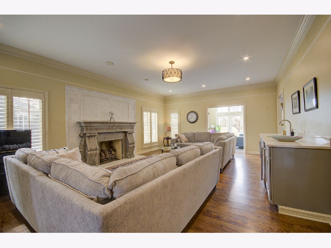
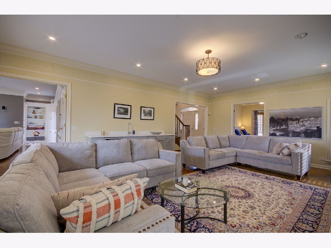
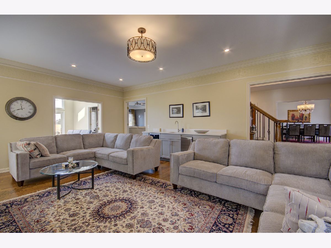
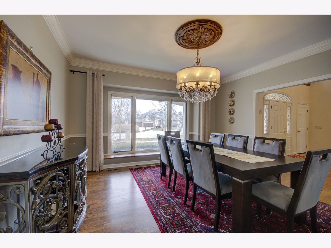
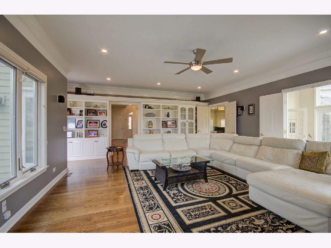
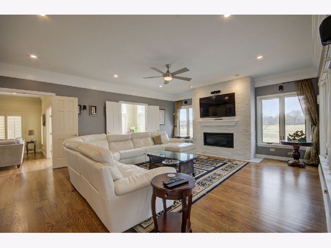
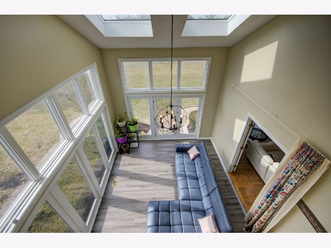
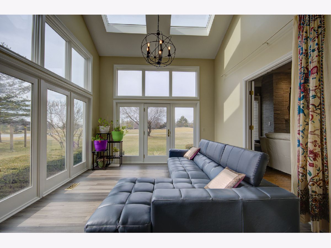

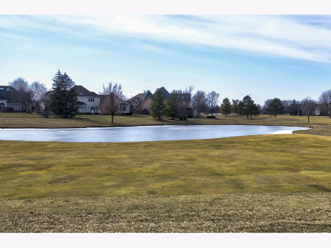
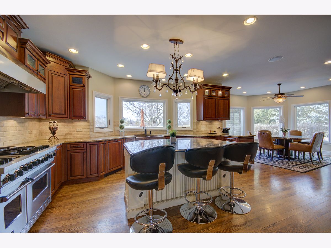

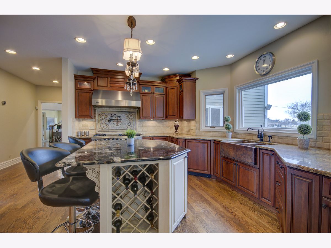
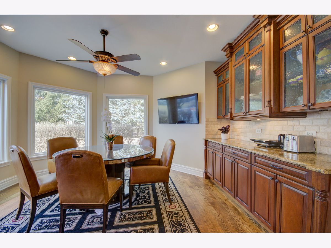
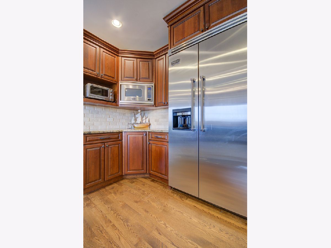
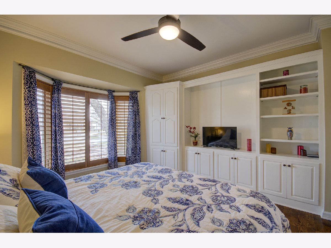
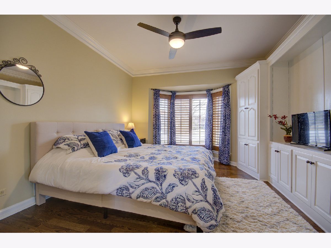
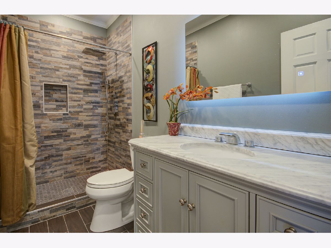
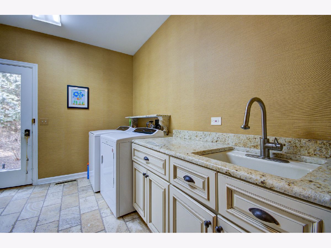

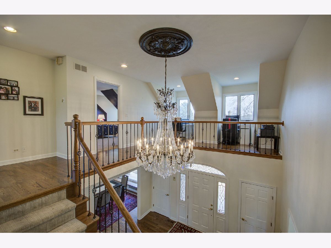
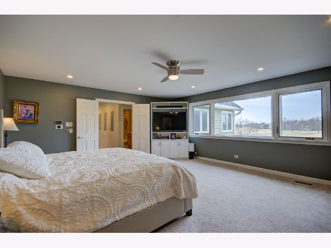
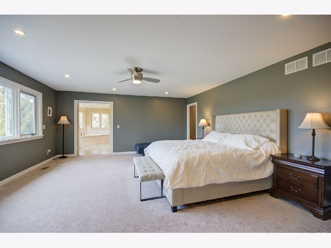
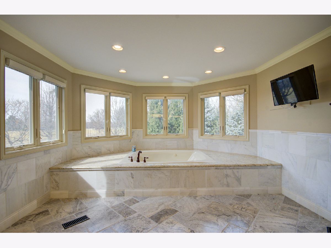
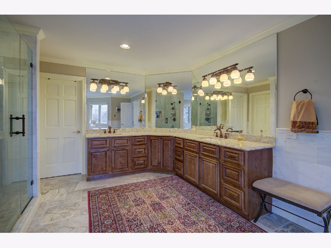
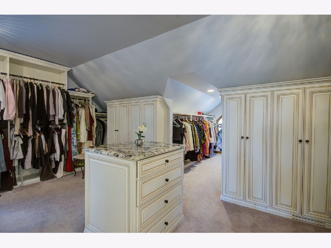
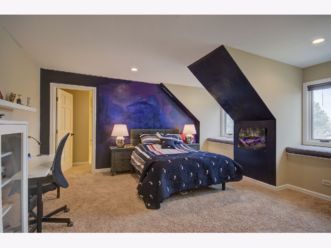
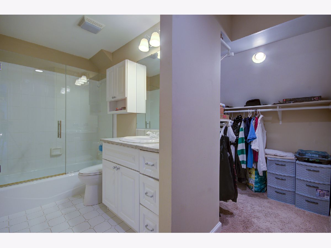
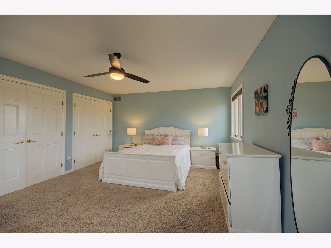
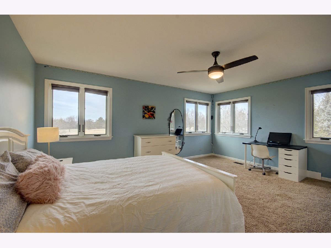
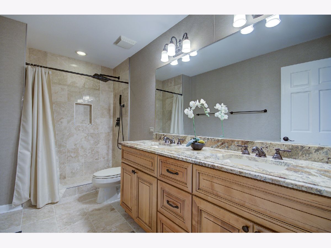
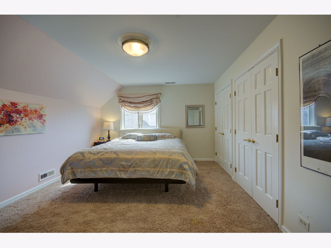
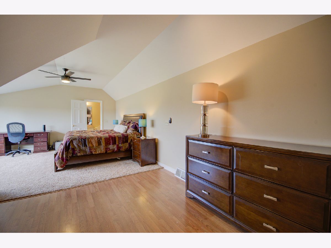
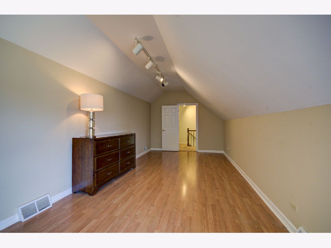
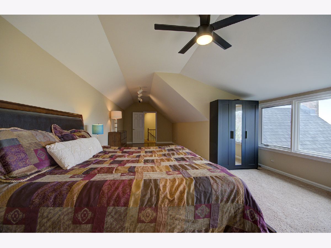
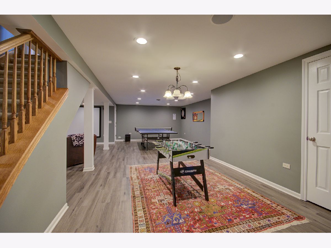
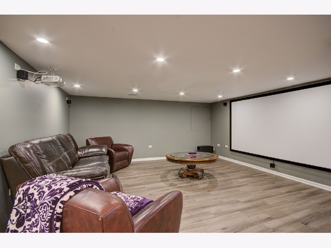
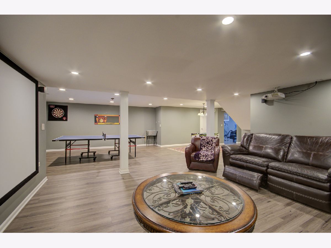


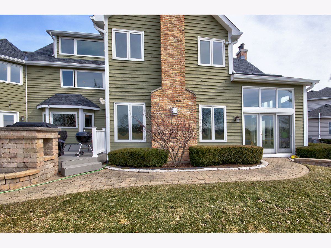
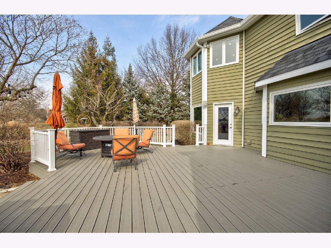
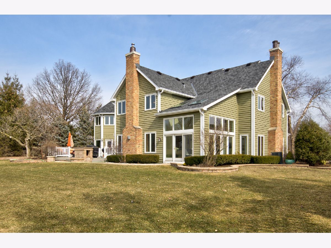
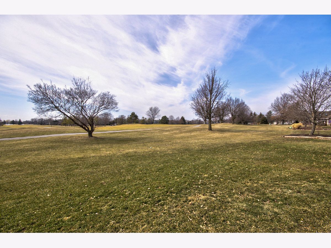
Room Specifics
Total Bedrooms: 5
Bedrooms Above Ground: 5
Bedrooms Below Ground: 0
Dimensions: —
Floor Type: —
Dimensions: —
Floor Type: —
Dimensions: —
Floor Type: —
Dimensions: —
Floor Type: —
Full Bathrooms: 5
Bathroom Amenities: Whirlpool,Separate Shower,Double Sink
Bathroom in Basement: 0
Rooms: —
Basement Description: Finished
Other Specifics
| 3 | |
| — | |
| Concrete | |
| — | |
| — | |
| 56 X 140 X 125 X 99 X 100 | |
| — | |
| — | |
| — | |
| — | |
| Not in DB | |
| — | |
| — | |
| — | |
| — |
Tax History
| Year | Property Taxes |
|---|---|
| 2009 | $21,075 |
| 2016 | $18,946 |
| 2018 | $21,993 |
| 2022 | $18,827 |
Contact Agent
Nearby Similar Homes
Nearby Sold Comparables
Contact Agent
Listing Provided By
Keller Williams Infinity






