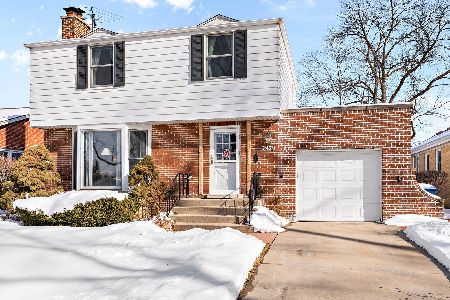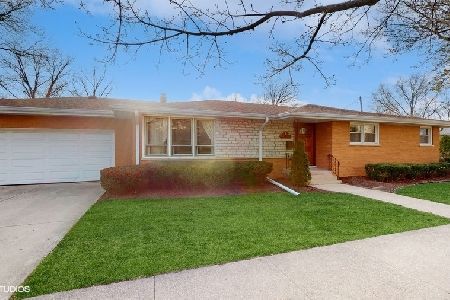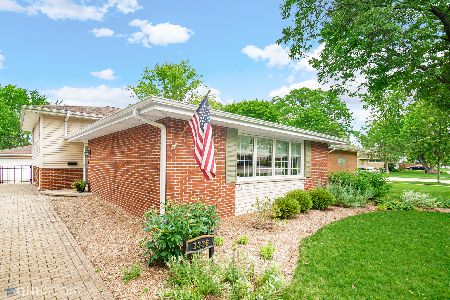3945 Forest Avenue, Western Springs, Illinois 60558
$610,000
|
Sold
|
|
| Status: | Closed |
| Sqft: | 2,828 |
| Cost/Sqft: | $222 |
| Beds: | 4 |
| Baths: | 4 |
| Year Built: | 1960 |
| Property Taxes: | $15,669 |
| Days On Market: | 2402 |
| Lot Size: | 0,19 |
Description
A newly updated must see! The perfect family home in prestigious Old Town neighborhood of Western Springs with three finished levels of living! Prime location allows you to walk to the top rated elementary and middle school and the park. The first floor boosts gleaming hardwood throughout the first floor living, dining and family room. Great cooks kitchen with new double ovens, granite counters and island with seating. Enjoy the sunny breakfast room, with serving bar and wine cooler. Also includes newly renovated family room with attached four piece bath, perfect for relaxing or could be used to create a main floor in-law or nanny suite. Second floor has the new master suite with new bath and his and her closets, three additional bedrooms, large bathroom and separate laundry. Lower level sports a huge open rec room with boundless possibilities and a utility/storage/work room area. Amazing deep back yard with gorgeous landscaping sports a large deck. Easy access to the expressway.
Property Specifics
| Single Family | |
| — | |
| Traditional | |
| 1960 | |
| Full | |
| — | |
| No | |
| 0.19 |
| Cook | |
| — | |
| 0 / Not Applicable | |
| None | |
| Community Well | |
| Public Sewer | |
| 10427611 | |
| 18062010130000 |
Nearby Schools
| NAME: | DISTRICT: | DISTANCE: | |
|---|---|---|---|
|
Grade School
John Laidlaw Elementary School |
101 | — | |
|
Middle School
Mcclure Junior High School |
101 | Not in DB | |
|
High School
Lyons Twp High School |
204 | Not in DB | |
Property History
| DATE: | EVENT: | PRICE: | SOURCE: |
|---|---|---|---|
| 8 Oct, 2019 | Sold | $610,000 | MRED MLS |
| 8 Oct, 2019 | Under contract | $629,000 | MRED MLS |
| 24 Jun, 2019 | Listed for sale | $629,000 | MRED MLS |
Room Specifics
Total Bedrooms: 4
Bedrooms Above Ground: 4
Bedrooms Below Ground: 0
Dimensions: —
Floor Type: Carpet
Dimensions: —
Floor Type: Carpet
Dimensions: —
Floor Type: Hardwood
Full Bathrooms: 4
Bathroom Amenities: Separate Shower,Double Sink,Soaking Tub
Bathroom in Basement: 0
Rooms: Foyer,Breakfast Room,Recreation Room,Storage,Utility Room-Lower Level
Basement Description: Finished
Other Specifics
| 2 | |
| — | |
| Concrete,Gravel | |
| Deck, Porch, Storms/Screens | |
| — | |
| 51 X 167 | |
| — | |
| Full | |
| Vaulted/Cathedral Ceilings, Hardwood Floors, Second Floor Laundry, First Floor Full Bath | |
| Double Oven, Microwave, Dishwasher, Refrigerator, Washer, Dryer, Disposal, Stainless Steel Appliance(s), Wine Refrigerator, Cooktop, Range Hood | |
| Not in DB | |
| Sidewalks, Street Paved | |
| — | |
| — | |
| Gas Log |
Tax History
| Year | Property Taxes |
|---|---|
| 2019 | $15,669 |
Contact Agent
Nearby Similar Homes
Nearby Sold Comparables
Contact Agent
Listing Provided By
Mark Allen Realty, LLC











