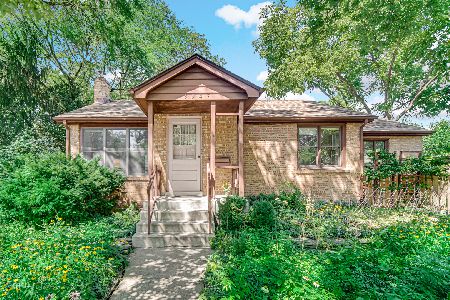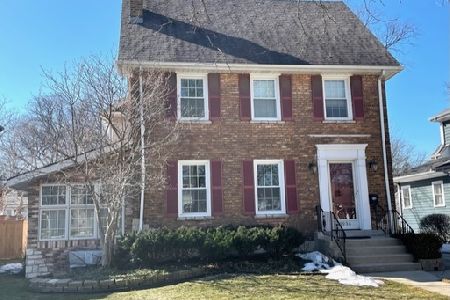3945 Franklin Avenue, Western Springs, Illinois 60558
$539,000
|
Sold
|
|
| Status: | Closed |
| Sqft: | 0 |
| Cost/Sqft: | — |
| Beds: | 4 |
| Baths: | 2 |
| Year Built: | 1956 |
| Property Taxes: | $6,689 |
| Days On Market: | 2402 |
| Lot Size: | 0,15 |
Description
This four bedroom, 2 bath home is situated on a gorgeous tree-lined street in the highly desirable Field Park neighborhood. Completely reimagined to fit the modern buyers needs including hardwood floors, recessed lighting, a large cook's kitchen with white shaker cabinets, quartzite countertops, peninsula seating for 3 and a large dining area great for entertaining. A wood burning fire place anchors the spacious living room which opens to a play room and lush yard. Four large bedrooms upstairs and two baths with designer tile and light fixtures, dual vanity, and marble countertop. Escape to the back yard, great for entertaining with a deck and back patio overlooking vast green space. Walk to train, town, and award winning schools. There is nothing to do but move in and enjoy! This house checks all the boxes!
Property Specifics
| Single Family | |
| — | |
| Tri-Level | |
| 1956 | |
| Partial,Walkout | |
| — | |
| No | |
| 0.15 |
| Cook | |
| — | |
| 0 / Not Applicable | |
| None | |
| Community Well | |
| Public Sewer | |
| 10430272 | |
| 18051020220000 |
Nearby Schools
| NAME: | DISTRICT: | DISTANCE: | |
|---|---|---|---|
|
Grade School
Field Park Elementary School |
101 | — | |
|
Middle School
Mcclure Junior High School |
101 | Not in DB | |
|
High School
Lyons Twp High School |
204 | Not in DB | |
Property History
| DATE: | EVENT: | PRICE: | SOURCE: |
|---|---|---|---|
| 10 Apr, 2013 | Sold | $338,000 | MRED MLS |
| 16 Feb, 2013 | Under contract | $339,000 | MRED MLS |
| 14 Feb, 2013 | Listed for sale | $339,000 | MRED MLS |
| 29 Aug, 2019 | Sold | $539,000 | MRED MLS |
| 12 Jul, 2019 | Under contract | $549,000 | MRED MLS |
| 24 Jun, 2019 | Listed for sale | $549,000 | MRED MLS |
| 5 Apr, 2023 | Sold | $637,500 | MRED MLS |
| 5 Mar, 2023 | Under contract | $599,000 | MRED MLS |
| 3 Mar, 2023 | Listed for sale | $599,000 | MRED MLS |
Room Specifics
Total Bedrooms: 4
Bedrooms Above Ground: 4
Bedrooms Below Ground: 0
Dimensions: —
Floor Type: Hardwood
Dimensions: —
Floor Type: Hardwood
Dimensions: —
Floor Type: Hardwood
Full Bathrooms: 2
Bathroom Amenities: Double Sink
Bathroom in Basement: 0
Rooms: Exercise Room
Basement Description: Partially Finished
Other Specifics
| 1 | |
| Concrete Perimeter | |
| Concrete | |
| Deck, Patio | |
| Fenced Yard,Landscaped | |
| 50 X 131 | |
| — | |
| None | |
| Hardwood Floors, Built-in Features | |
| Range, Microwave, Dishwasher | |
| Not in DB | |
| Sidewalks, Street Lights, Street Paved | |
| — | |
| — | |
| — |
Tax History
| Year | Property Taxes |
|---|---|
| 2013 | $6,208 |
| 2019 | $6,689 |
| 2023 | $7,021 |
Contact Agent
Nearby Similar Homes
Nearby Sold Comparables
Contact Agent
Listing Provided By
Coldwell Banker Residential









