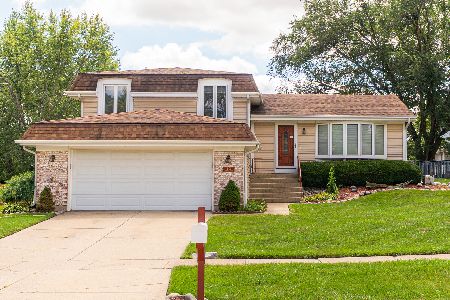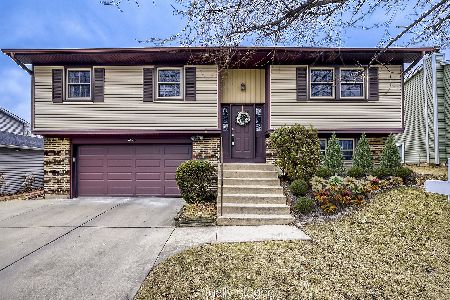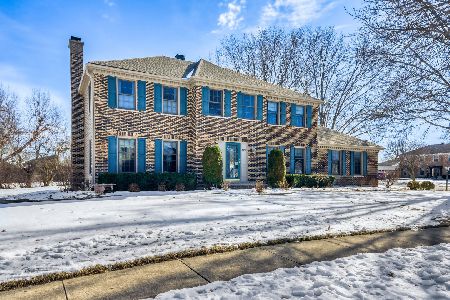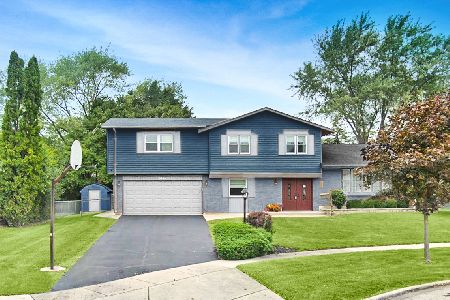3945 Hudson Drive, Hoffman Estates, Illinois 60192
$315,000
|
Sold
|
|
| Status: | Closed |
| Sqft: | 1,900 |
| Cost/Sqft: | $174 |
| Beds: | 4 |
| Baths: | 2 |
| Year Built: | 1972 |
| Property Taxes: | $2,253 |
| Days On Market: | 3062 |
| Lot Size: | 0,21 |
Description
WELCOME HOME! Compelling Price! Excellent Curb Appeal! Exceptionally Maintained! Immaculate, Updated & Neutral! Gorgeous, Gleaming Hardwood Flooring T/O Entire Main Level! Freshly Painted T/O! Beautiful, Updated Custom Oak Staircase and Railings! 2-Story Foyer! Large Living Room & Formal Size Dining Room! Fantastic Updated Eat-In Kitchen W/Custom Oak Cabinets & Additional Cabinet & Counter Space. Lower Level Family Room w/Burning Stove w/Full Masonry Chimney! Both Baths Updated! Newer Appliances! Updated Pella Windows T/O! Updated Exterior Doors! Updated Siding - 2013! Updated Cement Driveway & Curved Entry Stairway! Lovely, Picturesque Yard w/Storage Building,Large Deck, Garden Area & Maintenance Free Perennial Plantings. Award Winning Elementary Schools & Fremd High School! Grade School, Park District Recreation Center & Branch Library located within Subdivision. Minutes to Preserves, Tollway, Train, Shopping, etc! This home has it all! Great home & price! Bring an offer today!
Property Specifics
| Single Family | |
| — | |
| — | |
| 1972 | |
| Partial,English | |
| FAIRFAX | |
| No | |
| 0.21 |
| Cook | |
| Winston Knolls | |
| 0 / Not Applicable | |
| None | |
| Lake Michigan | |
| Public Sewer | |
| 09773755 | |
| 02302090040000 |
Nearby Schools
| NAME: | DISTRICT: | DISTANCE: | |
|---|---|---|---|
|
Grade School
Thomas Jefferson Elementary Scho |
15 | — | |
|
Middle School
Carl Sandburg Junior High School |
15 | Not in DB | |
|
High School
Wm Fremd High School |
211 | Not in DB | |
Property History
| DATE: | EVENT: | PRICE: | SOURCE: |
|---|---|---|---|
| 16 Jan, 2018 | Sold | $315,000 | MRED MLS |
| 2 Dec, 2017 | Under contract | $329,900 | MRED MLS |
| 10 Oct, 2017 | Listed for sale | $329,900 | MRED MLS |
Room Specifics
Total Bedrooms: 4
Bedrooms Above Ground: 4
Bedrooms Below Ground: 0
Dimensions: —
Floor Type: Hardwood
Dimensions: —
Floor Type: Hardwood
Dimensions: —
Floor Type: Carpet
Full Bathrooms: 2
Bathroom Amenities: Separate Shower,Double Sink,Soaking Tub
Bathroom in Basement: 1
Rooms: Deck
Basement Description: Finished
Other Specifics
| 2 | |
| Concrete Perimeter | |
| Concrete | |
| Deck, Storms/Screens | |
| Landscaped | |
| 71X127X95X121 | |
| Unfinished | |
| Full | |
| Hardwood Floors | |
| Range, Microwave, Dishwasher, Refrigerator, Washer, Dryer, Disposal | |
| Not in DB | |
| Tennis Courts, Sidewalks, Street Lights, Street Paved | |
| — | |
| — | |
| Wood Burning, Wood Burning Stove |
Tax History
| Year | Property Taxes |
|---|---|
| 2018 | $2,253 |
Contact Agent
Nearby Similar Homes
Nearby Sold Comparables
Contact Agent
Listing Provided By
RE/MAX Suburban








