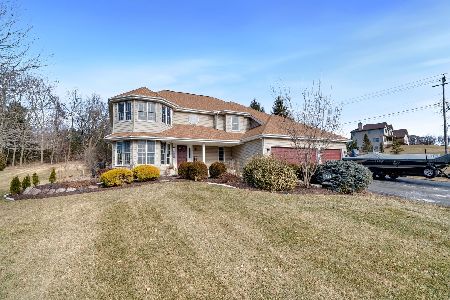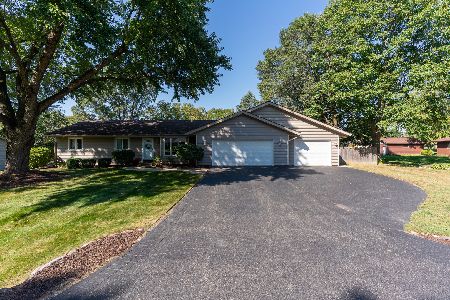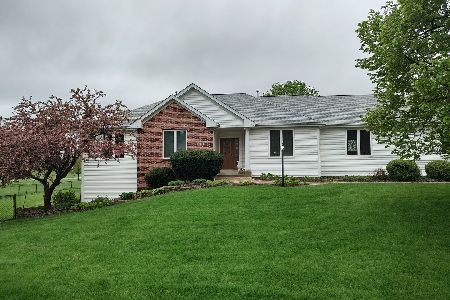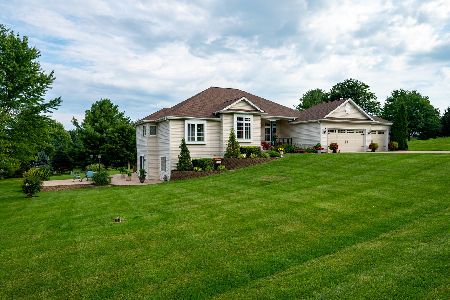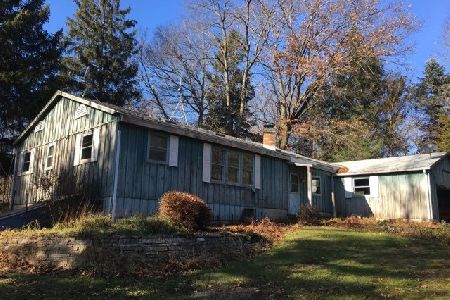3946 Countryview Drive, Byron, Illinois 61010
$189,900
|
Sold
|
|
| Status: | Closed |
| Sqft: | 3,260 |
| Cost/Sqft: | $60 |
| Beds: | 4 |
| Baths: | 3 |
| Year Built: | 1999 |
| Property Taxes: | $5,109 |
| Days On Market: | 4390 |
| Lot Size: | 1,18 |
Description
Fully exposed, great room ranch w/finished LL on over an acre! Large entry w/open staircase & vaulted ceilings lead into great room w/fpl & sliders to yard, kit w/hdwd, & dining area. MBr w/WIC & private bath w/sep shower & tub. Finished LL fam w/sliders to yard, 4th Br w/egress window & WIC, full bath, & bonus room. 1st floor laundry, fantastic landscaping & more!
Property Specifics
| Single Family | |
| — | |
| Ranch | |
| 1999 | |
| Full,Walkout | |
| — | |
| No | |
| 1.18 |
| Ogle | |
| — | |
| 0 / Not Applicable | |
| None | |
| Private Well | |
| Septic-Private | |
| 08541934 | |
| 05203020050000 |
Property History
| DATE: | EVENT: | PRICE: | SOURCE: |
|---|---|---|---|
| 30 Apr, 2014 | Sold | $189,900 | MRED MLS |
| 27 Feb, 2014 | Under contract | $195,000 | MRED MLS |
| 21 Feb, 2014 | Listed for sale | $195,000 | MRED MLS |
Room Specifics
Total Bedrooms: 4
Bedrooms Above Ground: 4
Bedrooms Below Ground: 0
Dimensions: —
Floor Type: Wood Laminate
Dimensions: —
Floor Type: Wood Laminate
Dimensions: —
Floor Type: Carpet
Full Bathrooms: 3
Bathroom Amenities: Separate Shower
Bathroom in Basement: 1
Rooms: Bonus Room
Basement Description: Finished
Other Specifics
| 2 | |
| — | |
| — | |
| — | |
| — | |
| 132X343X157X313 | |
| — | |
| Full | |
| Vaulted/Cathedral Ceilings, Hardwood Floors, Wood Laminate Floors, First Floor Laundry, First Floor Full Bath | |
| Range, Microwave, Dishwasher, Refrigerator | |
| Not in DB | |
| — | |
| — | |
| — | |
| — |
Tax History
| Year | Property Taxes |
|---|---|
| 2014 | $5,109 |
Contact Agent
Nearby Similar Homes
Contact Agent
Listing Provided By
Keller Williams Realty Signature

