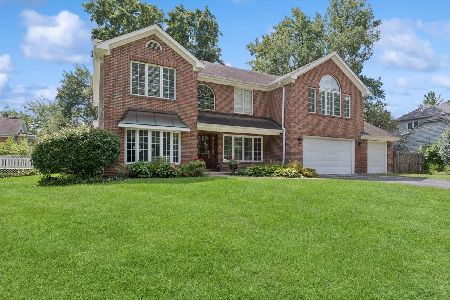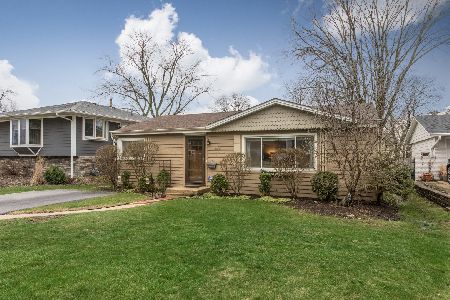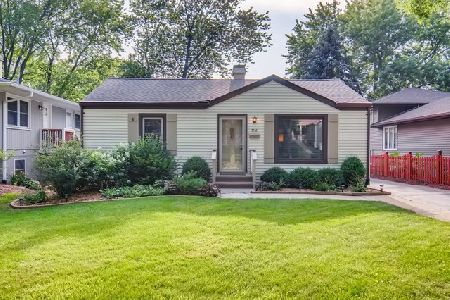3946 Elm Street, Downers Grove, Illinois 60515
$535,000
|
Sold
|
|
| Status: | Closed |
| Sqft: | 1,980 |
| Cost/Sqft: | $252 |
| Beds: | 4 |
| Baths: | 2 |
| Year Built: | 1968 |
| Property Taxes: | $5,758 |
| Days On Market: | 277 |
| Lot Size: | 0,00 |
Description
MULTIPLE OFFERS RECEIVED! Nestled in the highly sought-after Good Sams Neighborhood of Northwest Downers Grove, this beautifully updated 4-bedroom, 2-bathroom home is ready to welcome its next owners... From the moment you step inside, you'll feel the warmth and thoughtful attention that has gone into every corner of this home. Curb appeal abounds with Hardie board siding (2022) featuring upgraded window trim, charming custom cedar shutters (2025), several new light fixtures, and freshly mulched landscaping that frames the home beautifully. A brand-new roof (2022) offers peace of mind for years to come. The lush, fully fenced yard has been lovingly maintained, newly added boxwoods and shrubs (2022). The spacious 1.5-car garage easily fits a full-size SUV and outdoor shed for all the extras. Step inside and you're greeted by refinished hardwood floors and new hardwood in all bedrooms (2017), creating a warm and cohesive flow throughout. The main level is enhanced with farmhouse-style baseboards (2017) and a beautifully remodeled upstairs bathroom (2018) with elegant subway tile surround and herringbone ceramic floor tile and newly refinished tub in 2025. The kitchen features a stylish backsplash, quartz countertops, slide-in stove, over-the-range microwave, and dishwasher (all replaced in 2018) moveable island cabinet and table area, perfect for gatherings and everyday moments alike. Thoughtful details such as new back garage door and kitchen door, new railing and spindles, and a cozy cedar shiplap accent wall (2017) bring charm and character throughout the space. The finished basement adds even more versatility with a large laundry-mudroom room, like-new carpeting in family room, and a second full bath. Whether you're hosting friends, setting up a home office, or creating a play space, this area offers endless possibilities. Additional updates include a new furnace and A/C (2019), new water heater (2019), and an outdoor gazebo (2018) that invites you to enjoy your outdoor space. The asphalt driveway, redone in 2017, has been seal-coated annually to maintain its polished look. This home is ready for its next chapter, and for new owners who will cherish it as much as the current ones have. Don't miss this incredible opportunity to make lasting memories in a place that already feels like home.
Property Specifics
| Single Family | |
| — | |
| — | |
| 1968 | |
| — | |
| — | |
| No | |
| — |
| — | |
| — | |
| — / Not Applicable | |
| — | |
| — | |
| — | |
| 12337224 | |
| 0905107025 |
Nearby Schools
| NAME: | DISTRICT: | DISTANCE: | |
|---|---|---|---|
|
Grade School
Highland Elementary School |
58 | — | |
|
Middle School
Herrick Middle School |
58 | Not in DB | |
|
High School
North High School |
99 | Not in DB | |
Property History
| DATE: | EVENT: | PRICE: | SOURCE: |
|---|---|---|---|
| 30 May, 2025 | Sold | $535,000 | MRED MLS |
| 22 Apr, 2025 | Under contract | $499,900 | MRED MLS |
| 16 Apr, 2025 | Listed for sale | $499,900 | MRED MLS |
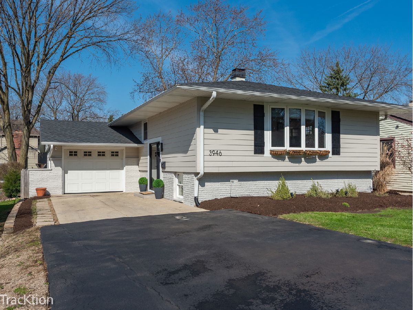
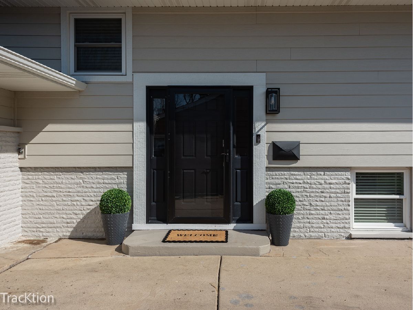
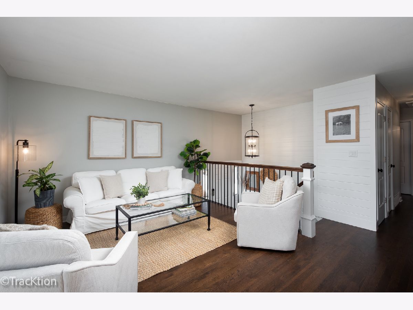
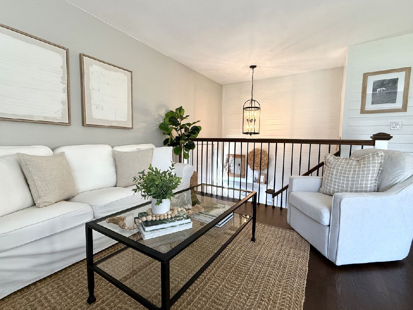
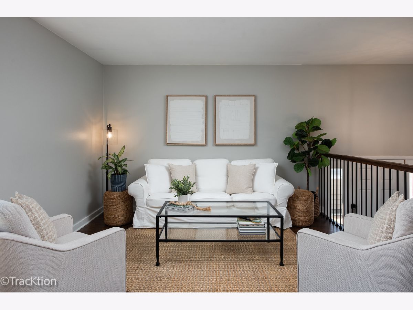
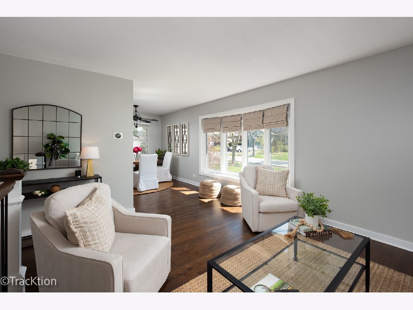
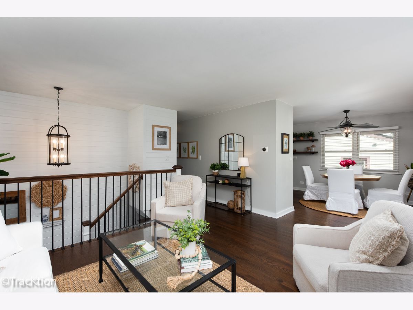
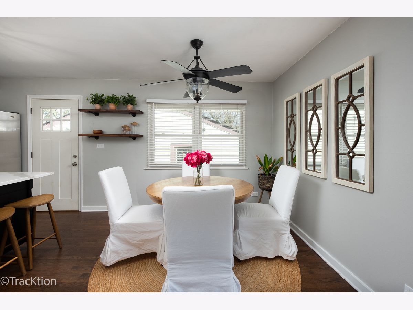
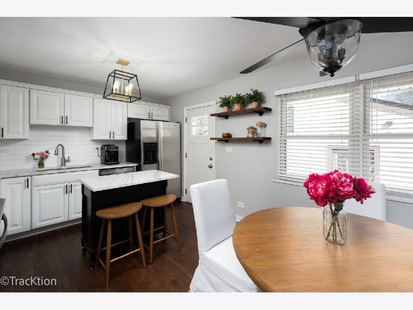
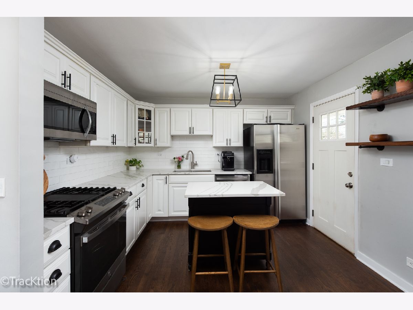
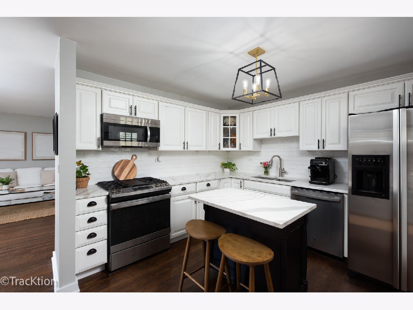
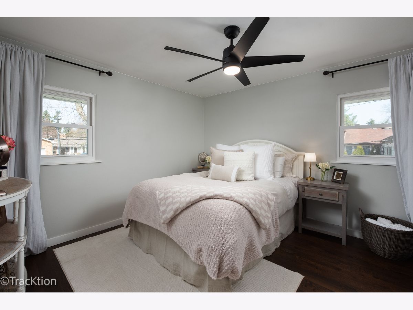
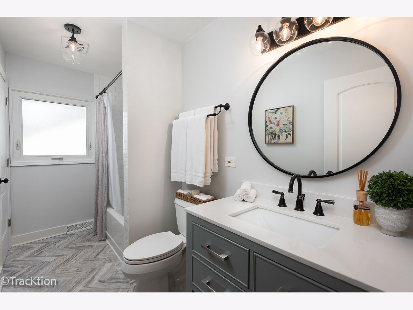
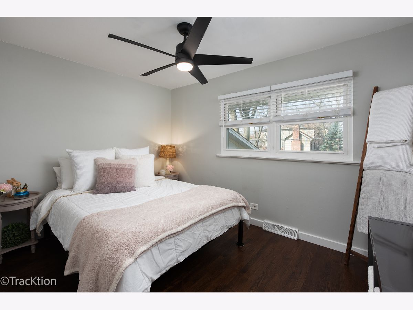
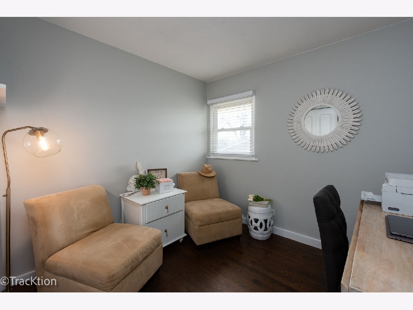
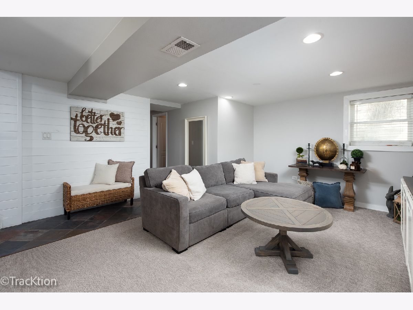
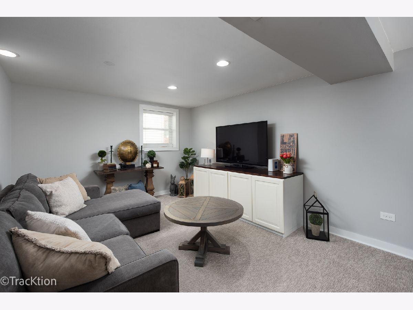
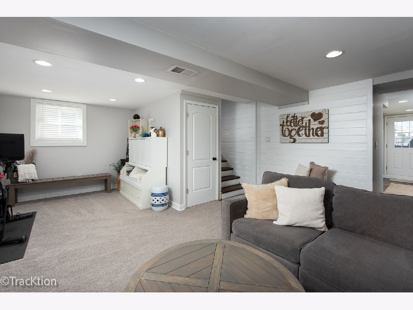
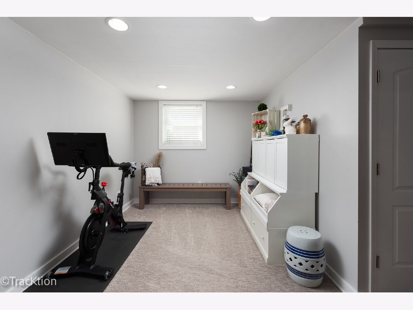
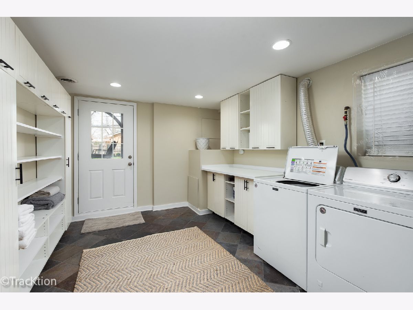
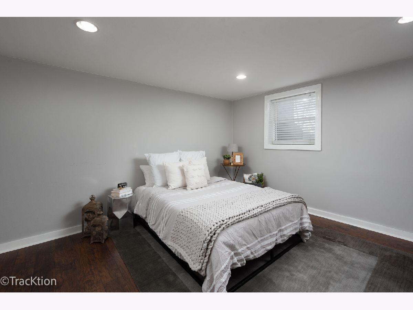
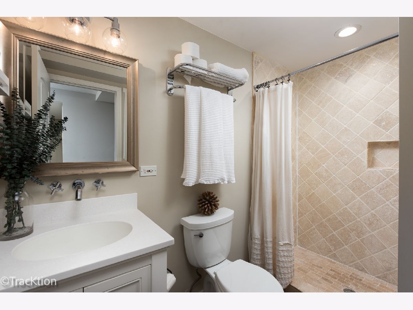
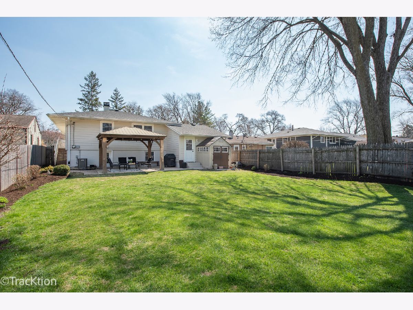
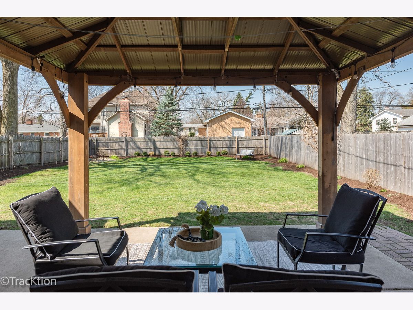
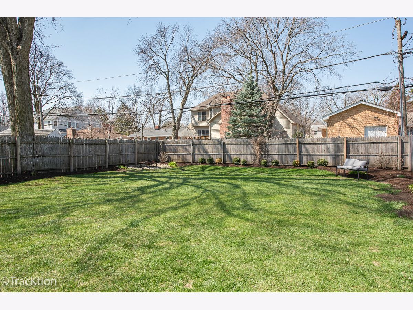
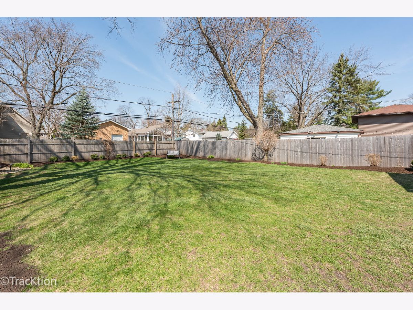
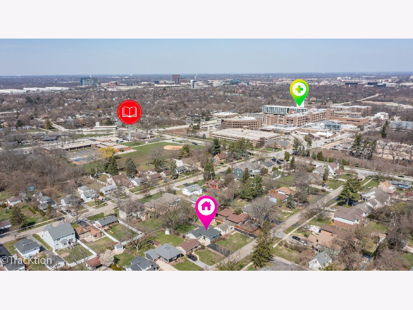
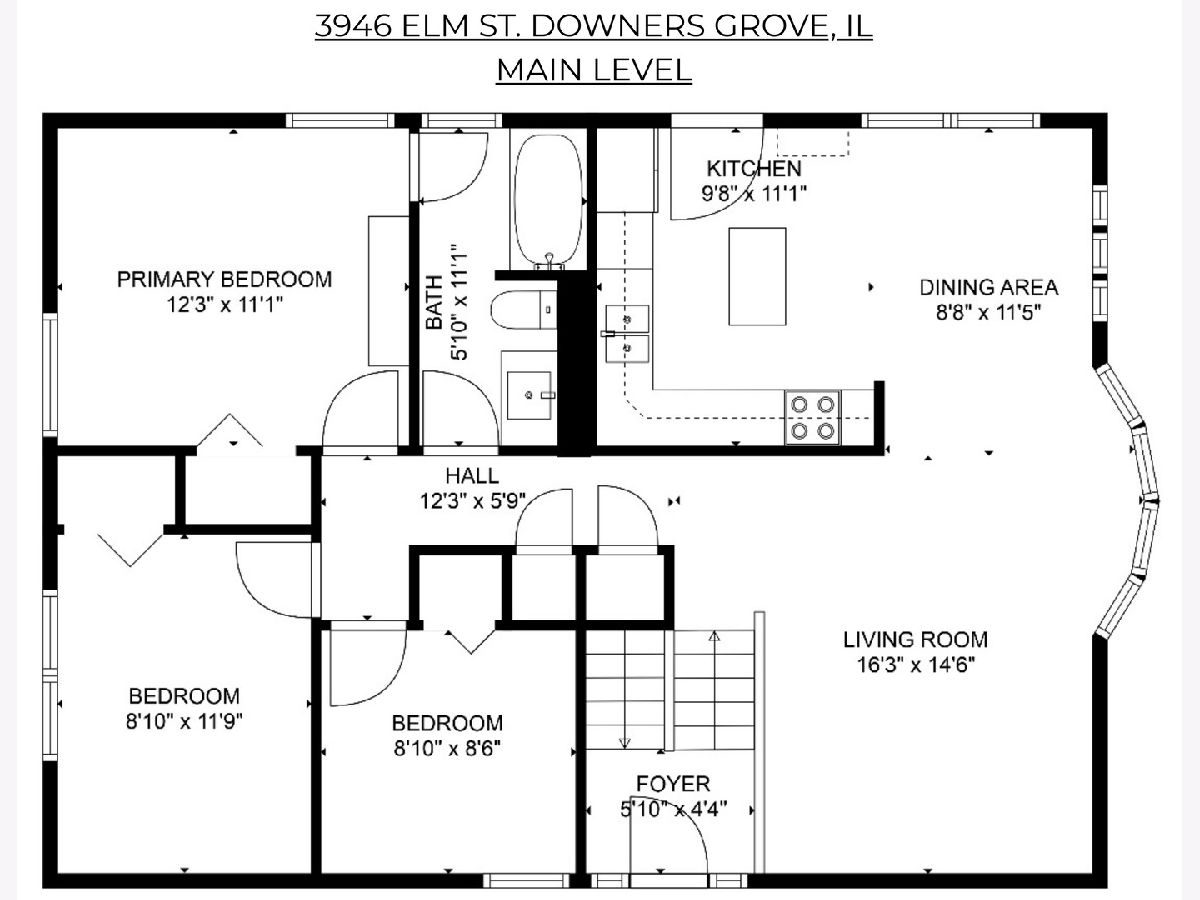
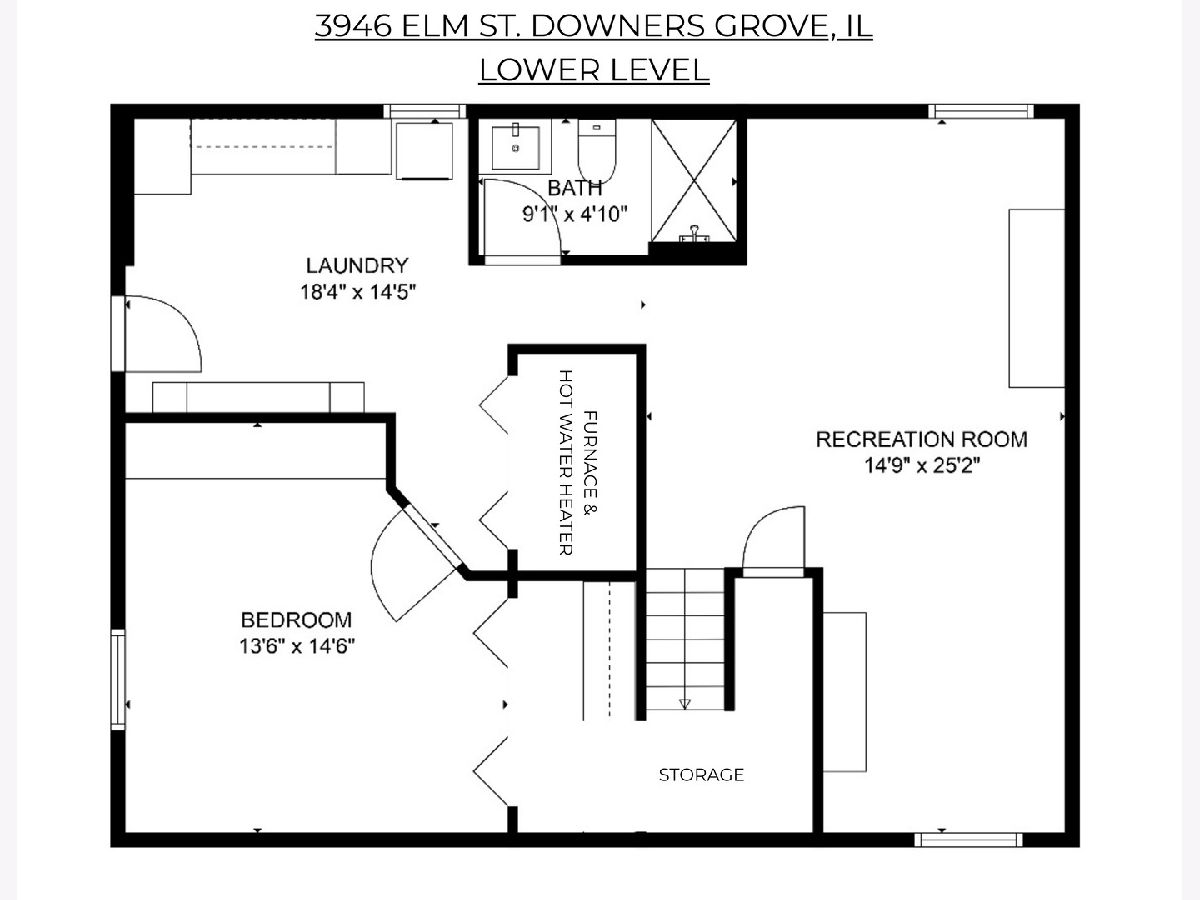
Room Specifics
Total Bedrooms: 4
Bedrooms Above Ground: 4
Bedrooms Below Ground: 0
Dimensions: —
Floor Type: —
Dimensions: —
Floor Type: —
Dimensions: —
Floor Type: —
Full Bathrooms: 2
Bathroom Amenities: —
Bathroom in Basement: 1
Rooms: —
Basement Description: —
Other Specifics
| 1.5 | |
| — | |
| — | |
| — | |
| — | |
| 50X150 | |
| — | |
| — | |
| — | |
| — | |
| Not in DB | |
| — | |
| — | |
| — | |
| — |
Tax History
| Year | Property Taxes |
|---|---|
| 2025 | $5,758 |
Contact Agent
Nearby Similar Homes
Nearby Sold Comparables
Contact Agent
Listing Provided By
Platinum Partners Realtors






