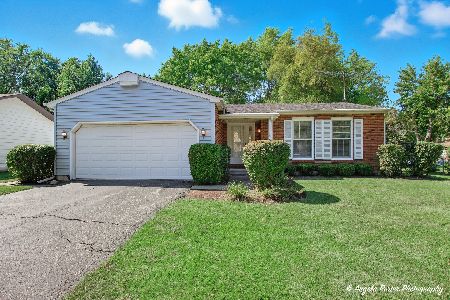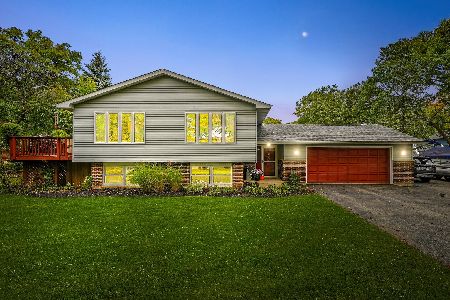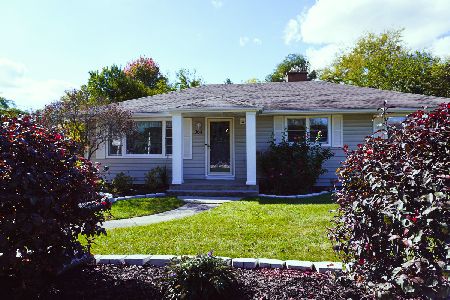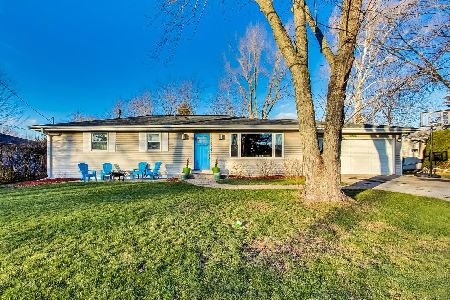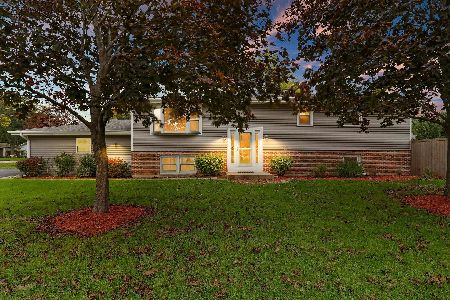3946 Kenwood Avenue, Gurnee, Illinois 60031
$254,900
|
Sold
|
|
| Status: | Closed |
| Sqft: | 2,012 |
| Cost/Sqft: | $124 |
| Beds: | 3 |
| Baths: | 3 |
| Year Built: | 1972 |
| Property Taxes: | $5,178 |
| Days On Market: | 1860 |
| Lot Size: | 0,27 |
Description
Desirable Ranch home with over-sized lot and tons of upgrades on a dead-end street! 4 bedrooms, 2.5 bathrooms, huge, nicely finished Basement, with bedroom and full bathroom, oversized 2.5 car, heated garage, big deck and outdoor shed! Spacious, eat-in Kitchen was also recently remodeled and includes center island, granite counter-tops, hardwood floors, newer stainless steel appliances and pantry closet. Upgraded hall bath. New Furnace and air conditioner (2019). Newer, disposal, sump pump, hardwood flooring and interior and exterior paint. So close to everything - library, schools, shopping, theatre and I-94 for easy commuting. At this price, this great home will not last long!
Property Specifics
| Single Family | |
| — | |
| Ranch | |
| 1972 | |
| Full | |
| — | |
| No | |
| 0.27 |
| Lake | |
| — | |
| 0 / Not Applicable | |
| None | |
| Public | |
| Public Sewer | |
| 10888583 | |
| 07241250080000 |
Nearby Schools
| NAME: | DISTRICT: | DISTANCE: | |
|---|---|---|---|
|
Grade School
Spaulding School |
56 | — | |
|
Middle School
Viking Middle School |
56 | Not in DB | |
|
High School
Warren Township High School |
121 | Not in DB | |
Property History
| DATE: | EVENT: | PRICE: | SOURCE: |
|---|---|---|---|
| 25 Nov, 2020 | Sold | $254,900 | MRED MLS |
| 8 Oct, 2020 | Under contract | $249,900 | MRED MLS |
| 1 Oct, 2020 | Listed for sale | $249,900 | MRED MLS |
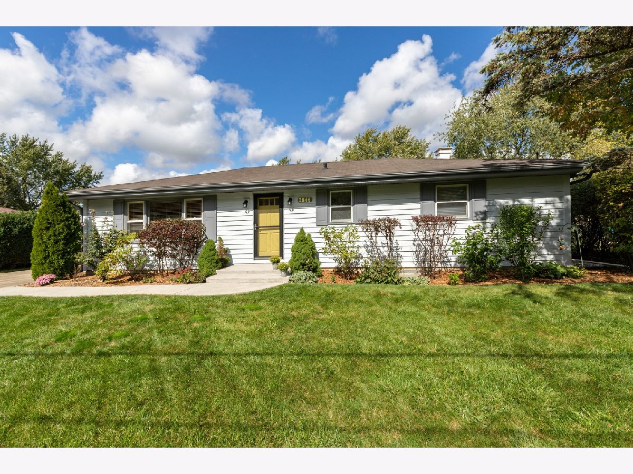
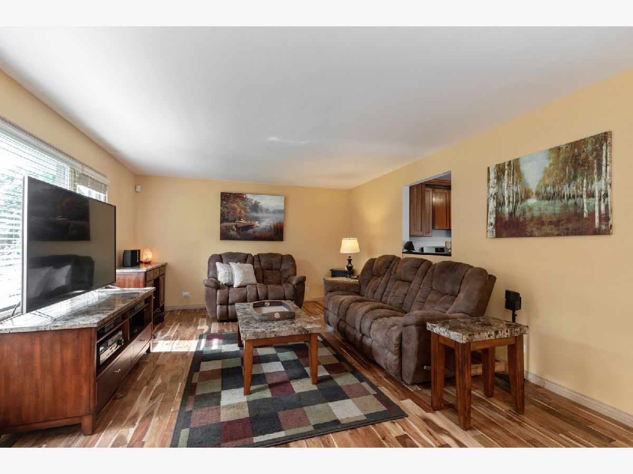
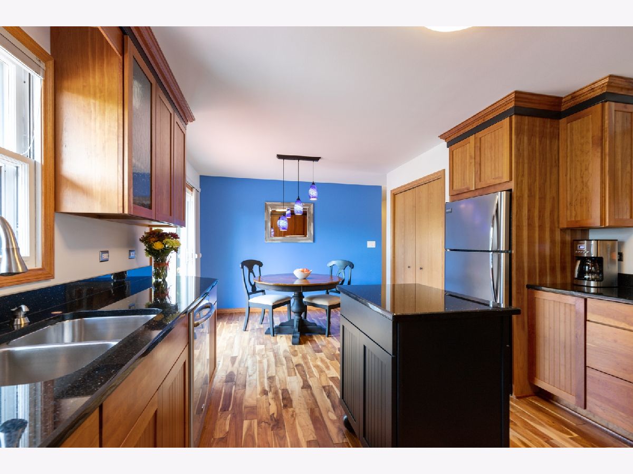
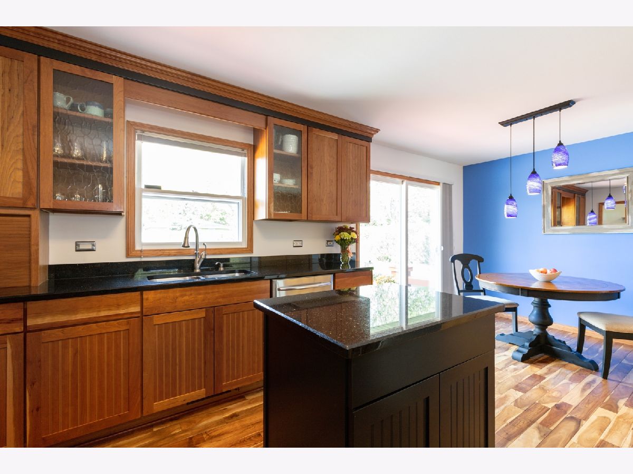
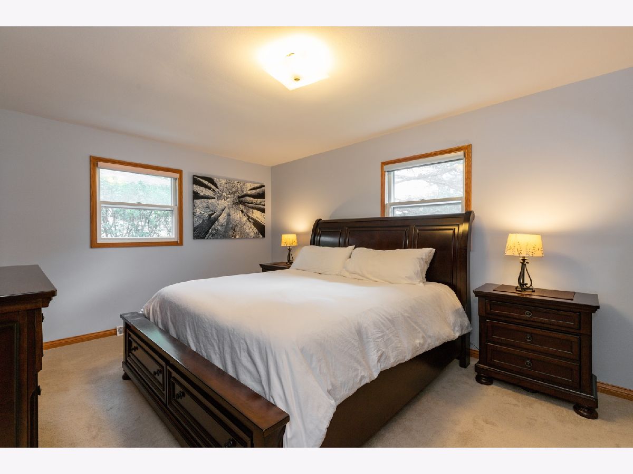
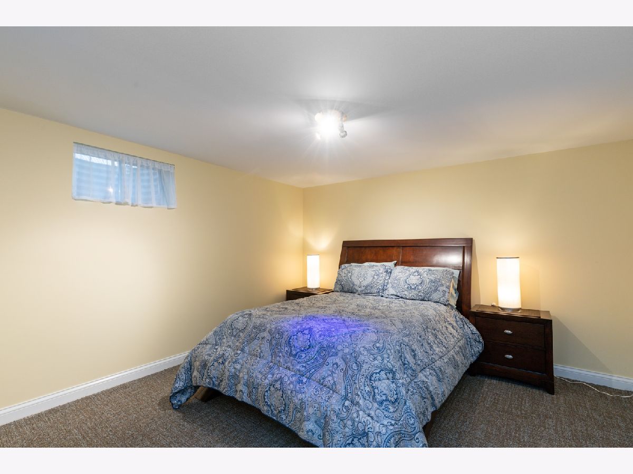
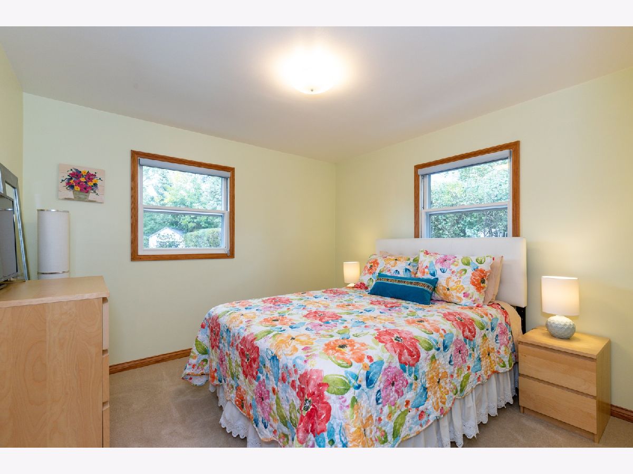
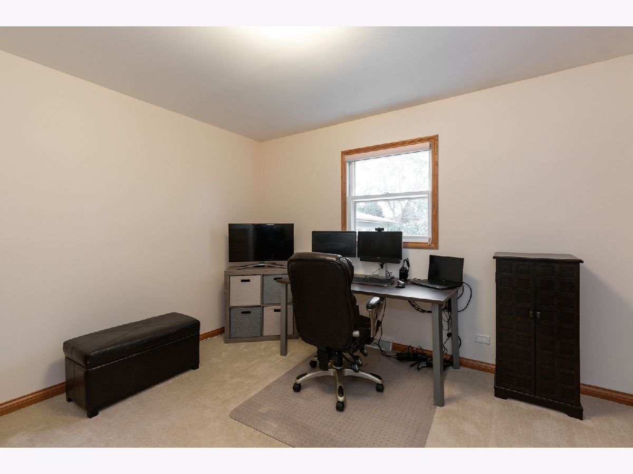
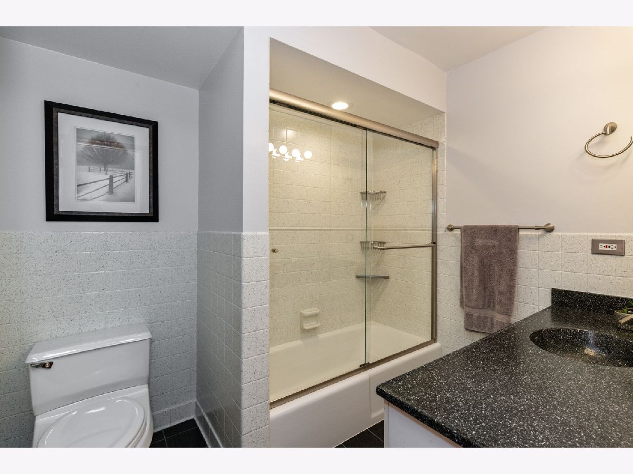
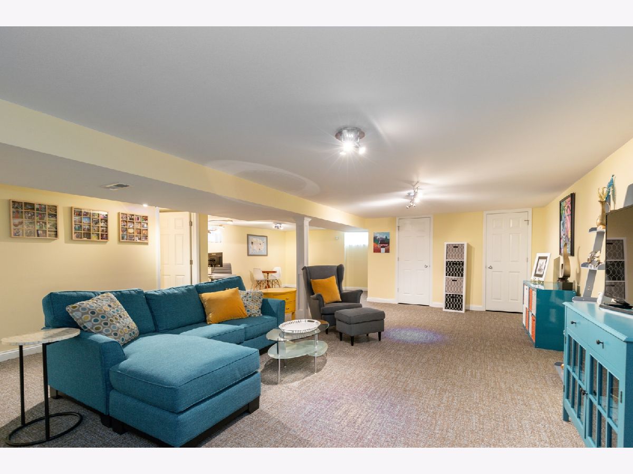
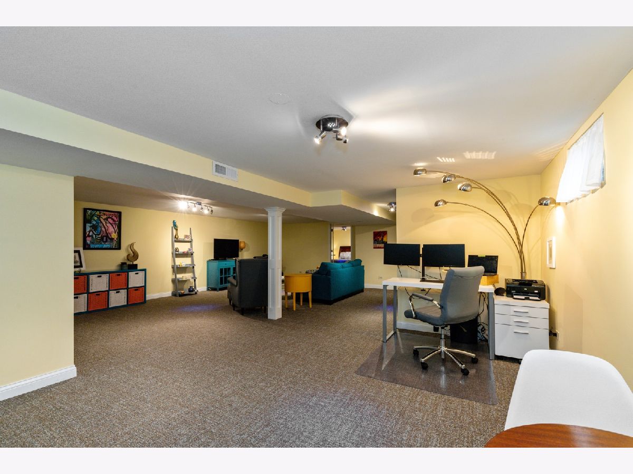
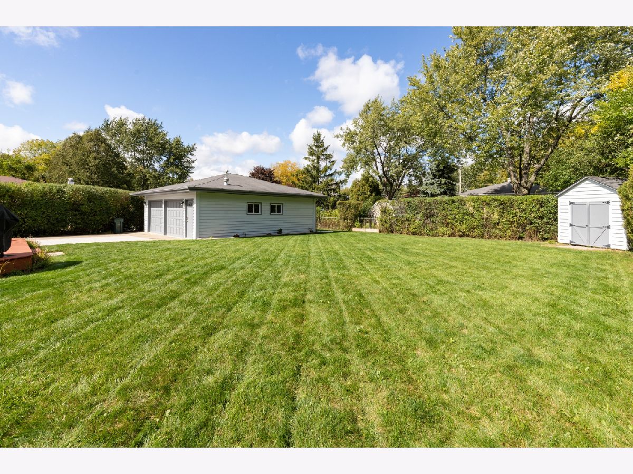
Room Specifics
Total Bedrooms: 4
Bedrooms Above Ground: 3
Bedrooms Below Ground: 1
Dimensions: —
Floor Type: Carpet
Dimensions: —
Floor Type: Carpet
Dimensions: —
Floor Type: Carpet
Full Bathrooms: 3
Bathroom Amenities: —
Bathroom in Basement: 1
Rooms: Foyer
Basement Description: Finished
Other Specifics
| 2.5 | |
| Concrete Perimeter | |
| Asphalt | |
| Deck, Storms/Screens | |
| Fenced Yard,Landscaped | |
| 87X135 | |
| — | |
| Half | |
| Hardwood Floors, First Floor Bedroom, First Floor Full Bath | |
| Range, Dishwasher, Refrigerator, Washer, Dryer, Disposal, Stainless Steel Appliance(s) | |
| Not in DB | |
| Park, Street Paved | |
| — | |
| — | |
| — |
Tax History
| Year | Property Taxes |
|---|---|
| 2020 | $5,178 |
Contact Agent
Nearby Similar Homes
Nearby Sold Comparables
Contact Agent
Listing Provided By
Coldwell Banker Realty


