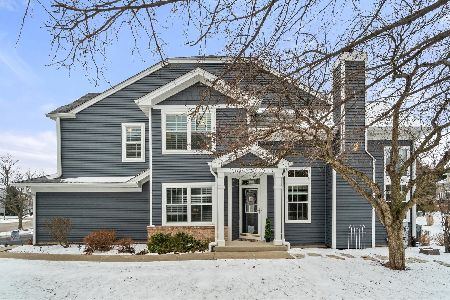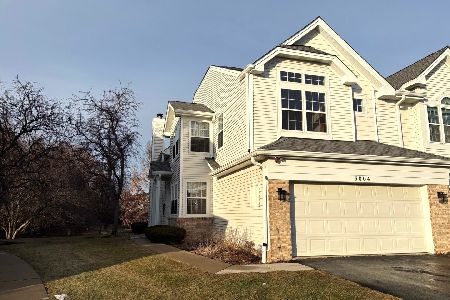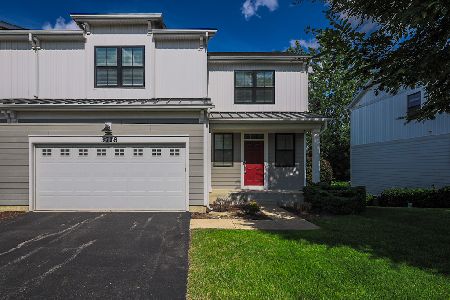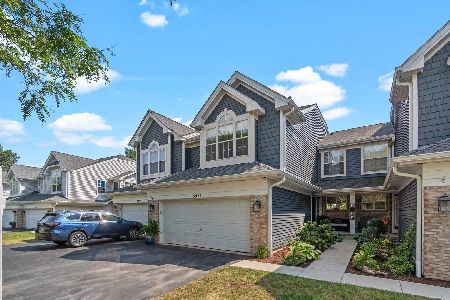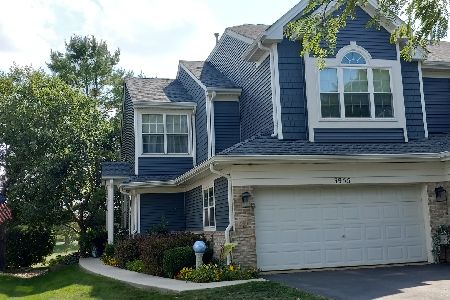3947 Garnette Court, Naperville, Illinois 60564
$255,000
|
Sold
|
|
| Status: | Closed |
| Sqft: | 1,814 |
| Cost/Sqft: | $143 |
| Beds: | 3 |
| Baths: | 3 |
| Year Built: | 1995 |
| Property Taxes: | $5,151 |
| Days On Market: | 2985 |
| Lot Size: | 0,00 |
Description
DON'T LET THIS ONE GET AWAY! This spacious TOWNHOME has one of the nicest, most premium lots in the subd, which is NORTH Facing & backs to wide open green space. Addl Features Include: 3 BEDS, 2 1/2 BATHS, HARDWOOD Floors throughout BOTH 1st & 2nd floors, Kitchen offers GRANITE counters and SS Appliances, 2 sided FIREPLACE, Luxury Master Bath w/sep WHIRLPOOL tub/shower & DUAL SINKS. SOARING 2-Story LIVING ROOM with beautiful light filled windows. Large flexible space just off kitchen currently used as a FAMILY ROOM with sliding door to OUTDOOR DECK. The Fam Rm could be used to expand kitchen. Use it to suit your lifestyle. And all this with a generous size - 1814 SQ FT plus a rare full unfin BASEMENT, great for storage and ready for you to finish to your specifications. Endless possibilities! Make it your new home! An INCREDIBLE VALUE in NEUQUA HIGH!! There are very few lot locations like this one!
Property Specifics
| Condos/Townhomes | |
| 2 | |
| — | |
| 1995 | |
| Full | |
| CARLYSLE | |
| No | |
| — |
| Will | |
| Rose Hill Farms | |
| 247 / Monthly | |
| Exterior Maintenance,Lawn Care,Snow Removal | |
| Lake Michigan,Public | |
| Public Sewer | |
| 09821770 | |
| 0701142020340000 |
Nearby Schools
| NAME: | DISTRICT: | DISTANCE: | |
|---|---|---|---|
|
Grade School
Patterson Elementary School |
204 | — | |
|
Middle School
Crone Middle School |
204 | Not in DB | |
|
High School
Neuqua Valley High School |
204 | Not in DB | |
Property History
| DATE: | EVENT: | PRICE: | SOURCE: |
|---|---|---|---|
| 27 Apr, 2018 | Sold | $255,000 | MRED MLS |
| 25 Feb, 2018 | Under contract | $259,900 | MRED MLS |
| — | Last price change | $264,900 | MRED MLS |
| 26 Dec, 2017 | Listed for sale | $264,900 | MRED MLS |
Room Specifics
Total Bedrooms: 3
Bedrooms Above Ground: 3
Bedrooms Below Ground: 0
Dimensions: —
Floor Type: Hardwood
Dimensions: —
Floor Type: Hardwood
Full Bathrooms: 3
Bathroom Amenities: Whirlpool,Separate Shower,Double Sink
Bathroom in Basement: 0
Rooms: No additional rooms
Basement Description: Unfinished
Other Specifics
| 2 | |
| — | |
| — | |
| — | |
| Common Grounds,Cul-De-Sac | |
| COMMON | |
| — | |
| Full | |
| Vaulted/Cathedral Ceilings, Hardwood Floors, Second Floor Laundry | |
| Range, Dishwasher, Refrigerator, Washer, Dryer, Disposal | |
| Not in DB | |
| — | |
| — | |
| — | |
| Double Sided |
Tax History
| Year | Property Taxes |
|---|---|
| 2018 | $5,151 |
Contact Agent
Nearby Similar Homes
Nearby Sold Comparables
Contact Agent
Listing Provided By
Baird & Warner

