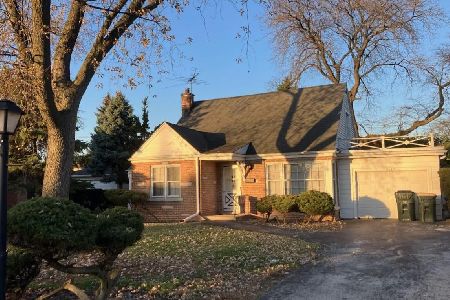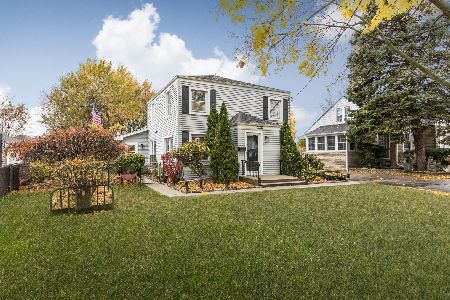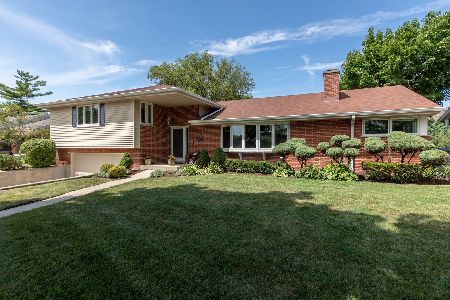395 Edgemont Lane, Park Ridge, Illinois 60068
$815,500
|
Sold
|
|
| Status: | Closed |
| Sqft: | 3,600 |
| Cost/Sqft: | $219 |
| Beds: | 4 |
| Baths: | 5 |
| Year Built: | 1956 |
| Property Taxes: | $11,940 |
| Days On Market: | 2529 |
| Lot Size: | 0,24 |
Description
Surprisingly SPACIOUS & UPDATED TRI-LEVEL 4-bedroom, 4.1-bath home, backing up to PROSPECT PARK & located near the Park Ridge Country Club & UPTOWN! Rebuilt and expanded in 2002, this home features an impressive foyer with 12' ceiling and skylite, living/dining rooms with fireplace, SPECTACULAR CHEF'S KITCHEN (60" Viking stove & hood, 48" Sub Zero fridge, island, breakfast bar & tons of cabinetry), breakfast room & den, MAIN LEVEL SUITE with fireplace, massive laundry, 2nd level MASTER SUITE with skylite, 5x7 shower with body sprays & steam bath, sharp hall bath with DUAL SINKS, stylish FRESH PAINT throughout, refinished hardwood floors, lower level FAMILY ROOM with WOOD STOVE, half bath & wet bar, SUB-BASEMENT with HUGE REC-ROOM/BAR leading to BILLIARD ROOM, 2 big CEDAR CLOSETS, 3 HVAC SYSTEMS, 400 amp electric, GAS GENERATOR, overhead sewers, lawn sprinklers & 2-car, ATTACHED GARAGE. NOT a "drive by", MUST SEE INSIDE to appreciate all this home has to offer!
Property Specifics
| Single Family | |
| — | |
| Tri-Level | |
| 1956 | |
| Full | |
| — | |
| No | |
| 0.24 |
| Cook | |
| — | |
| 0 / Not Applicable | |
| None | |
| Lake Michigan | |
| Public Sewer, Overhead Sewers | |
| 10280633 | |
| 09262120150000 |
Nearby Schools
| NAME: | DISTRICT: | DISTANCE: | |
|---|---|---|---|
|
Grade School
Eugene Field Elementary School |
64 | — | |
|
Middle School
Emerson Middle School |
64 | Not in DB | |
|
High School
Maine South High School |
207 | Not in DB | |
Property History
| DATE: | EVENT: | PRICE: | SOURCE: |
|---|---|---|---|
| 4 Apr, 2019 | Sold | $815,500 | MRED MLS |
| 2 Mar, 2019 | Under contract | $789,555 | MRED MLS |
| 23 Feb, 2019 | Listed for sale | $789,555 | MRED MLS |
Room Specifics
Total Bedrooms: 4
Bedrooms Above Ground: 4
Bedrooms Below Ground: 0
Dimensions: —
Floor Type: Hardwood
Dimensions: —
Floor Type: Hardwood
Dimensions: —
Floor Type: Hardwood
Full Bathrooms: 5
Bathroom Amenities: Steam Shower,Double Sink,Full Body Spray Shower
Bathroom in Basement: 1
Rooms: Breakfast Room,Den,Foyer,Game Room,Recreation Room,Storage,Walk In Closet
Basement Description: Finished,Sub-Basement
Other Specifics
| 2 | |
| Concrete Perimeter | |
| Concrete,Side Drive | |
| Patio | |
| Park Adjacent | |
| 97X108' | |
| — | |
| Full | |
| Skylight(s), Bar-Wet, Hardwood Floors, First Floor Bedroom, First Floor Laundry, First Floor Full Bath | |
| Double Oven, Range, Microwave, Dishwasher, High End Refrigerator, Bar Fridge, Washer, Dryer, Disposal, Stainless Steel Appliance(s), Wine Refrigerator, Range Hood | |
| Not in DB | |
| Pool, Tennis Courts, Sidewalks, Street Lights | |
| — | |
| — | |
| Wood Burning Stove, Gas Log |
Tax History
| Year | Property Taxes |
|---|---|
| 2019 | $11,940 |
Contact Agent
Nearby Similar Homes
Nearby Sold Comparables
Contact Agent
Listing Provided By
Coldwell Banker Residential










