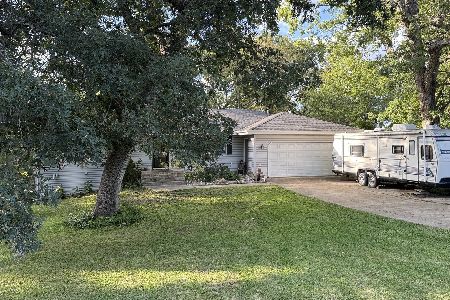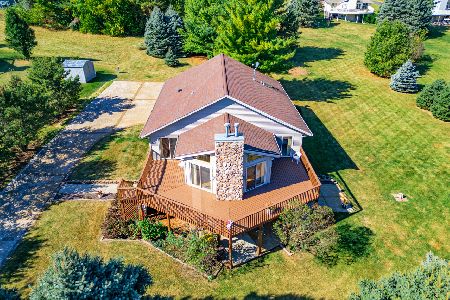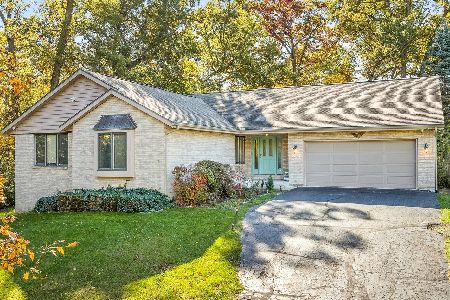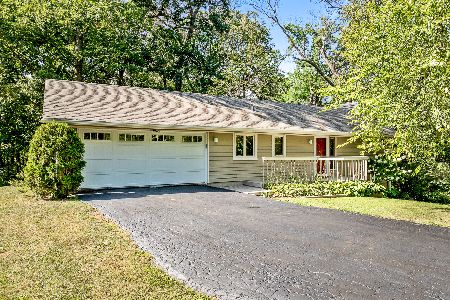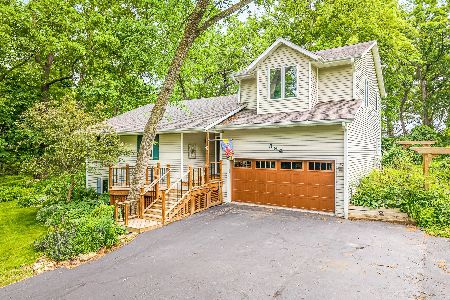395 Eyre Lane, Davis, Illinois 61019
$249,700
|
Sold
|
|
| Status: | Closed |
| Sqft: | 3,537 |
| Cost/Sqft: | $71 |
| Beds: | 4 |
| Baths: | 3 |
| Year Built: | 1994 |
| Property Taxes: | $5,110 |
| Days On Market: | 2435 |
| Lot Size: | 0,34 |
Description
This is your retreat and there is plenty of room for your toys! Golf cart, pontoon,ski equipment, sail boat,gators you name it- stored under roof in this 10 car garage! Plus 3500 additional living space bathed in light for your retreat pleasure!!! Entry welcomes you into a great room living area, spacious kitchen w/custom cabinetry, island w/seating, table area & vaulted ceiling w/4 skylights & overlooking the living area w/custom stone floor to ceiling fire place. Master bedroom w/private bath & 2 add'l Brs & full bathroom on the ML. Guest suite on the UL. Finished partially exposed LL w/FR w/fpl, office, bedroom & full bathroom. 1st floor & LL laundry. Outside offers a great private patio area to relax & enjoy the meticulously manicured & landscaped yards. Join the Lake Summerset Community & take advantage of the swimming pool & 2 beaches, dog park, bocce ball, fishing, boating, sailing! This area also includes 2 marinas & launches & a Lodge for private activities. New roof 2019. *** SELLER WILL GIVE $5,000 TOWARDS BUYER CLOSING COSTS ***
Property Specifics
| Single Family | |
| — | |
| — | |
| 1994 | |
| Full | |
| — | |
| No | |
| 0.34 |
| Stephenson | |
| — | |
| 740 / Annual | |
| Snow Removal,Other | |
| Public | |
| Public Sewer | |
| 10390796 | |
| 06101220200400 |
Property History
| DATE: | EVENT: | PRICE: | SOURCE: |
|---|---|---|---|
| 6 Mar, 2020 | Sold | $249,700 | MRED MLS |
| 29 Jan, 2020 | Under contract | $250,000 | MRED MLS |
| — | Last price change | $264,900 | MRED MLS |
| 23 May, 2019 | Listed for sale | $275,000 | MRED MLS |
Room Specifics
Total Bedrooms: 5
Bedrooms Above Ground: 4
Bedrooms Below Ground: 1
Dimensions: —
Floor Type: —
Dimensions: —
Floor Type: —
Dimensions: —
Floor Type: —
Dimensions: —
Floor Type: —
Full Bathrooms: 3
Bathroom Amenities: Separate Shower
Bathroom in Basement: 1
Rooms: Office,Family Room,Bedroom 5
Basement Description: Finished
Other Specifics
| 10 | |
| — | |
| — | |
| — | |
| — | |
| 175X75X204X84 | |
| — | |
| Full | |
| Vaulted/Cathedral Ceilings, Skylight(s), Hardwood Floors, First Floor Laundry, First Floor Full Bath | |
| Range, Microwave, Dishwasher, Washer, Dryer, Disposal | |
| Not in DB | |
| Clubhouse, Pool, Tennis Court(s) | |
| — | |
| — | |
| — |
Tax History
| Year | Property Taxes |
|---|---|
| 2020 | $5,110 |
Contact Agent
Nearby Similar Homes
Nearby Sold Comparables
Contact Agent
Listing Provided By
Keller Williams Realty Signature

