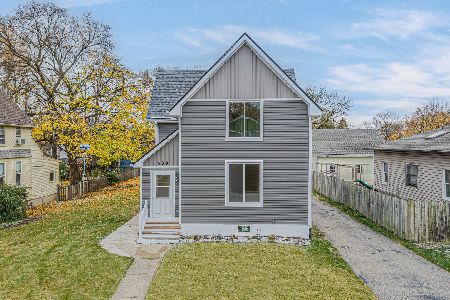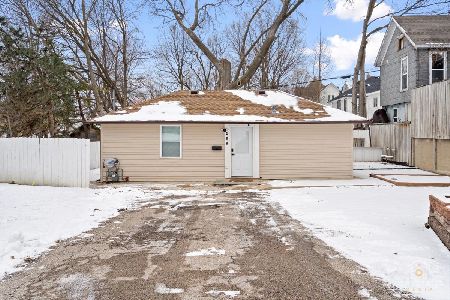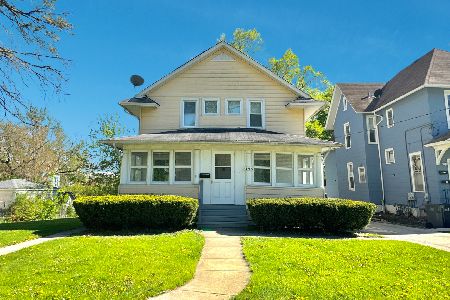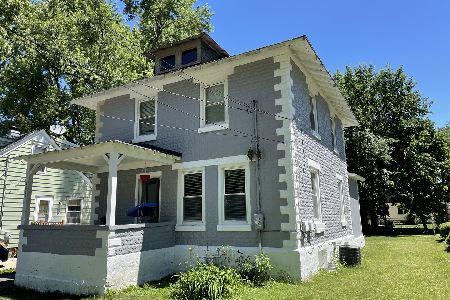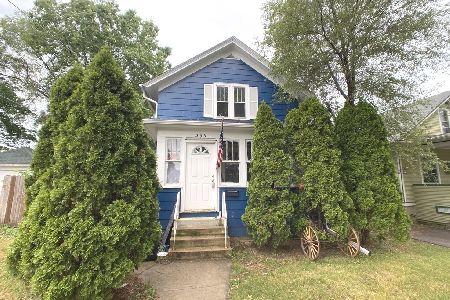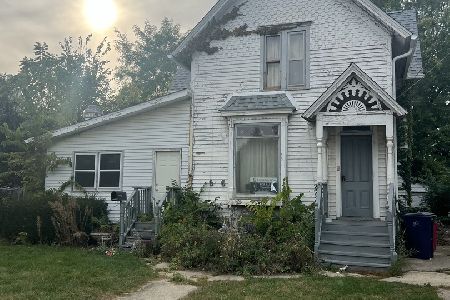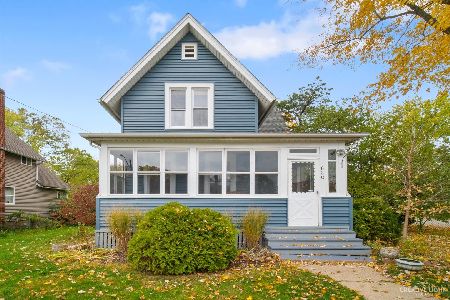395 Jefferson Avenue, Elgin, Illinois 60120
$89,900
|
Sold
|
|
| Status: | Closed |
| Sqft: | 1,511 |
| Cost/Sqft: | $59 |
| Beds: | 3 |
| Baths: | 1 |
| Year Built: | 1920 |
| Property Taxes: | $3,851 |
| Days On Market: | 4944 |
| Lot Size: | 0,16 |
Description
SEARS CATALOGUE HOME w/tons of charm! Great covered front porch leads to rich hardwood interior. 2011 improvements incl: new front steps/railing, all trim painted, new shower tile, new 2nd flr crptg, new refrig & 2 new ceiling fans. New roof w/tear-off in 2000. Nice exterior shed garage in rear of deep yard. Current owner has lovingly cared for this home for 24 years!
Property Specifics
| Single Family | |
| — | |
| Bungalow | |
| 1920 | |
| Full | |
| — | |
| No | |
| 0.16 |
| Kane | |
| — | |
| 0 / Not Applicable | |
| None | |
| Public | |
| Public Sewer | |
| 08116065 | |
| 0612376008 |
Nearby Schools
| NAME: | DISTRICT: | DISTANCE: | |
|---|---|---|---|
|
Grade School
Mckinley Elementary School |
46 | — | |
|
Middle School
Larsen Middle School |
46 | Not in DB | |
|
High School
Elgin High School |
46 | Not in DB | |
Property History
| DATE: | EVENT: | PRICE: | SOURCE: |
|---|---|---|---|
| 12 Oct, 2012 | Sold | $89,900 | MRED MLS |
| 21 Jul, 2012 | Under contract | $89,900 | MRED MLS |
| 14 Jul, 2012 | Listed for sale | $89,900 | MRED MLS |
Room Specifics
Total Bedrooms: 3
Bedrooms Above Ground: 3
Bedrooms Below Ground: 0
Dimensions: —
Floor Type: Hardwood
Dimensions: —
Floor Type: Hardwood
Full Bathrooms: 1
Bathroom Amenities: —
Bathroom in Basement: 0
Rooms: Storage,Workshop
Basement Description: Unfinished
Other Specifics
| 1 | |
| Concrete Perimeter | |
| Other | |
| Porch, Storms/Screens | |
| — | |
| 40X177 | |
| — | |
| None | |
| Hardwood Floors, First Floor Bedroom, First Floor Full Bath | |
| Range, Refrigerator, Washer, Dryer | |
| Not in DB | |
| Sidewalks, Street Lights, Street Paved | |
| — | |
| — | |
| — |
Tax History
| Year | Property Taxes |
|---|---|
| 2012 | $3,851 |
Contact Agent
Nearby Similar Homes
Nearby Sold Comparables
Contact Agent
Listing Provided By
RE/MAX Horizon

