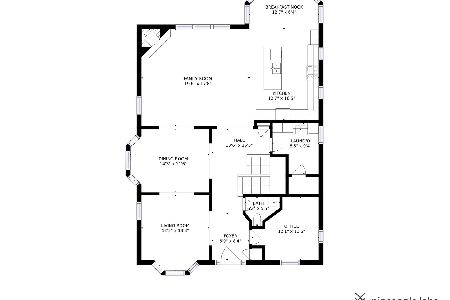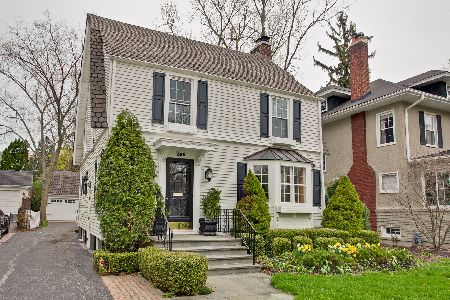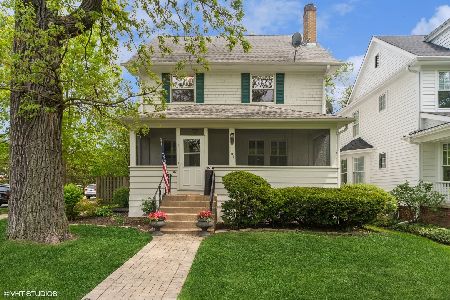395 Ridge Avenue, Winnetka, Illinois 60093
$1,025,000
|
Sold
|
|
| Status: | Closed |
| Sqft: | 0 |
| Cost/Sqft: | — |
| Beds: | 4 |
| Baths: | 5 |
| Year Built: | 2001 |
| Property Taxes: | $20,302 |
| Days On Market: | 5682 |
| Lot Size: | 0,00 |
Description
Charming, bright Colonial built in '01 w/inviting front porch, great floor plan, high ceilings & beautiful millwork. Generous open kit/fam rm w/island, granite counters & frpl is perfect for today's lifestyle. Office & laundry rm on 1st fl too. Spacious MBR w/whirlpool bth & walk-in closet. LL offers rec rm w/frpl, built-ins, loads of natural light plus full bth & good storage. Convenient close to town location.
Property Specifics
| Single Family | |
| — | |
| Colonial | |
| 2001 | |
| Full | |
| — | |
| No | |
| 0 |
| Cook | |
| — | |
| 0 / Not Applicable | |
| None | |
| Lake Michigan | |
| Public Sewer | |
| 07566855 | |
| 05211270020000 |
Nearby Schools
| NAME: | DISTRICT: | DISTANCE: | |
|---|---|---|---|
|
Grade School
Crow Island Elementary School |
36 | — | |
|
Middle School
Carleton W Washburne School |
36 | Not in DB | |
|
High School
New Trier Twp H.s. Northfield/wi |
203 | Not in DB | |
Property History
| DATE: | EVENT: | PRICE: | SOURCE: |
|---|---|---|---|
| 3 May, 2011 | Sold | $1,025,000 | MRED MLS |
| 5 Feb, 2011 | Under contract | $1,125,000 | MRED MLS |
| — | Last price change | $1,195,000 | MRED MLS |
| 28 Jun, 2010 | Listed for sale | $1,195,000 | MRED MLS |
| 29 Apr, 2015 | Sold | $1,300,000 | MRED MLS |
| 27 Mar, 2015 | Under contract | $1,295,000 | MRED MLS |
| 23 Mar, 2015 | Listed for sale | $1,295,000 | MRED MLS |
| 15 Oct, 2021 | Sold | $1,649,000 | MRED MLS |
| 26 Aug, 2021 | Under contract | $1,649,000 | MRED MLS |
| 24 Aug, 2021 | Listed for sale | $1,649,000 | MRED MLS |
Room Specifics
Total Bedrooms: 4
Bedrooms Above Ground: 4
Bedrooms Below Ground: 0
Dimensions: —
Floor Type: Carpet
Dimensions: —
Floor Type: Carpet
Dimensions: —
Floor Type: Carpet
Full Bathrooms: 5
Bathroom Amenities: Whirlpool,Separate Shower,Double Sink
Bathroom in Basement: 1
Rooms: Breakfast Room,Office,Recreation Room
Basement Description: Finished
Other Specifics
| 2 | |
| Concrete Perimeter | |
| Asphalt | |
| — | |
| Landscaped | |
| 50 X150 | |
| Pull Down Stair | |
| Full | |
| Skylight(s), First Floor Laundry | |
| Range, Dishwasher, Refrigerator, Bar Fridge, Washer, Dryer, Disposal | |
| Not in DB | |
| — | |
| — | |
| — | |
| Wood Burning |
Tax History
| Year | Property Taxes |
|---|---|
| 2011 | $20,302 |
| 2015 | $21,862 |
| 2021 | $26,158 |
Contact Agent
Nearby Similar Homes
Nearby Sold Comparables
Contact Agent
Listing Provided By
The Hudson Company










