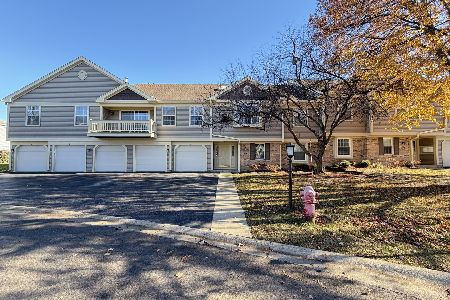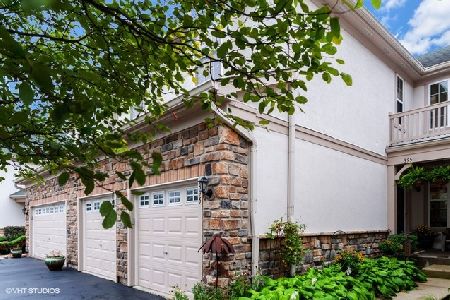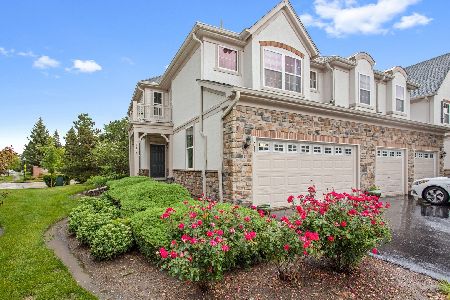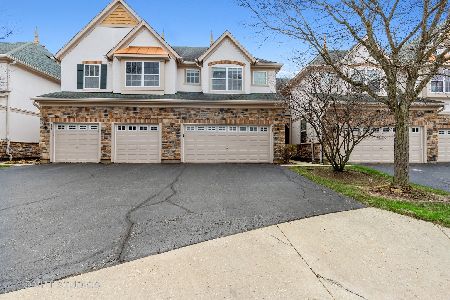395 Shadow Creek Drive, Vernon Hills, Illinois 60061
$340,000
|
Sold
|
|
| Status: | Closed |
| Sqft: | 2,036 |
| Cost/Sqft: | $167 |
| Beds: | 3 |
| Baths: | 3 |
| Year Built: | 2003 |
| Property Taxes: | $8,196 |
| Days On Market: | 3947 |
| Lot Size: | 0,00 |
Description
Stunning town home has it all! Large kitchen featuring granite counters, ceramic floors, stainless appliances, 42" cabinets and breakfast room. Beautiful living room has hardwood floors, stone fireplace with gas logs! Large master suite boasts private bath with whirlpool tub, walk-in closet and separate sitting room with access to balcony! Two more generously sized bedrooms. Rec room & den in full, finished basement.
Property Specifics
| Condos/Townhomes | |
| 2 | |
| — | |
| 2003 | |
| Full | |
| — | |
| No | |
| — |
| Lake | |
| Shadow Creek | |
| 195 / Monthly | |
| Insurance,Exterior Maintenance,Lawn Care,Snow Removal | |
| Lake Michigan | |
| Sewer-Storm | |
| 08843084 | |
| 11292120230000 |
Nearby Schools
| NAME: | DISTRICT: | DISTANCE: | |
|---|---|---|---|
|
Grade School
Hawthorn Elementary School (nor |
73 | — | |
|
Middle School
Hawthorn Elementary School (nor |
73 | Not in DB | |
|
High School
Vernon Hills High School |
128 | Not in DB | |
Property History
| DATE: | EVENT: | PRICE: | SOURCE: |
|---|---|---|---|
| 15 Feb, 2013 | Sold | $283,000 | MRED MLS |
| 20 Dec, 2012 | Under contract | $305,900 | MRED MLS |
| 2 Dec, 2012 | Listed for sale | $305,900 | MRED MLS |
| 5 May, 2015 | Sold | $340,000 | MRED MLS |
| 4 Mar, 2015 | Under contract | $339,900 | MRED MLS |
| 20 Feb, 2015 | Listed for sale | $339,900 | MRED MLS |
| 13 Nov, 2020 | Sold | $327,500 | MRED MLS |
| 21 Sep, 2020 | Under contract | $343,000 | MRED MLS |
| 11 Sep, 2020 | Listed for sale | $343,000 | MRED MLS |
Room Specifics
Total Bedrooms: 3
Bedrooms Above Ground: 3
Bedrooms Below Ground: 0
Dimensions: —
Floor Type: Carpet
Dimensions: —
Floor Type: Carpet
Full Bathrooms: 3
Bathroom Amenities: Whirlpool,Double Sink,Soaking Tub
Bathroom in Basement: 0
Rooms: Breakfast Room,Den,Foyer,Sitting Room
Basement Description: Finished
Other Specifics
| 2 | |
| Concrete Perimeter | |
| Asphalt | |
| Balcony, Patio | |
| Common Grounds,Landscaped | |
| COMMON GROUNDS | |
| — | |
| Full | |
| Vaulted/Cathedral Ceilings, Hardwood Floors, Second Floor Laundry, Laundry Hook-Up in Unit, Storage | |
| Range, Microwave, Dishwasher, Refrigerator, Washer, Dryer, Disposal, Stainless Steel Appliance(s) | |
| Not in DB | |
| — | |
| — | |
| — | |
| Gas Log, Gas Starter, Heatilator |
Tax History
| Year | Property Taxes |
|---|---|
| 2013 | $8,829 |
| 2015 | $8,196 |
| 2020 | $9,696 |
Contact Agent
Nearby Similar Homes
Nearby Sold Comparables
Contact Agent
Listing Provided By
Kreuser & Seiler LTD







