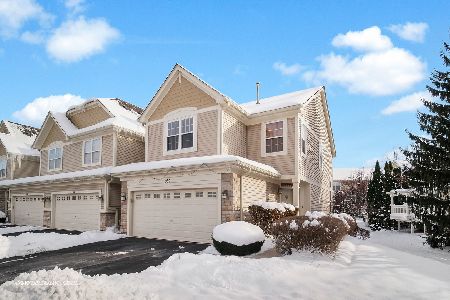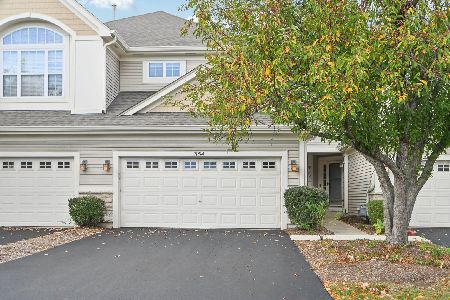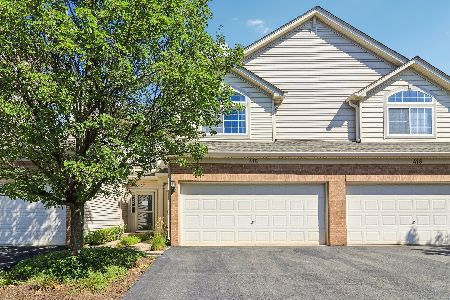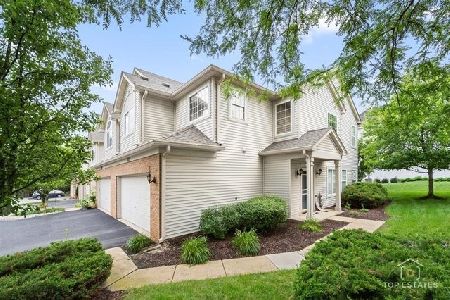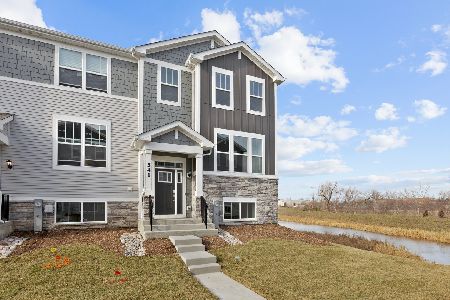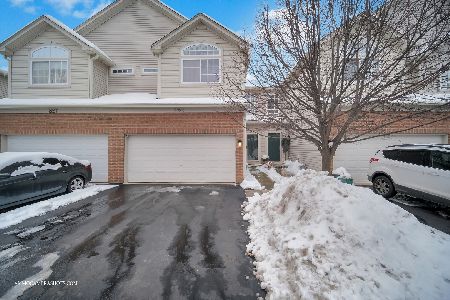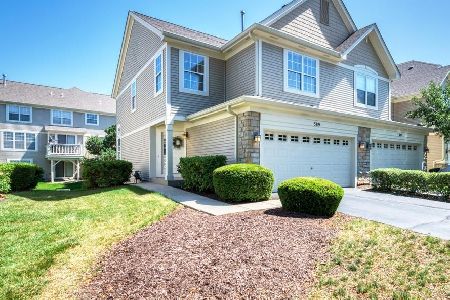395 Vaughn Circle, Aurora, Illinois 60502
$260,000
|
Sold
|
|
| Status: | Closed |
| Sqft: | 1,587 |
| Cost/Sqft: | $166 |
| Beds: | 2 |
| Baths: | 4 |
| Year Built: | 2004 |
| Property Taxes: | $6,510 |
| Days On Market: | 2070 |
| Lot Size: | 0,00 |
Description
Beautiful townhome with a great open floor plan. Tons of upgrades throughout. The entire main level has glowing hardwood floors, and is very bright with large windows & a 2 story living room. The kitchen offers 42" cherry cabinets & is open to both the living room with cozy fireplace and the dining area which leads out to private deck. Great view with no home directly behind you! The staircase is beautiful with a combination of oak & white spindles. Upstairs the master is large with volume ceilings, a private bath with dual sinks and large closets. There is a large loft with tons of canned lights, great for an office, den or even a future 3rd bedroom. There's also a 2nd large bedroom and full bath. Freshly painted, new A/C 2017, furnace 2014, washer & hot water htr 2015. The basement is nicely finished with look out windows and another full bath. It makes a great family or media room. Convenient location to expressways, train, shopping and restaurants! Naperville 204 schools! Truly a must see beautiful home.
Property Specifics
| Condos/Townhomes | |
| 3 | |
| — | |
| 2004 | |
| Full | |
| AUBURN | |
| No | |
| — |
| Du Page | |
| Woodland Lakes | |
| 205 / Monthly | |
| Insurance,Exterior Maintenance,Lawn Care,Snow Removal | |
| Lake Michigan | |
| Public Sewer | |
| 10722095 | |
| 0719420040 |
Nearby Schools
| NAME: | DISTRICT: | DISTANCE: | |
|---|---|---|---|
|
Grade School
Steck Elementary School |
204 | — | |
|
Middle School
Granger Middle School |
204 | Not in DB | |
|
High School
Metea Valley High School |
204 | Not in DB | |
Property History
| DATE: | EVENT: | PRICE: | SOURCE: |
|---|---|---|---|
| 30 Jul, 2020 | Sold | $260,000 | MRED MLS |
| 28 May, 2020 | Under contract | $264,000 | MRED MLS |
| 19 May, 2020 | Listed for sale | $264,000 | MRED MLS |
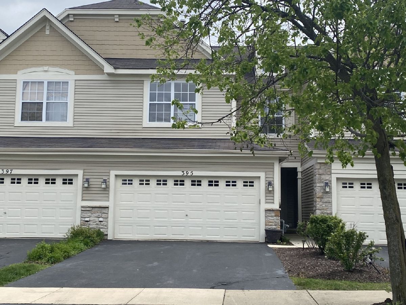
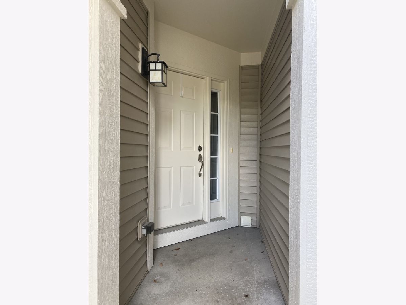
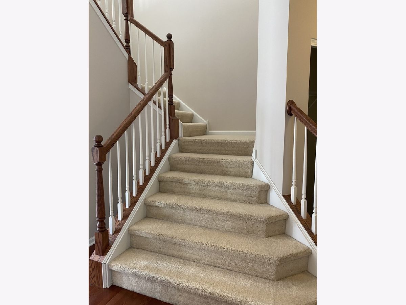
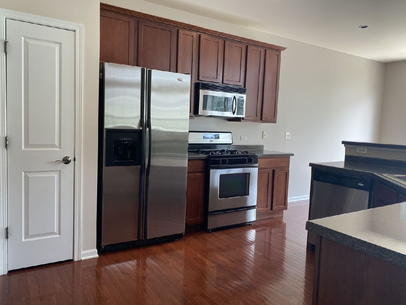
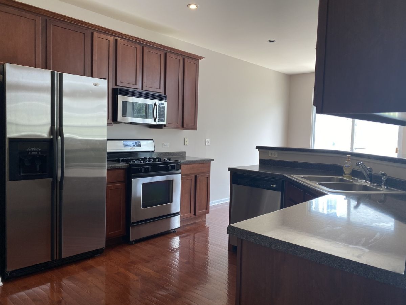
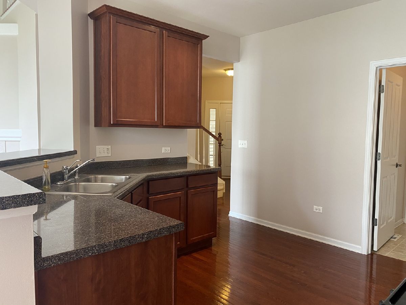
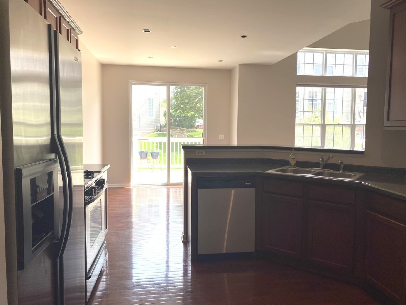
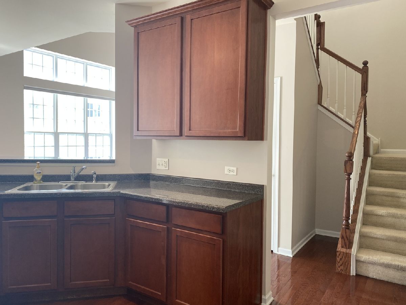
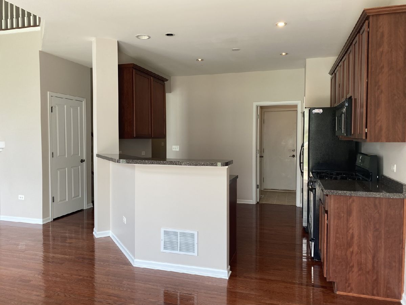
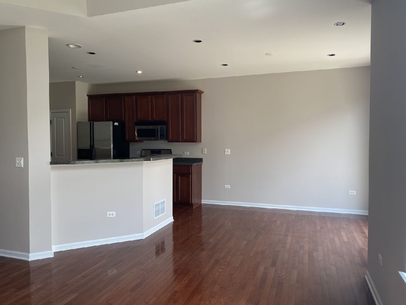
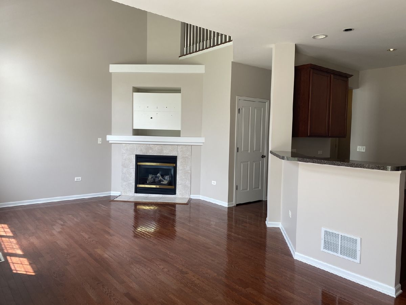
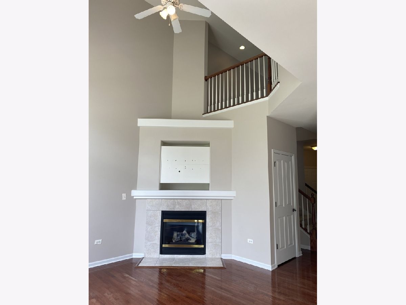
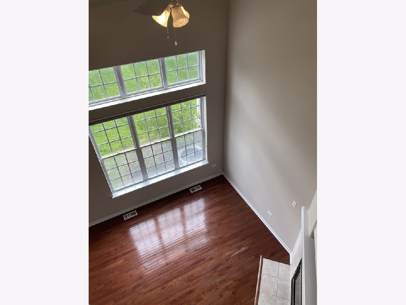
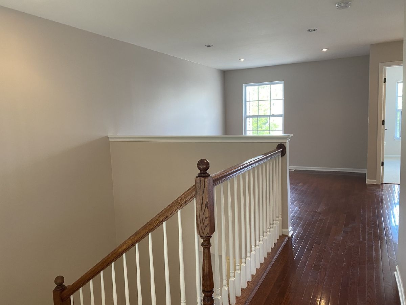
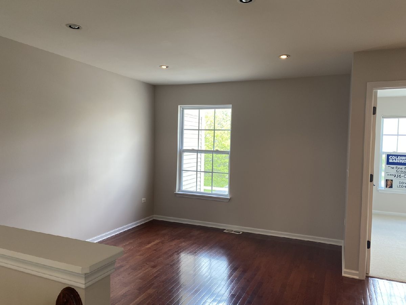
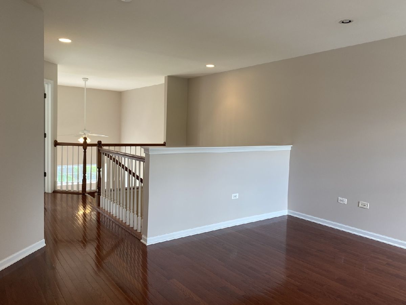
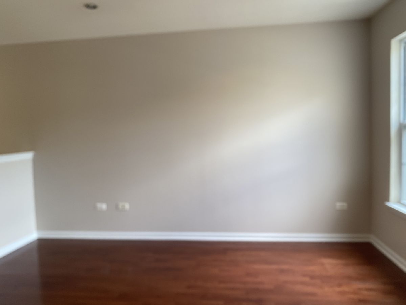
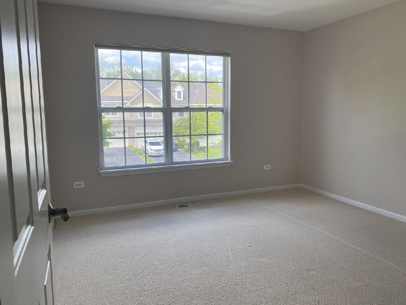
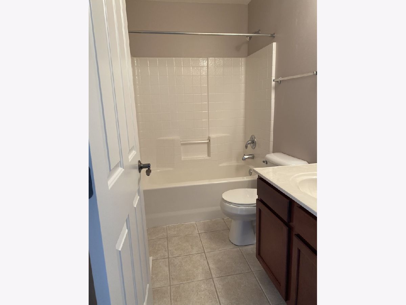
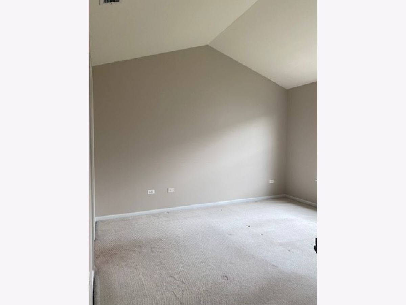
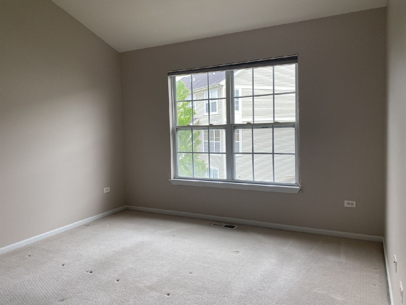
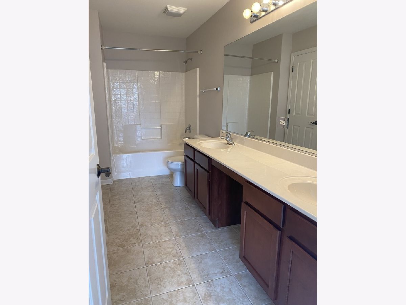
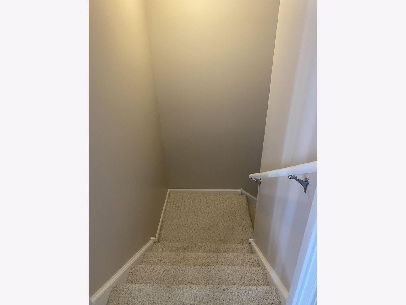
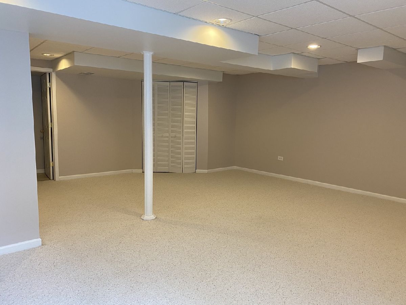
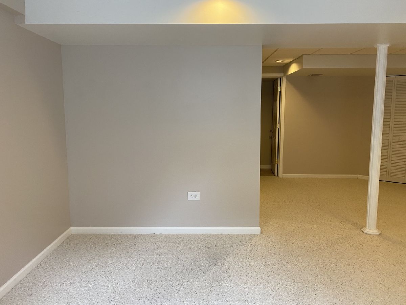
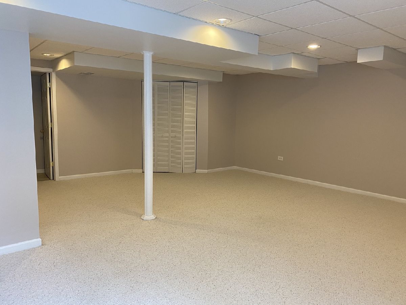
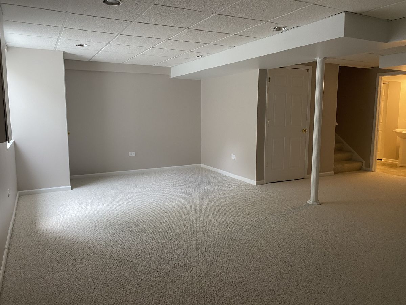
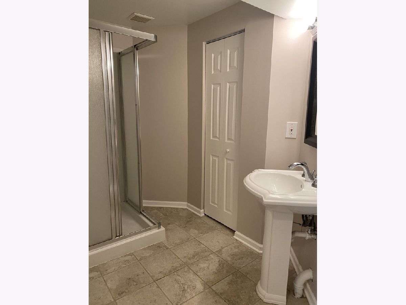
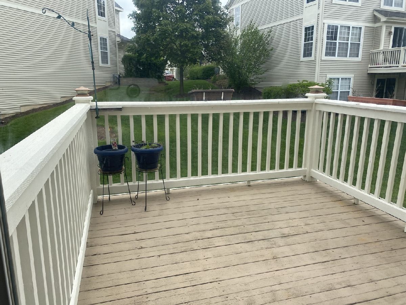
Room Specifics
Total Bedrooms: 2
Bedrooms Above Ground: 2
Bedrooms Below Ground: 0
Dimensions: —
Floor Type: Carpet
Full Bathrooms: 4
Bathroom Amenities: Separate Shower
Bathroom in Basement: 1
Rooms: Loft,Utility Room-1st Floor
Basement Description: Finished
Other Specifics
| 2 | |
| Concrete Perimeter | |
| Asphalt | |
| Deck | |
| Common Grounds | |
| 1307 | |
| — | |
| Full | |
| Vaulted/Cathedral Ceilings, Hardwood Floors, First Floor Laundry, Walk-In Closet(s) | |
| Range, Microwave, Dishwasher, Refrigerator, Washer, Dryer, Disposal | |
| Not in DB | |
| — | |
| — | |
| Park | |
| Attached Fireplace Doors/Screen |
Tax History
| Year | Property Taxes |
|---|---|
| 2020 | $6,510 |
Contact Agent
Nearby Similar Homes
Nearby Sold Comparables
Contact Agent
Listing Provided By
Coldwell Banker Real Estate Group

