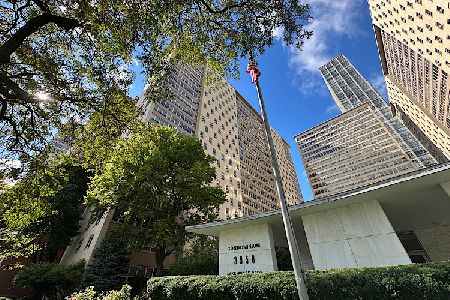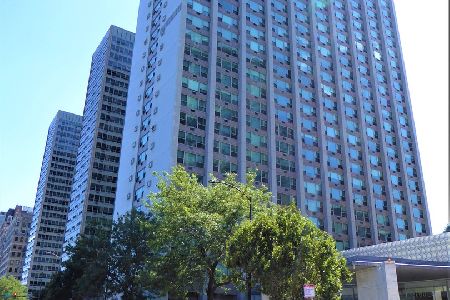3950 Lake Shore Drive, Lake View, Chicago, Illinois 60613
$200,000
|
Sold
|
|
| Status: | Closed |
| Sqft: | 960 |
| Cost/Sqft: | $203 |
| Beds: | 2 |
| Baths: | 1 |
| Year Built: | 1955 |
| Property Taxes: | $2,005 |
| Days On Market: | 2051 |
| Lot Size: | 0,00 |
Description
NOTE: ALL EXPENSES INCLUDED IN ASSESSMENTS EVEN CABLE (2 TiVo boxes & WiFi) WOW! wait till you see this Unit, Recently updated, Solid Espresso Hardwood floors, Magazine quality kitchen with marble accents, quartz counters & Wine refrigerator with new open floor plan. Custom Drapery, New Air Conditioning, updated bathroom basket weave marble flooring. Building has Doorman, Valet parking, Gym, Roof Top Deck Prime location easy access to Lake Shore Drive, Waveland Park & Sydney Marovitz Golf Course & Bird Sanctuary. Transportation is a breeze, walk to Redline Commuter bus access steps away. Great views of the Lake and 360 degrees views of the City. Walk to Wrigley Field, South Port Corridor, Broadway Restaurants & shopping. Huge Court yard with lounge area. THIS UNIT IS AVAILABLE TO LEASE. $165/months valet parking. Rentals are allowed.
Property Specifics
| Condos/Townhomes | |
| 23 | |
| — | |
| 1955 | |
| None | |
| — | |
| Yes | |
| — |
| Cook | |
| Buena Park Condominiums | |
| 697 / Monthly | |
| Heat,Air Conditioning,Water,Electricity,Gas,Insurance,Security,Doorman,TV/Cable,Exercise Facilities,Exterior Maintenance,Lawn Care,Scavenger,Snow Removal,Internet | |
| Lake Michigan,Public | |
| Public Sewer | |
| 10742049 | |
| 14211010341353 |
Nearby Schools
| NAME: | DISTRICT: | DISTANCE: | |
|---|---|---|---|
|
Grade School
Brenneman Elementary School |
299 | — | |
|
Middle School
Brenneman Elementary School |
299 | Not in DB | |
|
High School
Senn High School |
299 | Not in DB | |
Property History
| DATE: | EVENT: | PRICE: | SOURCE: |
|---|---|---|---|
| 21 Aug, 2020 | Sold | $200,000 | MRED MLS |
| 26 Jun, 2020 | Under contract | $195,000 | MRED MLS |
| — | Last price change | $200,000 | MRED MLS |
| 14 Jun, 2020 | Listed for sale | $200,000 | MRED MLS |
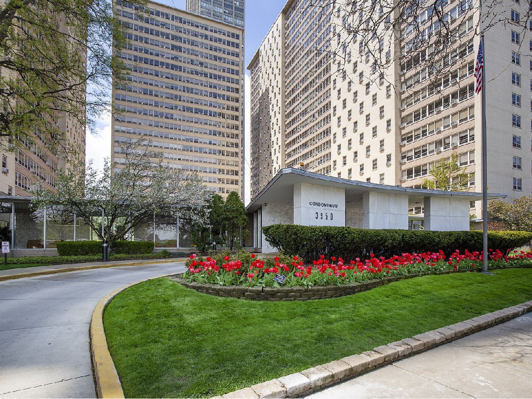
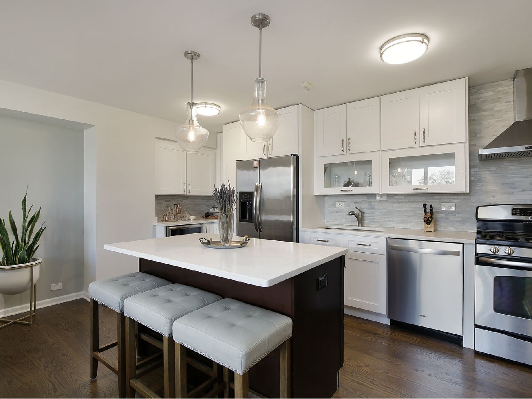
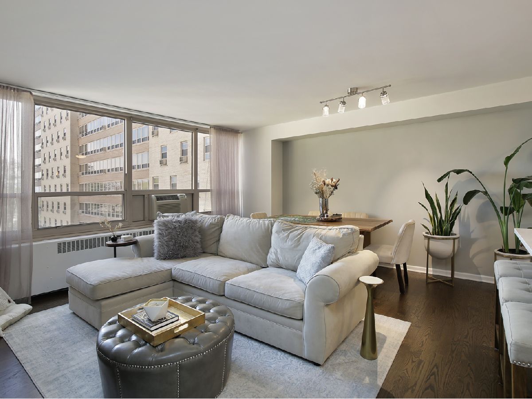
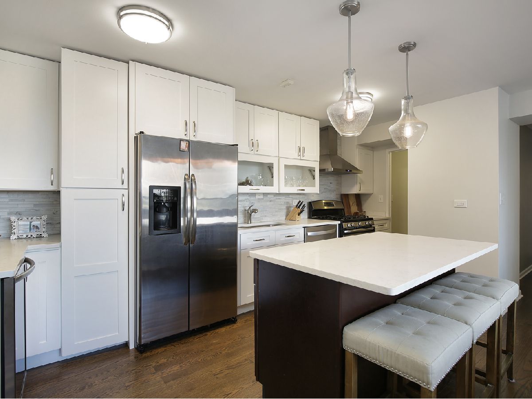
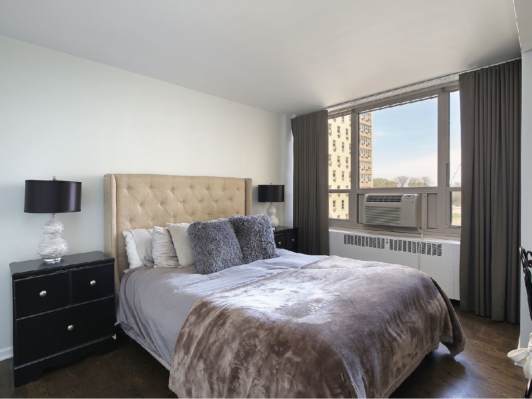
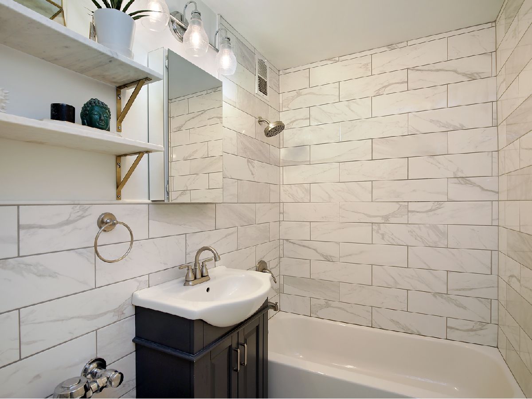
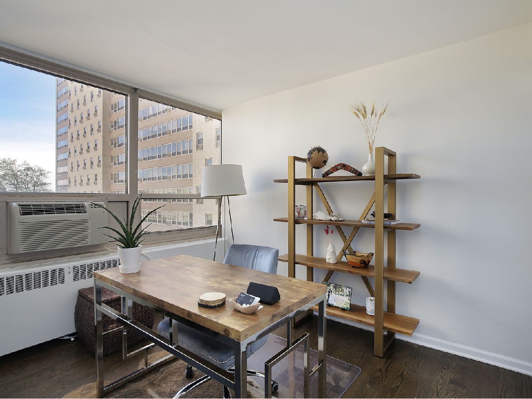
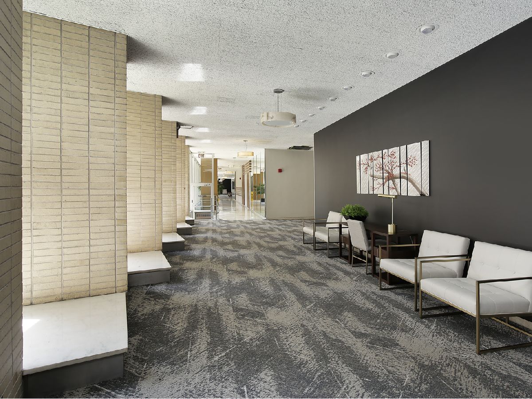
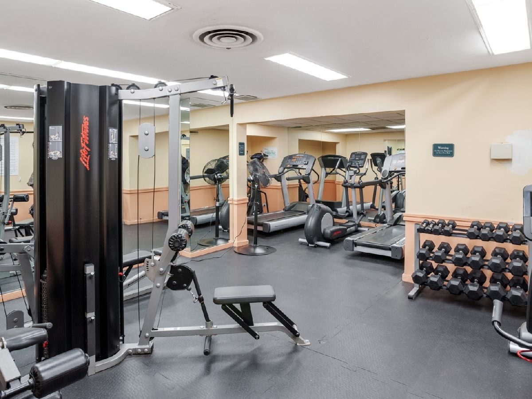
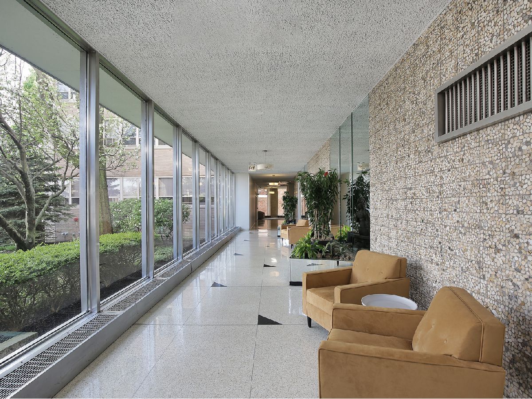
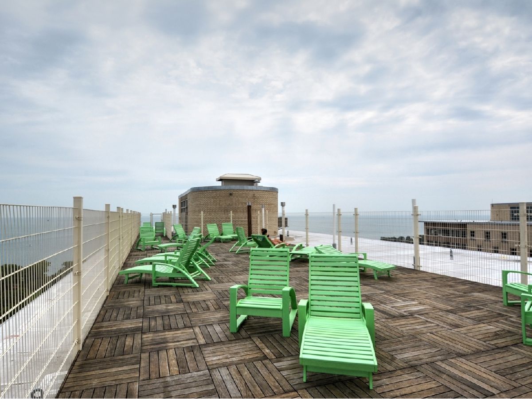
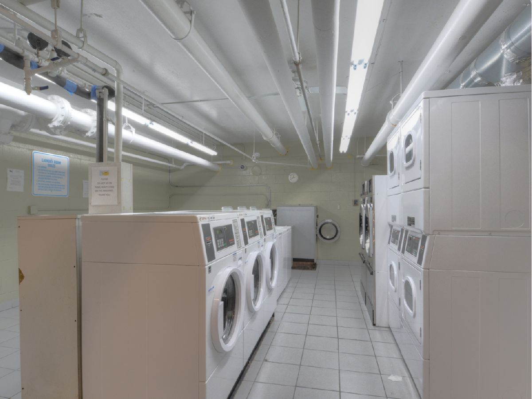
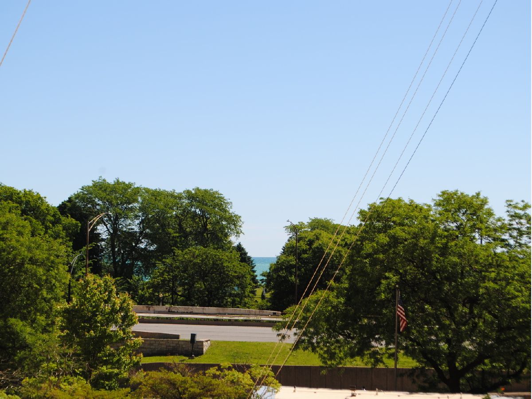
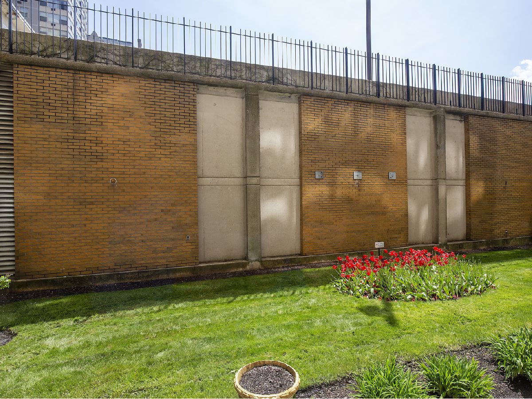
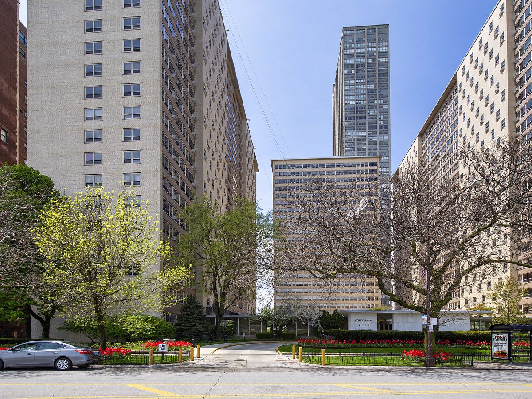
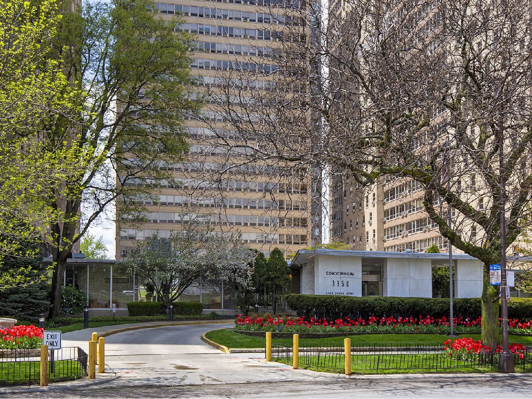
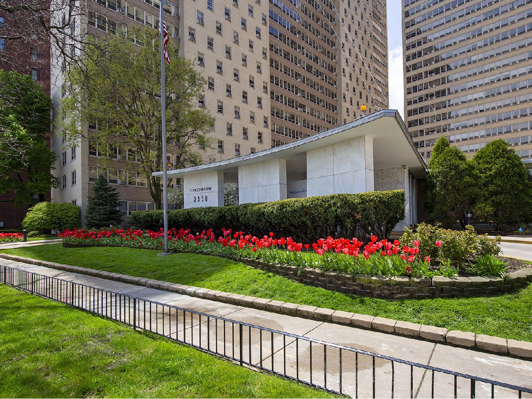
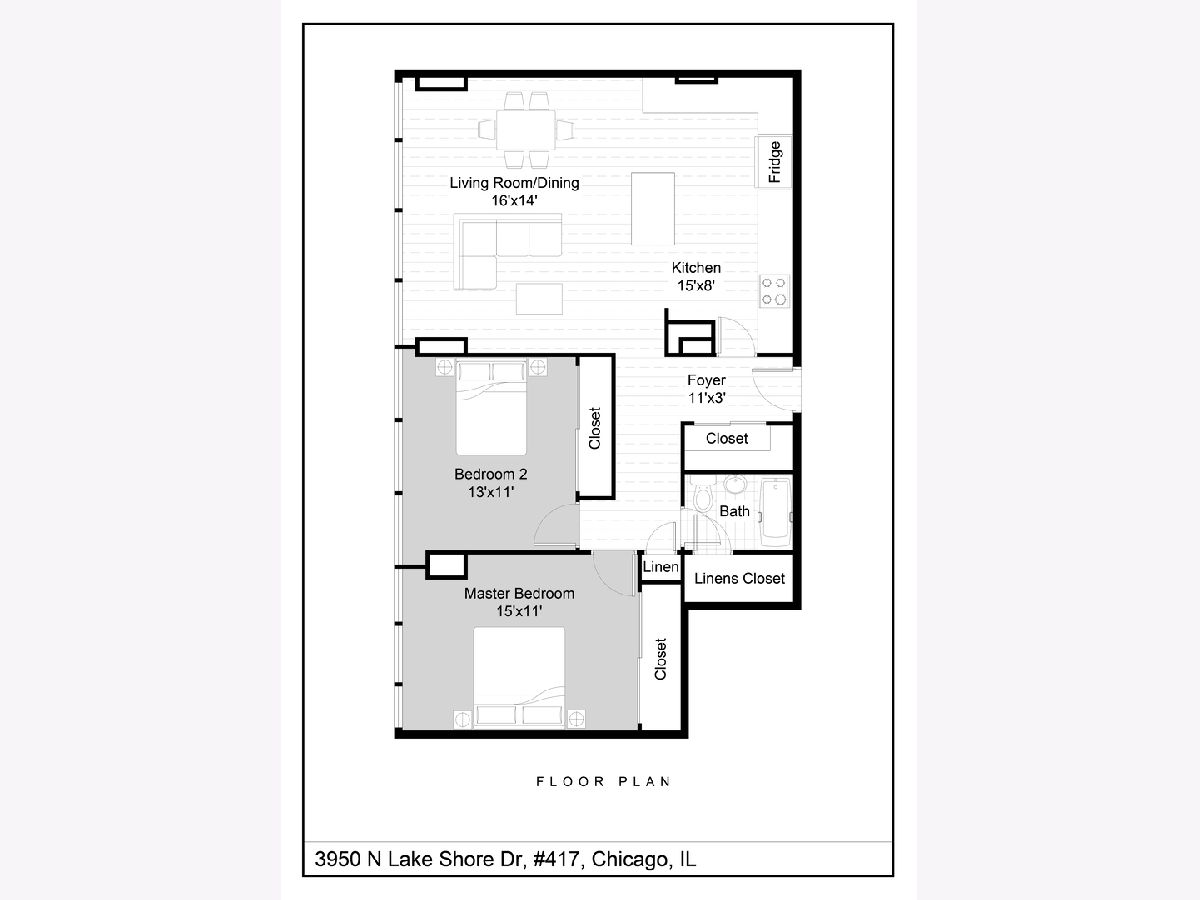
Room Specifics
Total Bedrooms: 2
Bedrooms Above Ground: 2
Bedrooms Below Ground: 0
Dimensions: —
Floor Type: Hardwood
Full Bathrooms: 1
Bathroom Amenities: Soaking Tub
Bathroom in Basement: 0
Rooms: Foyer
Basement Description: None
Other Specifics
| 0 | |
| — | |
| Asphalt | |
| — | |
| Common Grounds,Water View | |
| COMMON | |
| — | |
| None | |
| Hardwood Floors, Storage | |
| Range, Microwave, Dishwasher, Refrigerator, Stainless Steel Appliance(s), Wine Refrigerator, Range Hood | |
| Not in DB | |
| — | |
| — | |
| Bike Room/Bike Trails, Door Person, Coin Laundry, Commissary, Elevator(s), Exercise Room, Storage, Golf Course, On Site Manager/Engineer, Park, Sundeck, Security Door Lock(s) | |
| — |
Tax History
| Year | Property Taxes |
|---|---|
| 2020 | $2,005 |
Contact Agent
Nearby Similar Homes
Nearby Sold Comparables
Contact Agent
Listing Provided By
Coldwell Banker Realty

