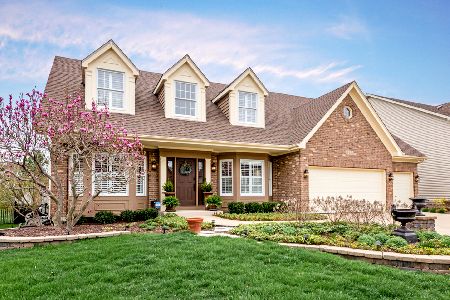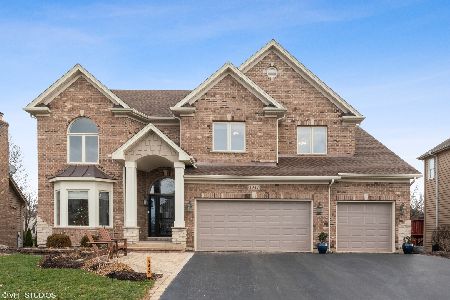3951 Bluejay Lane, Naperville, Illinois 60564
$485,000
|
Sold
|
|
| Status: | Closed |
| Sqft: | 0 |
| Cost/Sqft: | — |
| Beds: | 4 |
| Baths: | 4 |
| Year Built: | 2001 |
| Property Taxes: | $11,586 |
| Days On Market: | 3757 |
| Lot Size: | 0,30 |
Description
Impeccable Tall Grass home with an ideal spacious floor plan. Crisp white trim with tray ceilings & thick moldings throughout. Kitchen has a large center granite island, hardwood ,large pantry, and stainless steel appliances. Family room is inviting and comfortable with a brick gas starter fireplace. Gorgeous screened in porch addition makes this home unique & leads out to the paver patio with fire pit. Finished English basement with wet bar and lots of extra storage space. Private den on the first floor. Huge master bedroom with his and her closets and cozy sitting area. Surround sound speakers. New roof! Seller is very motivated and will entertain all reasonable offers.
Property Specifics
| Single Family | |
| — | |
| Traditional | |
| 2001 | |
| Full | |
| WESTPORT BY LEN MARK | |
| No | |
| 0.3 |
| Will | |
| Tall Grass | |
| 625 / Annual | |
| Clubhouse,Pool | |
| Lake Michigan | |
| Public Sewer | |
| 09057881 | |
| 0701093090030000 |
Nearby Schools
| NAME: | DISTRICT: | DISTANCE: | |
|---|---|---|---|
|
Grade School
Fry Elementary School |
204 | — | |
|
Middle School
Scullen Middle School |
204 | Not in DB | |
|
High School
Waubonsie Valley High School |
204 | Not in DB | |
Property History
| DATE: | EVENT: | PRICE: | SOURCE: |
|---|---|---|---|
| 29 Dec, 2015 | Sold | $485,000 | MRED MLS |
| 10 Nov, 2015 | Under contract | $510,000 | MRED MLS |
| — | Last price change | $515,000 | MRED MLS |
| 7 Oct, 2015 | Listed for sale | $515,000 | MRED MLS |
| 20 Sep, 2022 | Sold | $737,000 | MRED MLS |
| 18 Aug, 2022 | Under contract | $739,000 | MRED MLS |
| 6 May, 2022 | Listed for sale | $739,000 | MRED MLS |
Room Specifics
Total Bedrooms: 4
Bedrooms Above Ground: 4
Bedrooms Below Ground: 0
Dimensions: —
Floor Type: Carpet
Dimensions: —
Floor Type: Carpet
Dimensions: —
Floor Type: Carpet
Full Bathrooms: 4
Bathroom Amenities: Whirlpool,Separate Shower,Double Sink,European Shower
Bathroom in Basement: 1
Rooms: Den,Eating Area,Recreation Room,Screened Porch
Basement Description: Finished
Other Specifics
| 3 | |
| Concrete Perimeter | |
| Concrete | |
| Patio, Screened Patio, Storms/Screens | |
| — | |
| 78 X 123 X 78 X 125 | |
| Unfinished | |
| Full | |
| Vaulted/Cathedral Ceilings, Skylight(s), Hardwood Floors, First Floor Laundry | |
| Double Oven, Microwave, Dishwasher, Refrigerator, Disposal | |
| Not in DB | |
| Clubhouse, Pool, Tennis Courts, Sidewalks, Street Lights | |
| — | |
| — | |
| Gas Starter |
Tax History
| Year | Property Taxes |
|---|---|
| 2015 | $11,586 |
| 2022 | $12,050 |
Contact Agent
Nearby Similar Homes
Nearby Sold Comparables
Contact Agent
Listing Provided By
Baird & Warner














