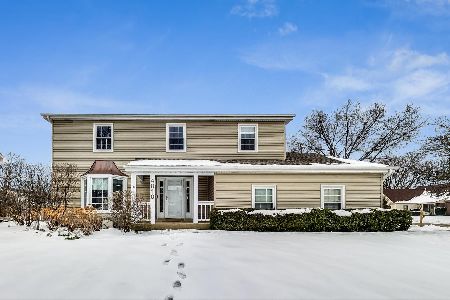3953 Radcliffe Drive, Northbrook, Illinois 60062
$550,000
|
Sold
|
|
| Status: | Closed |
| Sqft: | 2,751 |
| Cost/Sqft: | $207 |
| Beds: | 4 |
| Baths: | 3 |
| Year Built: | 1969 |
| Property Taxes: | $9,869 |
| Days On Market: | 2806 |
| Lot Size: | 0,23 |
Description
From the moment you enter this well cared for home, you will want to make it yours! It has virtually everything! Newer Hardy Board siding is perfect for the homeowner who wants high end features. Wood flooring t/o this home are a great addition. Gorgeous kitchen is adorned with beautiful quartz countertops and rich custom 42-inch cabinets. The ss appliances and beautiful light fixture over table in eating area make this a kitchen you will absolutely love. Next to kitchen perfectly situated is the mud room with an outside entrance housing the washer and dryer, and utility sink. Walk out to the huge backyard and enjoy bbq on your private patio. The family room is perfect for the cozy cool evenings with its wood burning fireplace. You will find a new sliding glass door leading to backyard. All bedrooms are nicely sized with plenty of closet space. Closet organizers can be found making it easy to be neat and tidy. Huge garage and finished basement make this a great place to call home.
Property Specifics
| Single Family | |
| — | |
| Colonial | |
| 1969 | |
| Full | |
| — | |
| No | |
| 0.23 |
| Cook | |
| Huntington | |
| 0 / Not Applicable | |
| None | |
| Lake Michigan | |
| Public Sewer | |
| 09955118 | |
| 04074090160000 |
Nearby Schools
| NAME: | DISTRICT: | DISTANCE: | |
|---|---|---|---|
|
Grade School
Hickory Point Elementary School |
27 | — | |
|
Middle School
Wood Oaks Junior High School |
27 | Not in DB | |
|
High School
Glenbrook North High School |
225 | Not in DB | |
Property History
| DATE: | EVENT: | PRICE: | SOURCE: |
|---|---|---|---|
| 10 Aug, 2018 | Sold | $550,000 | MRED MLS |
| 12 Jun, 2018 | Under contract | $569,900 | MRED MLS |
| 18 May, 2018 | Listed for sale | $569,900 | MRED MLS |
Room Specifics
Total Bedrooms: 4
Bedrooms Above Ground: 4
Bedrooms Below Ground: 0
Dimensions: —
Floor Type: Hardwood
Dimensions: —
Floor Type: Carpet
Dimensions: —
Floor Type: Carpet
Full Bathrooms: 3
Bathroom Amenities: —
Bathroom in Basement: 0
Rooms: Recreation Room
Basement Description: Finished
Other Specifics
| 2 | |
| — | |
| Concrete | |
| Patio, Storms/Screens | |
| — | |
| 124X81X124X80 | |
| — | |
| Full | |
| Hardwood Floors, First Floor Laundry | |
| Range, Microwave, Dishwasher, Refrigerator, Washer, Dryer, Disposal, Stainless Steel Appliance(s) | |
| Not in DB | |
| Sidewalks, Street Lights, Street Paved | |
| — | |
| — | |
| Wood Burning, Gas Starter |
Tax History
| Year | Property Taxes |
|---|---|
| 2018 | $9,869 |
Contact Agent
Nearby Similar Homes
Nearby Sold Comparables
Contact Agent
Listing Provided By
Coldwell Banker Residential Brokerage









