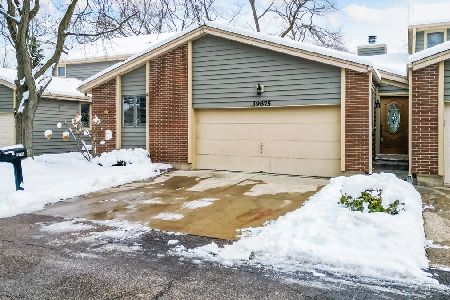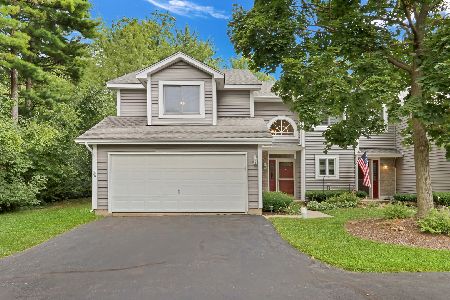39531 Bishop Court, Lake Villa, Illinois 60046
$255,000
|
Sold
|
|
| Status: | Closed |
| Sqft: | 1,687 |
| Cost/Sqft: | $145 |
| Beds: | 2 |
| Baths: | 2 |
| Year Built: | 1998 |
| Property Taxes: | $4,329 |
| Days On Market: | 158 |
| Lot Size: | 0,00 |
Description
Discover the charm of this modern end-unit townhome located in the serene community of Lake Villa. This exquisite residence offers over 1600 square feet of thoughtfully designed living space, perfect for comfortable living and entertaining. Step inside to find a bright and inviting two-story living room featuring a cozy brick fireplace and a sliding door that opens to your back patio-ideal for enjoying your morning coffee. Culinary enthusiasts will appreciate the updated kitchen equipped with stainless steel appliances, sleek granite countertops, elegant 42" cabinets, and a convenient pantry. The home boasts two spacious bedrooms, including one on the main level and a versatile loft area that can easily be converted into a third bedroom or used as a home office. The two full updated bathrooms, including a shared primary bath with a luxurious Jacuzzi tub that provides a spa-like retreat. Additional features include 2nd floor laundry room, an attic recently finished for extra storage, and a one-car attached garage. The low monthly assessment of $92 adds to the appeal of this well-maintained neighborhood of just ten homes. Additional features: roof & siding 2018, washer & refrigerator 2025, furnace, AC & hot water heater 2016.
Property Specifics
| Condos/Townhomes | |
| 2 | |
| — | |
| 1998 | |
| — | |
| — | |
| No | |
| — |
| Lake | |
| — | |
| 92 / Monthly | |
| — | |
| — | |
| — | |
| 12446824 | |
| 02301080250000 |
Nearby Schools
| NAME: | DISTRICT: | DISTANCE: | |
|---|---|---|---|
|
Grade School
Olive C Martin School |
41 | — | |
|
Middle School
Peter J Palombi School |
41 | Not in DB | |
|
High School
Antioch Community High School |
117 | Not in DB | |
Property History
| DATE: | EVENT: | PRICE: | SOURCE: |
|---|---|---|---|
| 16 May, 2014 | Sold | $125,000 | MRED MLS |
| 17 Apr, 2014 | Under contract | $130,000 | MRED MLS |
| 7 Mar, 2014 | Listed for sale | $130,000 | MRED MLS |
| 22 Sep, 2025 | Sold | $255,000 | MRED MLS |
| 23 Aug, 2025 | Under contract | $244,900 | MRED MLS |
| 22 Aug, 2025 | Listed for sale | $244,900 | MRED MLS |
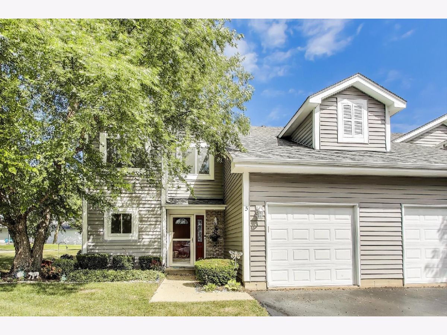
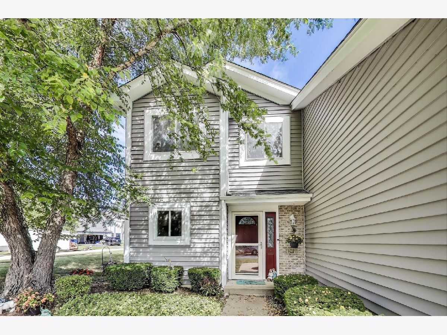
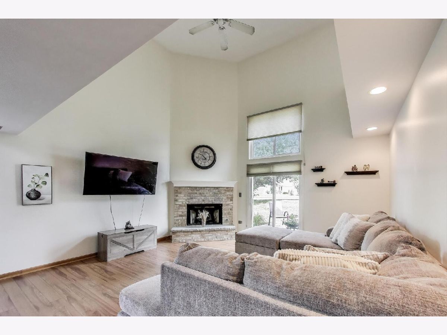
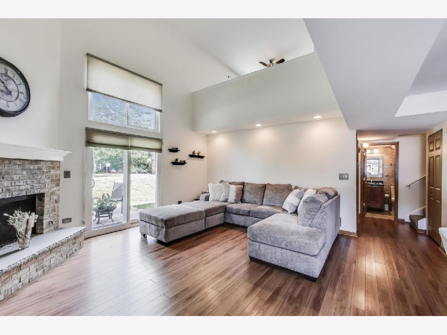
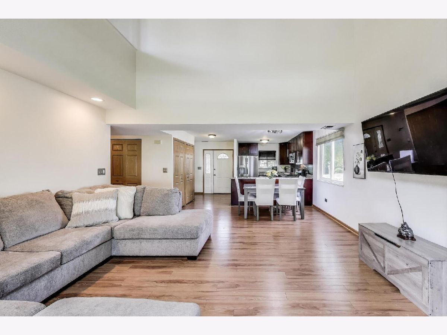
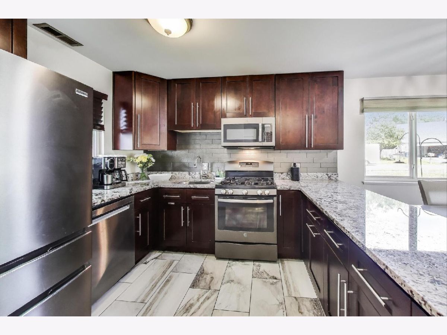
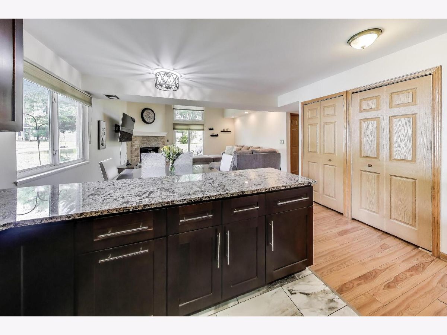
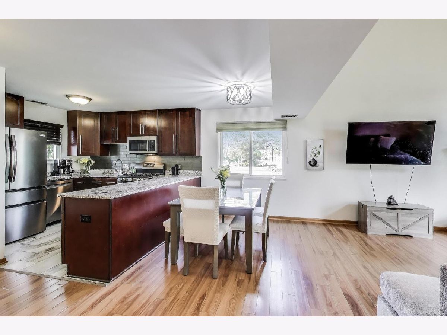
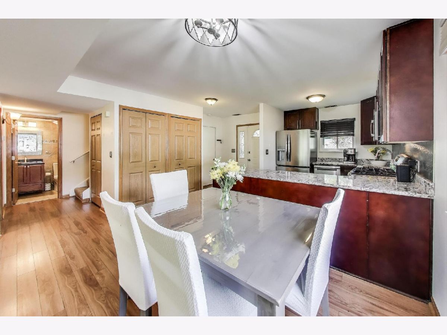
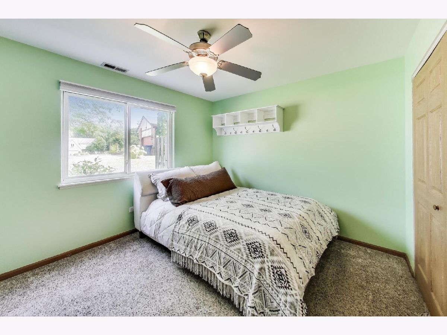
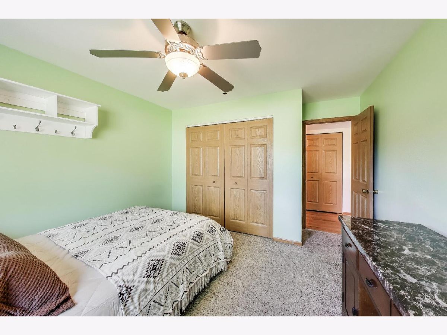
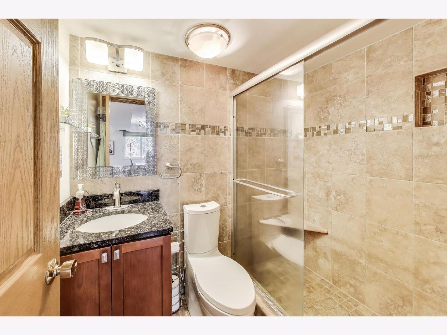
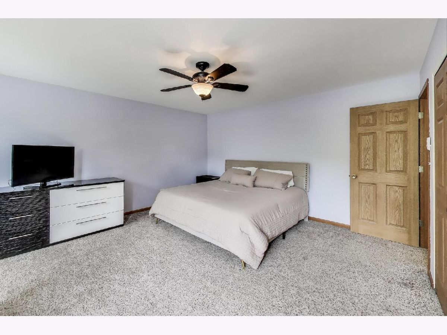
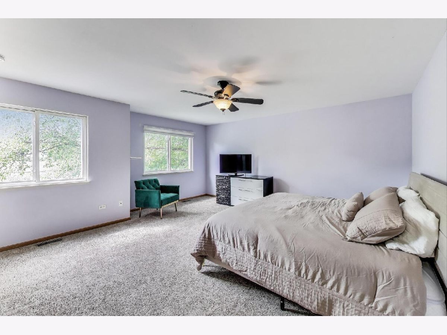
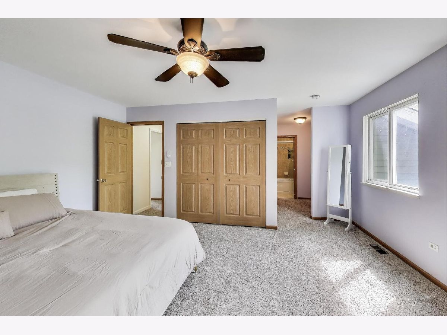
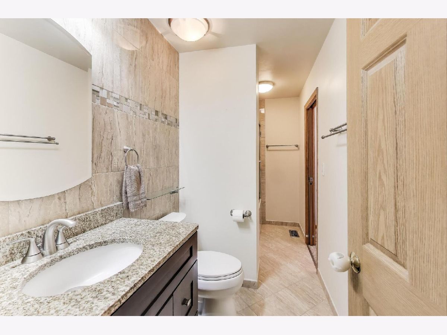
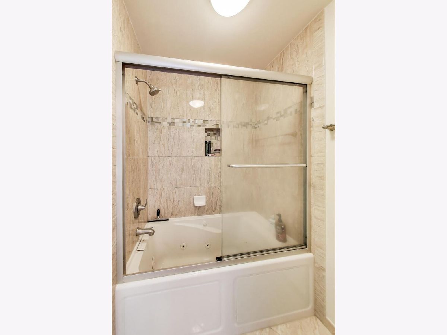
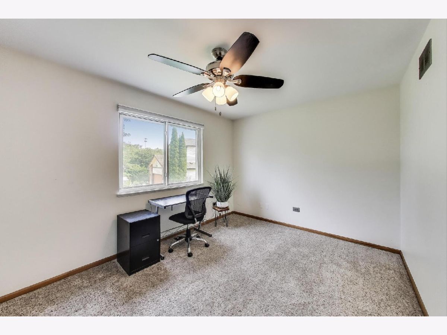
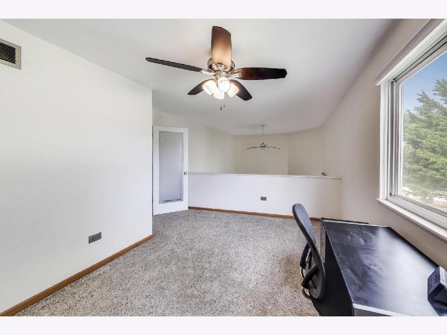
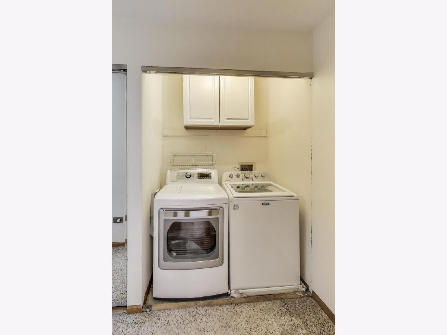
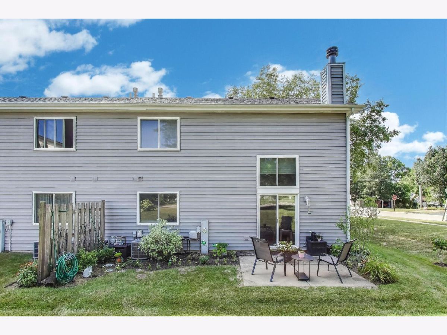
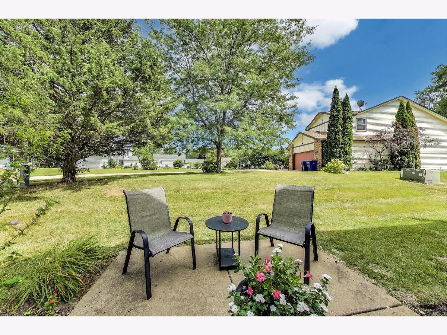
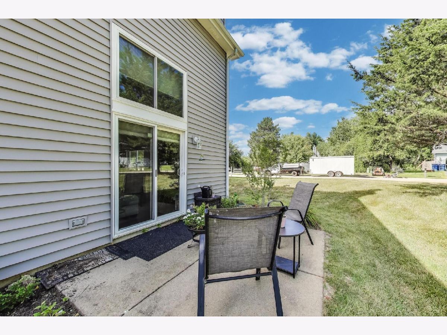
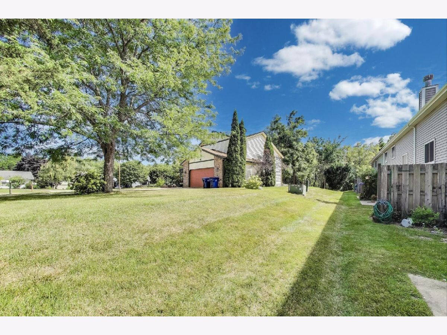
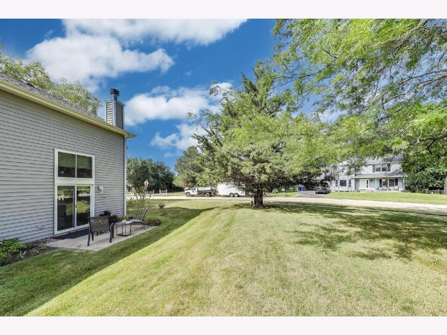
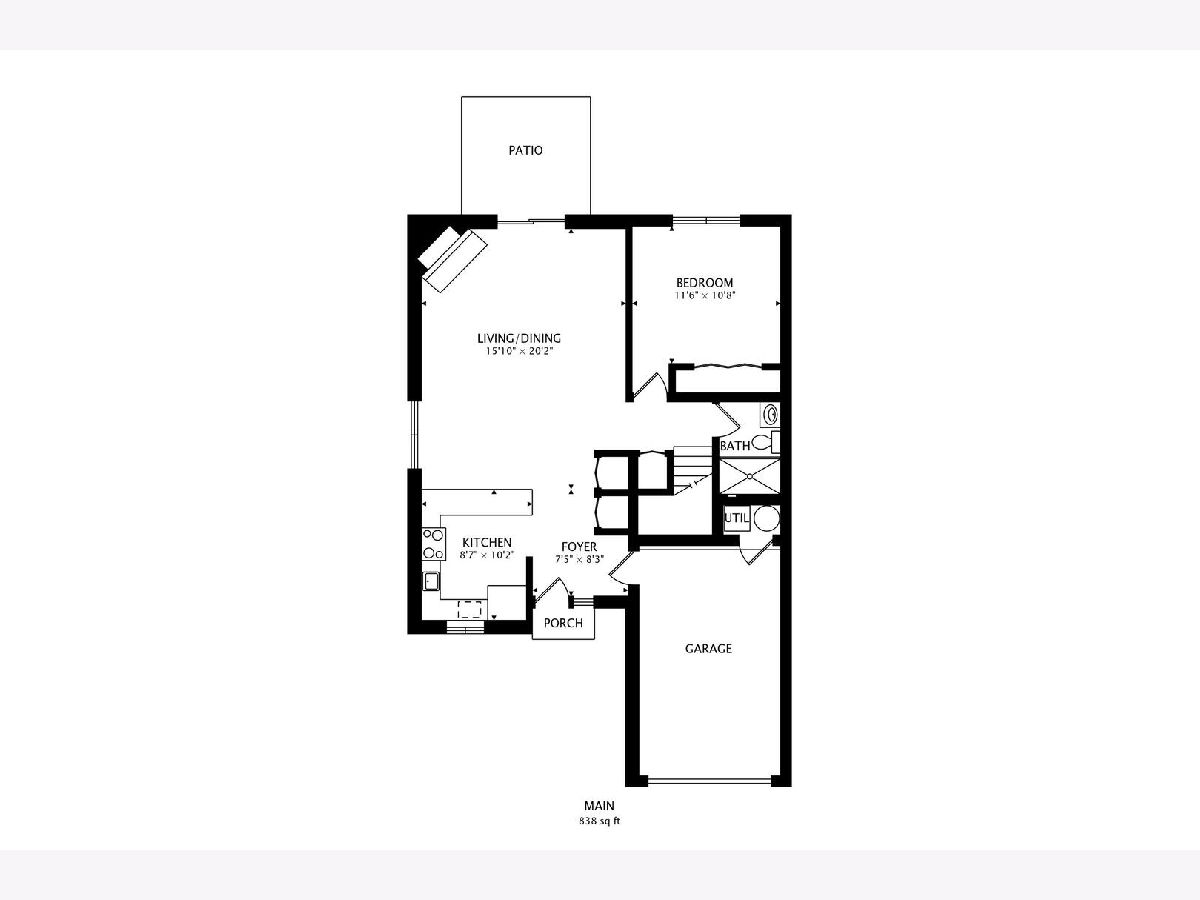
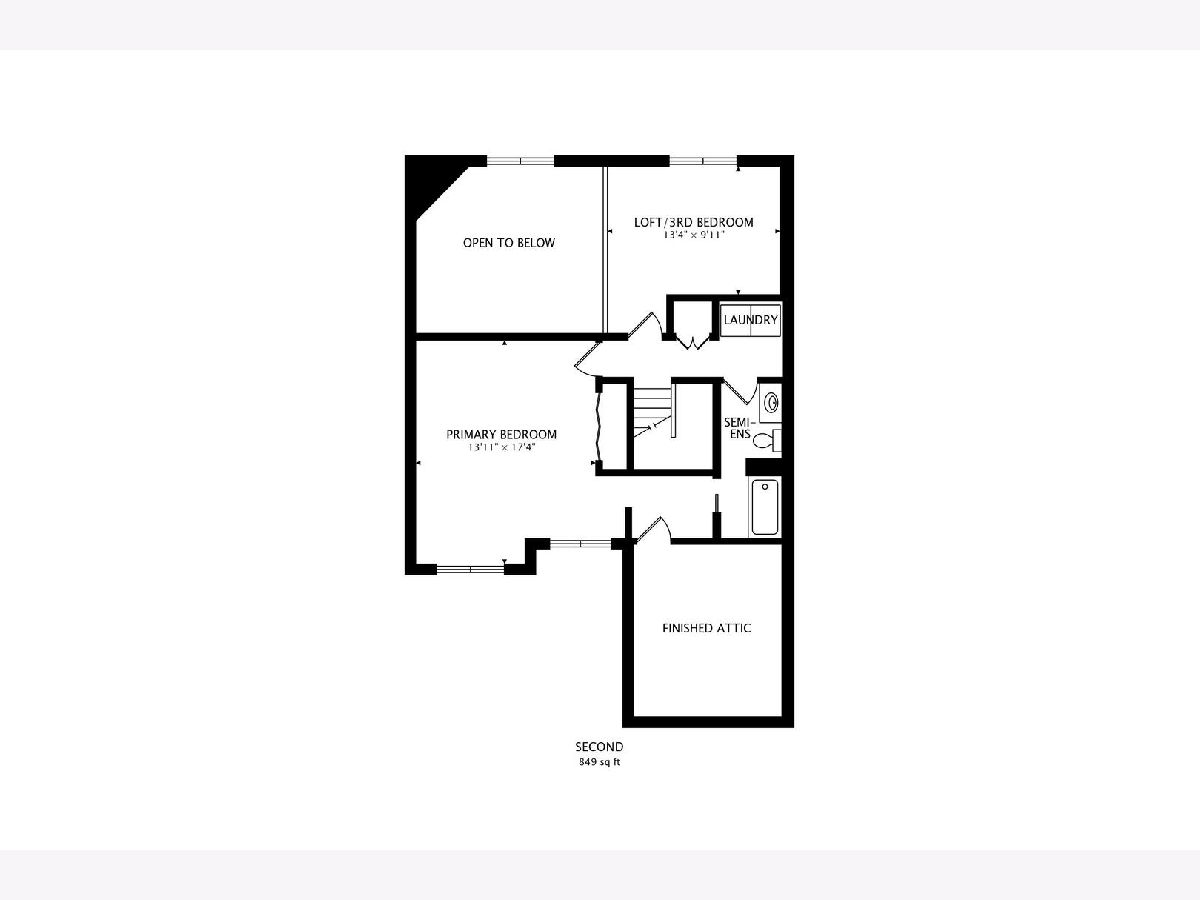
Room Specifics
Total Bedrooms: 2
Bedrooms Above Ground: 2
Bedrooms Below Ground: 0
Dimensions: —
Floor Type: —
Full Bathrooms: 2
Bathroom Amenities: Whirlpool
Bathroom in Basement: —
Rooms: —
Basement Description: —
Other Specifics
| 1 | |
| — | |
| — | |
| — | |
| — | |
| 8400 | |
| — | |
| — | |
| — | |
| — | |
| Not in DB | |
| — | |
| — | |
| — | |
| — |
Tax History
| Year | Property Taxes |
|---|---|
| 2014 | $4,352 |
| 2025 | $4,329 |
Contact Agent
Nearby Similar Homes
Nearby Sold Comparables
Contact Agent
Listing Provided By
Compass

