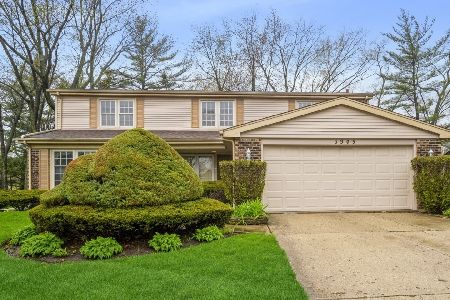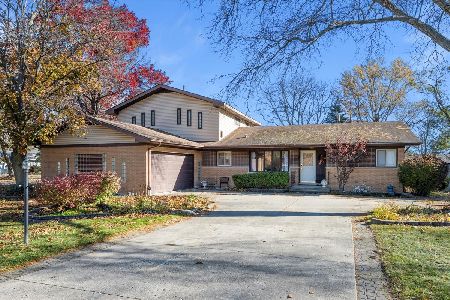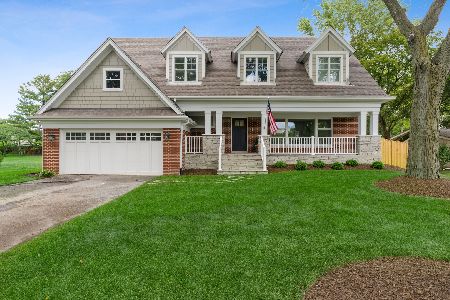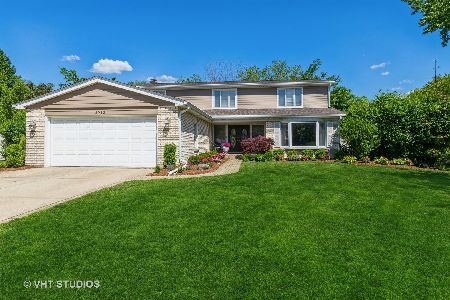3954 Joanne Drive, Glenview, Illinois 60026
$515,000
|
Sold
|
|
| Status: | Closed |
| Sqft: | 2,359 |
| Cost/Sqft: | $223 |
| Beds: | 4 |
| Baths: | 4 |
| Year Built: | 1970 |
| Property Taxes: | $10,085 |
| Days On Market: | 1990 |
| Lot Size: | 0,23 |
Description
Fantastic split level in The Willows. This home has been well maintained and updated by the current owner. Open living and dining rooms with hardwood flooring and vaulted ceiling. The kitchen features white cabinetry, solid surface countertops, 4 burner cook-top and double oven. Family room with hardwood flooring, gas fireplace with floor to ceiling stone surround. Second level is spacious with 4 bedrooms and 2 full bathrooms. The master suite is quite the retreat with hardwood flooring, substantial closet space, bath with elongated vanity, and separate shower. All 3 secondary bedrooms feature hardwood flooring. Hall bath with dual vanity and soaking tub/shower. The lower level expands the home with finished rec area, laundry room with sink, and cedar closet. Great house with many updates: custom windows, roof 2017, water heater 2019. Laundry can be moved to the mud room on the main level.
Property Specifics
| Single Family | |
| — | |
| Bi-Level | |
| 1970 | |
| Full | |
| — | |
| No | |
| 0.23 |
| Cook | |
| — | |
| — / Not Applicable | |
| None | |
| Lake Michigan,Public | |
| Public Sewer | |
| 10810341 | |
| 04204000450000 |
Nearby Schools
| NAME: | DISTRICT: | DISTANCE: | |
|---|---|---|---|
|
Grade School
Willowbrook Elementary School |
30 | — | |
|
Middle School
Maple School |
30 | Not in DB | |
|
High School
Glenbrook South High School |
225 | Not in DB | |
Property History
| DATE: | EVENT: | PRICE: | SOURCE: |
|---|---|---|---|
| 5 Oct, 2020 | Sold | $515,000 | MRED MLS |
| 19 Aug, 2020 | Under contract | $525,000 | MRED MLS |
| 7 Aug, 2020 | Listed for sale | $525,000 | MRED MLS |
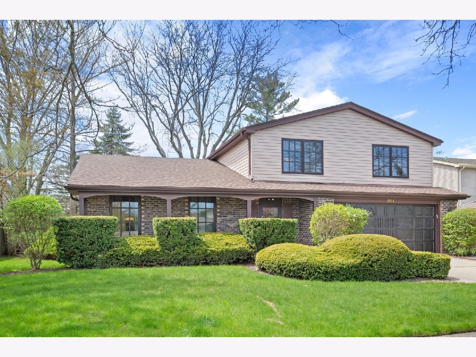
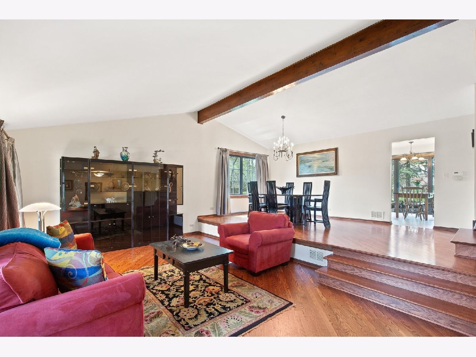
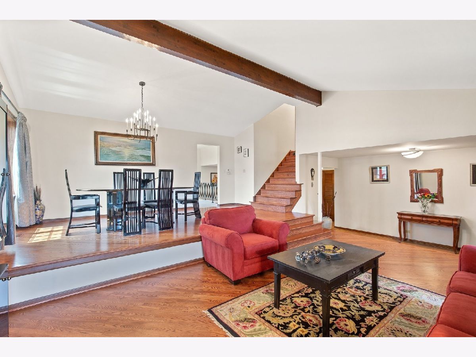
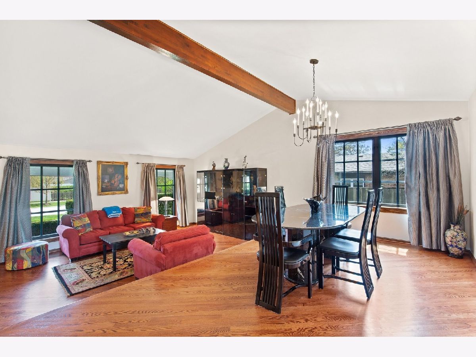
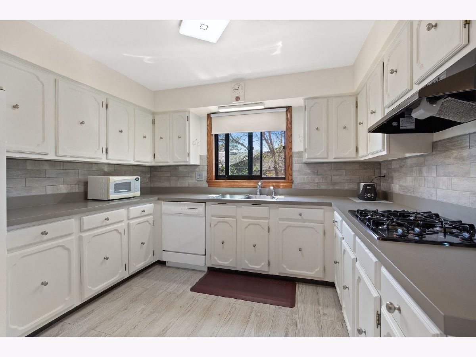
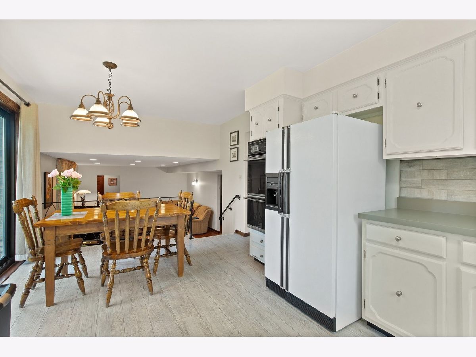
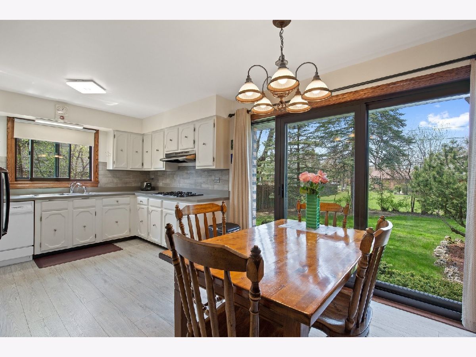
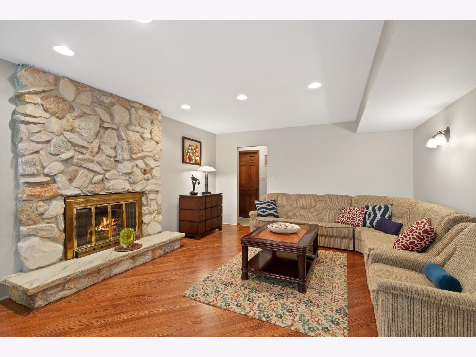
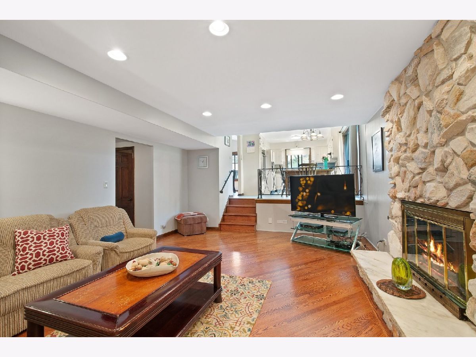
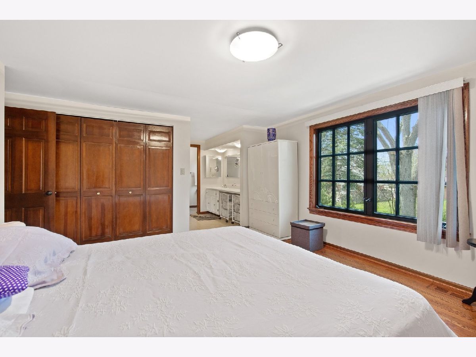
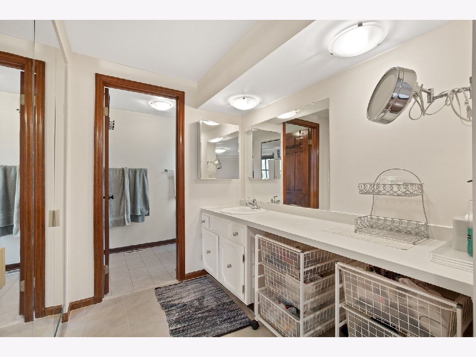
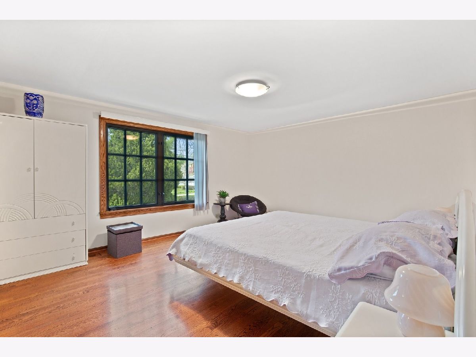
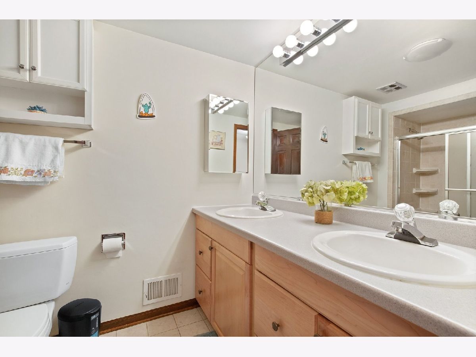
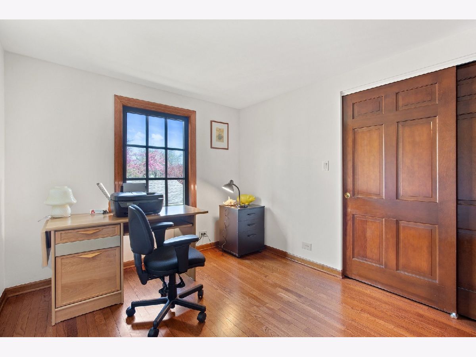
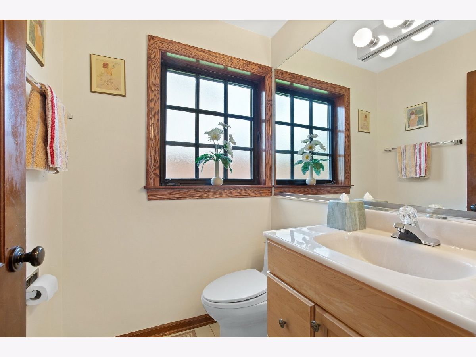
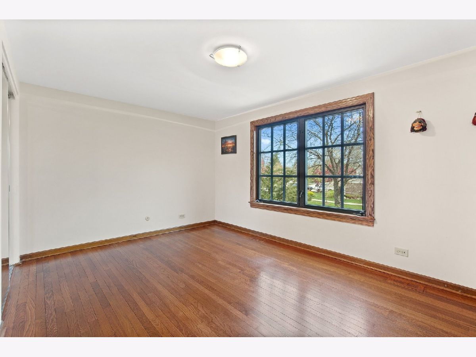
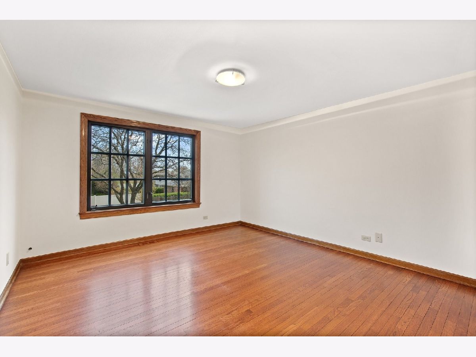
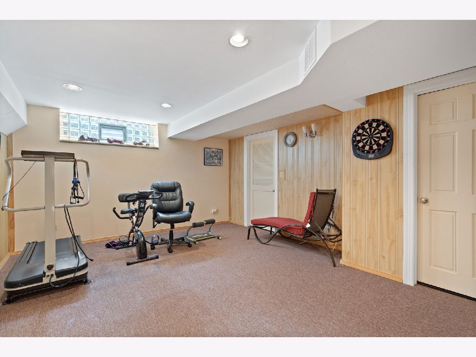
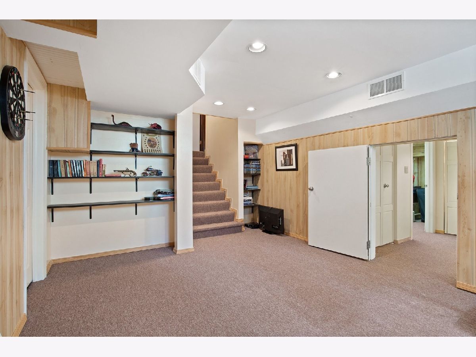
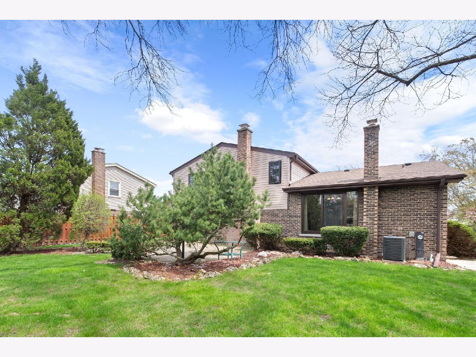
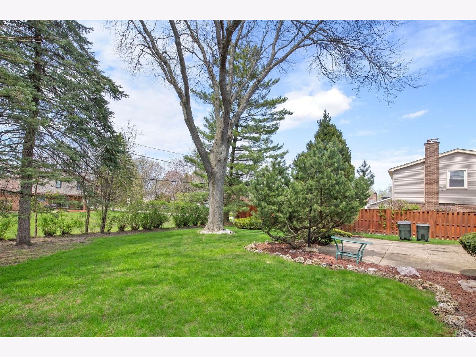
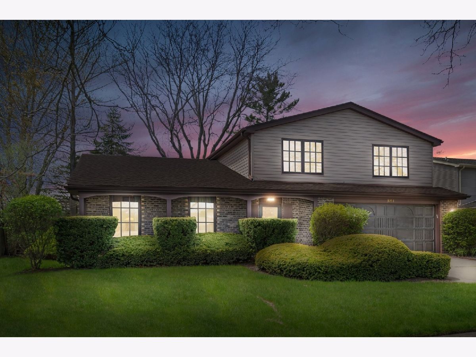
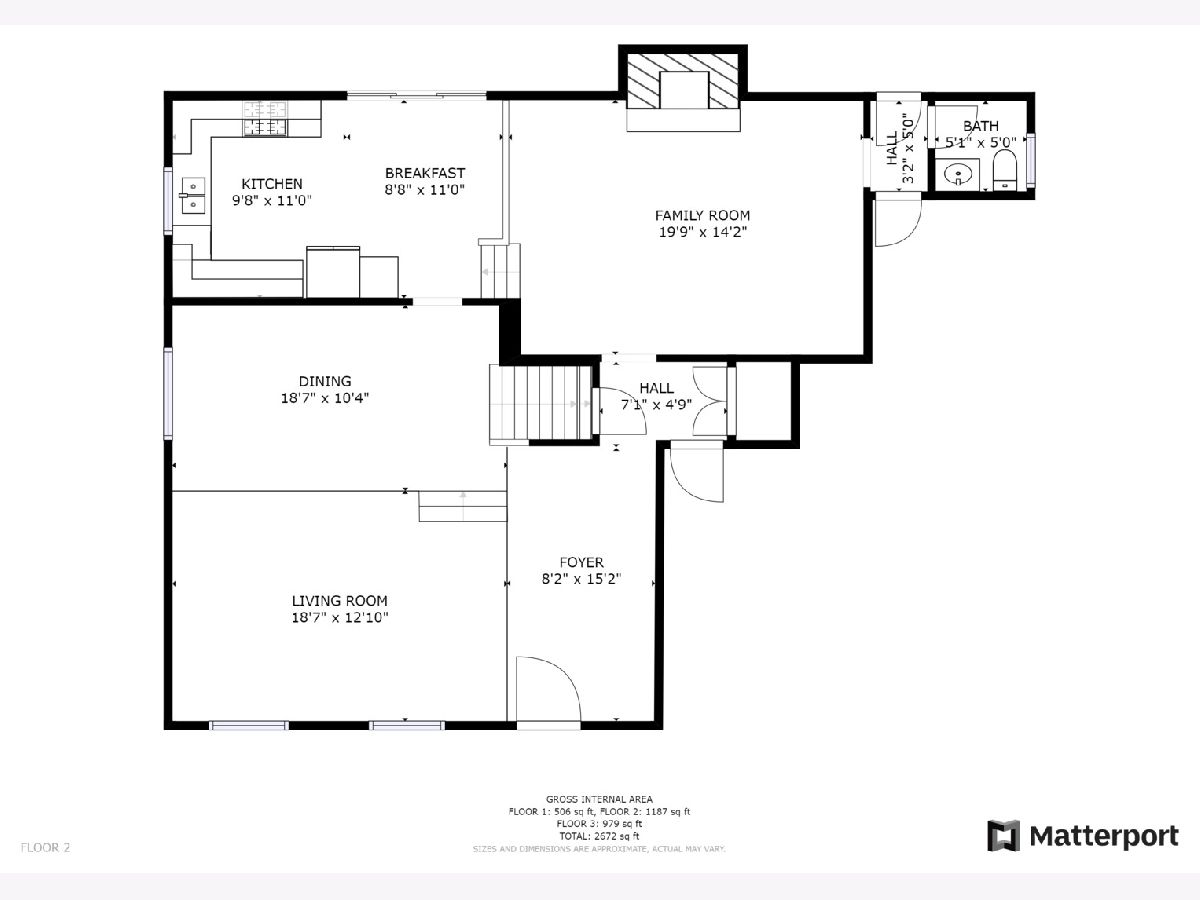
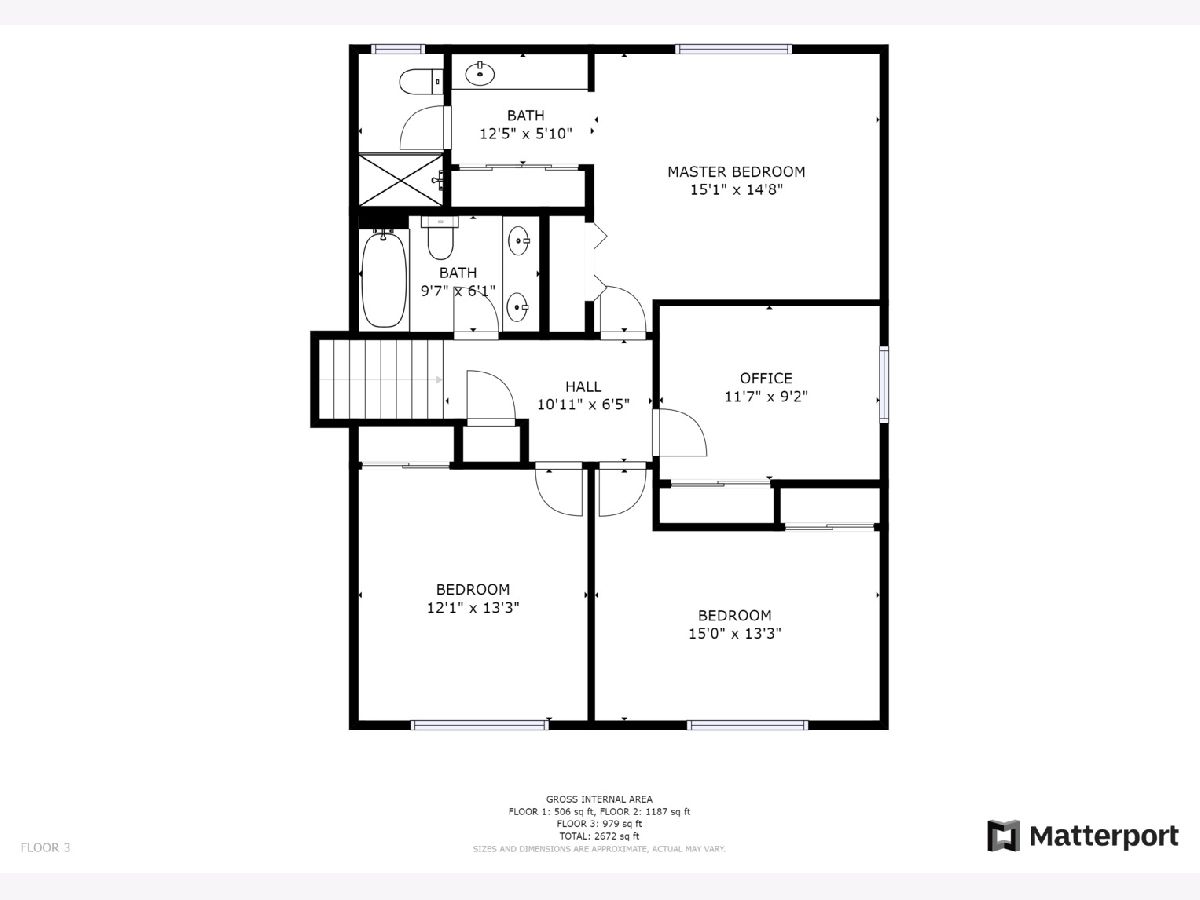
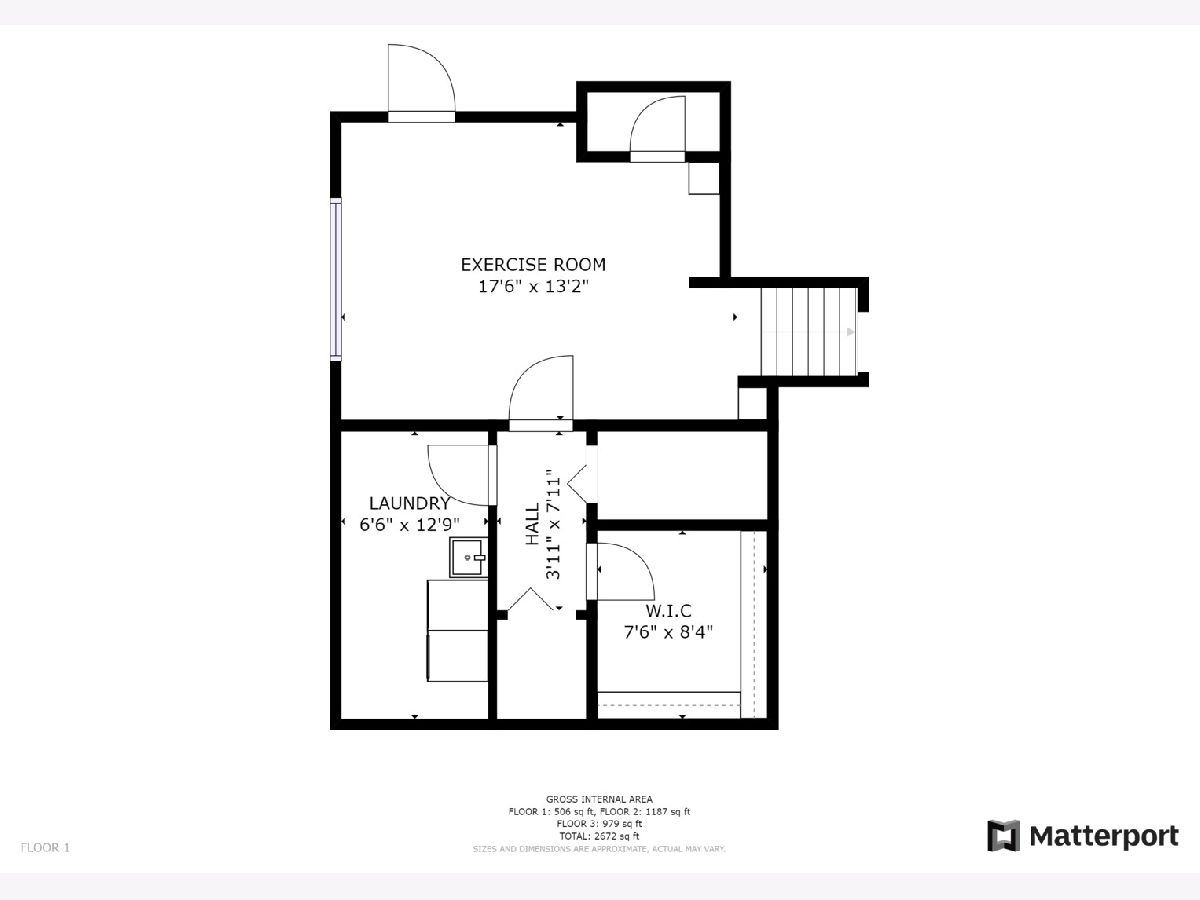
Room Specifics
Total Bedrooms: 4
Bedrooms Above Ground: 4
Bedrooms Below Ground: 0
Dimensions: —
Floor Type: Hardwood
Dimensions: —
Floor Type: Hardwood
Dimensions: —
Floor Type: Hardwood
Full Bathrooms: 4
Bathroom Amenities: Separate Shower,Double Sink,Soaking Tub
Bathroom in Basement: 1
Rooms: Recreation Room,Breakfast Room,Mud Room,Walk In Closet
Basement Description: Partially Finished
Other Specifics
| 2 | |
| Concrete Perimeter | |
| — | |
| Patio | |
| — | |
| 76X132 | |
| — | |
| Full | |
| Vaulted/Cathedral Ceilings, Hardwood Floors, Walk-In Closet(s) | |
| Range, Dishwasher, Refrigerator, Washer, Dryer | |
| Not in DB | |
| Sidewalks, Street Paved | |
| — | |
| — | |
| Wood Burning |
Tax History
| Year | Property Taxes |
|---|---|
| 2020 | $10,085 |
Contact Agent
Nearby Similar Homes
Nearby Sold Comparables
Contact Agent
Listing Provided By
Coldwell Banker Realty







