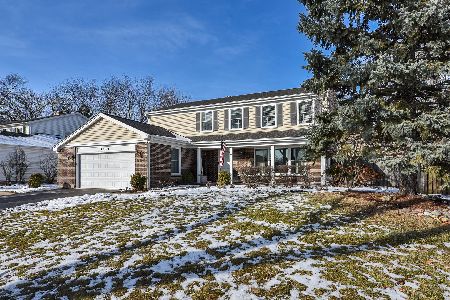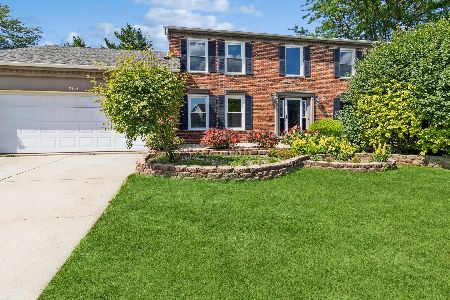3955 Bordeaux Drive, Hoffman Estates, Illinois 60192
$525,000
|
Sold
|
|
| Status: | Closed |
| Sqft: | 2,748 |
| Cost/Sqft: | $191 |
| Beds: | 4 |
| Baths: | 3 |
| Year Built: | 1981 |
| Property Taxes: | $10,844 |
| Days On Market: | 2374 |
| Lot Size: | 0,25 |
Description
Space abounds in this 4 bed/2.5 bath home located in Charlemagne subdivision & Fremd HS dist. Open foyer welcomes you into formal living & dining room, through the butler's pantry to the crisp & bright kitchen, adjacent eat in area & massive family room. The kitchen has 42" cabs, granite countertops and SS Apps. 1st Fl laundry, also updated, has granite countertops,SS sink & extra storage for all those Costco purchases. All bathrooms remodeled. Master bath has soaking tub & large shower. Custom closets throughout. A 16x20 screened in porch, paver patio & pergola offers an ideal outdoor entertaining area.The finished basement contains a surprise wine cellar & additional storage. New concrete driveway(2018) leads to oversized epoxy floored garage. Space for all your adult & children's toys. Irrigation system, landscape lighting and internal vacuum are some of the many features of this incredible house. Located close to parks, walking distance to slated splash pad at South Ridge Park
Property Specifics
| Single Family | |
| — | |
| — | |
| 1981 | |
| Full | |
| — | |
| No | |
| 0.25 |
| Cook | |
| — | |
| 0 / Not Applicable | |
| None | |
| Public | |
| Public Sewer | |
| 10462980 | |
| 02301030090000 |
Nearby Schools
| NAME: | DISTRICT: | DISTANCE: | |
|---|---|---|---|
|
Grade School
Thomas Jefferson Elementary Scho |
15 | — | |
|
Middle School
Carl Sandburg Junior High School |
15 | Not in DB | |
|
High School
Wm Fremd High School |
211 | Not in DB | |
Property History
| DATE: | EVENT: | PRICE: | SOURCE: |
|---|---|---|---|
| 20 Sep, 2019 | Sold | $525,000 | MRED MLS |
| 16 Aug, 2019 | Under contract | $524,999 | MRED MLS |
| 25 Jul, 2019 | Listed for sale | $524,999 | MRED MLS |
Room Specifics
Total Bedrooms: 4
Bedrooms Above Ground: 4
Bedrooms Below Ground: 0
Dimensions: —
Floor Type: Hardwood
Dimensions: —
Floor Type: Hardwood
Dimensions: —
Floor Type: Hardwood
Full Bathrooms: 3
Bathroom Amenities: Separate Shower,Double Sink,Soaking Tub
Bathroom in Basement: 0
Rooms: Eating Area,Screened Porch
Basement Description: Finished
Other Specifics
| 4 | |
| Concrete Perimeter | |
| Concrete | |
| Patio, Porch Screened, Brick Paver Patio | |
| Fenced Yard,Mature Trees | |
| 99X113X96X112 | |
| — | |
| Full | |
| Bar-Dry, Bar-Wet, Hardwood Floors, First Floor Laundry, Built-in Features, Walk-In Closet(s) | |
| Range, Dishwasher, Refrigerator, Washer, Dryer, Stainless Steel Appliance(s), Range Hood | |
| Not in DB | |
| Tennis Courts, Sidewalks, Street Paved | |
| — | |
| — | |
| Gas Log |
Tax History
| Year | Property Taxes |
|---|---|
| 2019 | $10,844 |
Contact Agent
Nearby Similar Homes
Nearby Sold Comparables
Contact Agent
Listing Provided By
Keller Williams Success Realty









