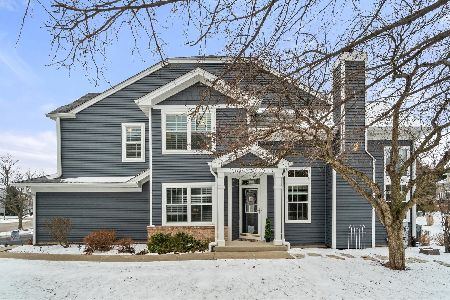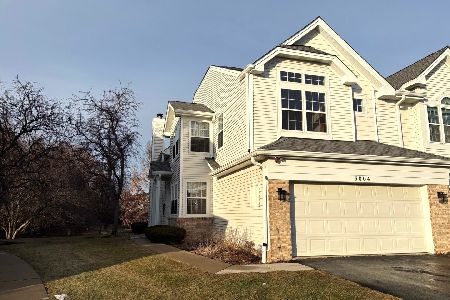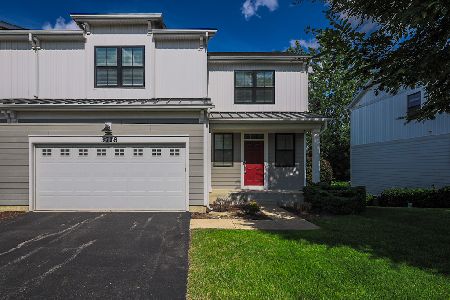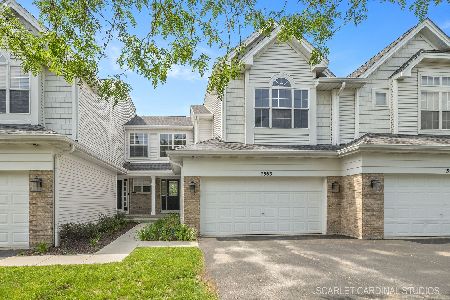3959 Vesper Court, Naperville, Illinois 60564
$238,000
|
Sold
|
|
| Status: | Closed |
| Sqft: | 1,856 |
| Cost/Sqft: | $129 |
| Beds: | 2 |
| Baths: | 3 |
| Year Built: | 1995 |
| Property Taxes: | $5,296 |
| Days On Market: | 3853 |
| Lot Size: | 0,00 |
Description
Stunning end unit that backs up to expanded open area in the Naperville 204 School District (Neuqua Valley High School). Townhome with single family amenities: Ceramic floors in hallway, bathroom, and kitchen, Dark hardwood floors in dining room, den/office and living room. New stainless steel appliances. Formal dining room and 2-story living with fireplace. Den/office can be 3rd bedroom w/french doors on main level. Dramatic double doors open to master suite. New master shower and double sinks in master bedroom. Full finished basement w/wet bar with potential 4th bedroom. Move-in mint condition and great for entertaining!
Property Specifics
| Condos/Townhomes | |
| 2 | |
| — | |
| 1995 | |
| Full | |
| BERKELEY | |
| No | |
| — |
| Will | |
| Rose Hill Farms | |
| 235 / Monthly | |
| Exterior Maintenance,Lawn Care,Scavenger,Snow Removal | |
| Public | |
| Public Sewer | |
| 09010346 | |
| 0701142020620000 |
Nearby Schools
| NAME: | DISTRICT: | DISTANCE: | |
|---|---|---|---|
|
Grade School
Patterson Elementary School |
204 | — | |
|
Middle School
Crone Middle School |
204 | Not in DB | |
|
High School
Neuqua Valley High School |
204 | Not in DB | |
Property History
| DATE: | EVENT: | PRICE: | SOURCE: |
|---|---|---|---|
| 10 Apr, 2008 | Sold | $264,500 | MRED MLS |
| 11 Mar, 2008 | Under contract | $274,900 | MRED MLS |
| 29 Jan, 2008 | Listed for sale | $274,900 | MRED MLS |
| 7 Oct, 2013 | Sold | $215,500 | MRED MLS |
| 23 Jul, 2013 | Under contract | $224,900 | MRED MLS |
| 16 Jul, 2013 | Listed for sale | $224,900 | MRED MLS |
| 30 Sep, 2015 | Sold | $238,000 | MRED MLS |
| 22 Aug, 2015 | Under contract | $239,900 | MRED MLS |
| 12 Aug, 2015 | Listed for sale | $239,900 | MRED MLS |
Room Specifics
Total Bedrooms: 2
Bedrooms Above Ground: 2
Bedrooms Below Ground: 0
Dimensions: —
Floor Type: Carpet
Full Bathrooms: 3
Bathroom Amenities: Double Sink,Double Shower
Bathroom in Basement: 0
Rooms: Den,Exercise Room,Loft,Recreation Room
Basement Description: Finished
Other Specifics
| 2 | |
| Concrete Perimeter | |
| Asphalt | |
| Patio | |
| Corner Lot,Cul-De-Sac | |
| COMMON | |
| — | |
| Full | |
| Vaulted/Cathedral Ceilings, Bar-Wet, Hardwood Floors, Laundry Hook-Up in Unit | |
| Range, Microwave, Dishwasher, Refrigerator, Washer, Dryer, Disposal, Stainless Steel Appliance(s) | |
| Not in DB | |
| — | |
| — | |
| None | |
| Wood Burning, Gas Log |
Tax History
| Year | Property Taxes |
|---|---|
| 2008 | $4,634 |
| 2013 | $5,234 |
| 2015 | $5,296 |
Contact Agent
Nearby Similar Homes
Nearby Sold Comparables
Contact Agent
Listing Provided By
Bermes Properties, Inc








