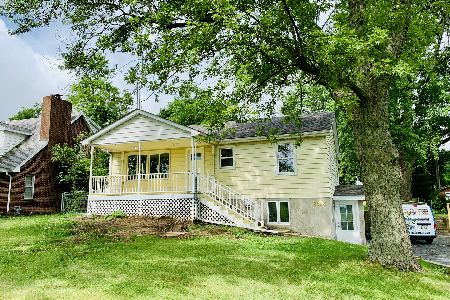396 4000 E Road, Kankakee, 60901
$7,101
|
Sold
|
|
| Status: | Closed |
| Sqft: | 1,200 |
| Cost/Sqft: | $3 |
| Beds: | 3 |
| Baths: | 3 |
| Year Built: | 1950 |
| Property Taxes: | $2,519 |
| Days On Market: | 4822 |
| Lot Size: | 0,00 |
Description
All cash transactions are subject to special deed restrictions.Bank of America,NA employees,employees household members(including persons deriving their primary means of financial support from the bank employee) & business partners of the bank are prohibited from purchasing this property,whether directly or indirectly. All offers MUST include Bank of America pre approval,EMD & Proof of funds.
Property Specifics
| Single Family | |
| — | |
| — | |
| 1950 | |
| Full | |
| — | |
| No | |
| — |
| Kankakee | |
| — | |
| 0 / Not Applicable | |
| — | |
| Private Well | |
| Septic-Private | |
| 08206768 | |
| 160936406004 |
Property History
| DATE: | EVENT: | PRICE: | SOURCE: |
|---|---|---|---|
| 20 Jul, 2012 | Sold | $7,101 | MRED MLS |
| 2 Jul, 2012 | Under contract | $3,000 | MRED MLS |
| 28 Jun, 2012 | Listed for sale | $3,000 | MRED MLS |
| 13 Mar, 2020 | Sold | $169,000 | MRED MLS |
| 28 Jan, 2020 | Under contract | $169,000 | MRED MLS |
| 28 Jan, 2020 | Listed for sale | $169,000 | MRED MLS |
| 1 Jul, 2022 | Sold | $235,000 | MRED MLS |
| 25 May, 2022 | Under contract | $235,000 | MRED MLS |
| 20 May, 2022 | Listed for sale | $235,000 | MRED MLS |
| 11 Jul, 2023 | Sold | $240,000 | MRED MLS |
| 30 May, 2023 | Under contract | $249,900 | MRED MLS |
| 25 May, 2023 | Listed for sale | $249,900 | MRED MLS |
Room Specifics
Total Bedrooms: 3
Bedrooms Above Ground: 3
Bedrooms Below Ground: 0
Dimensions: —
Floor Type: Other
Dimensions: —
Floor Type: Carpet
Full Bathrooms: 3
Bathroom Amenities: No Tub
Bathroom in Basement: —
Rooms: —
Basement Description: —
Other Specifics
| 1 | |
| — | |
| Gravel | |
| Deck | |
| — | |
| 80X190 | |
| — | |
| Full | |
| First Floor Bedroom | |
| — | |
| Not in DB | |
| — | |
| — | |
| — | |
| — |
Tax History
| Year | Property Taxes |
|---|---|
| 2012 | $2,519 |
| 2020 | $527 |
| 2022 | $401 |
| 2023 | $4,525 |
Contact Agent
Nearby Similar Homes
Contact Agent
Listing Provided By
Sis Spargur, Realtor






