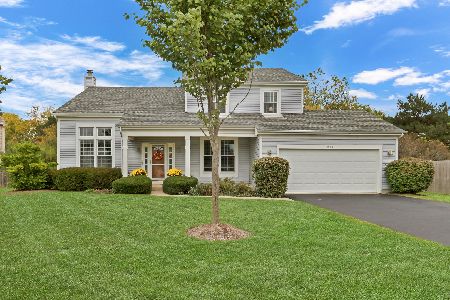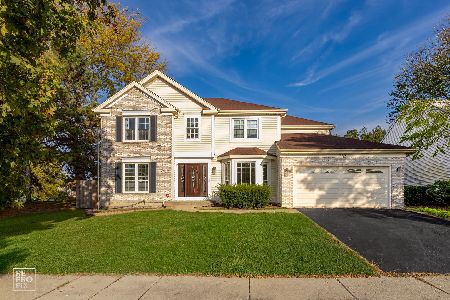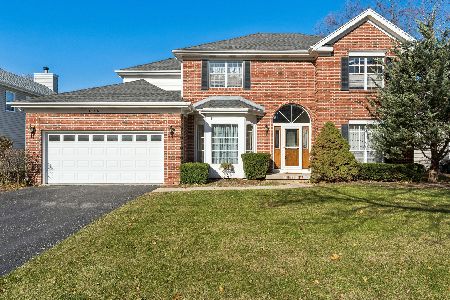396 Banbury Lane, Grayslake, Illinois 60030
$281,000
|
Sold
|
|
| Status: | Closed |
| Sqft: | 2,114 |
| Cost/Sqft: | $138 |
| Beds: | 4 |
| Baths: | 3 |
| Year Built: | 1992 |
| Property Taxes: | $9,642 |
| Days On Market: | 2805 |
| Lot Size: | 0,00 |
Description
Great house in Estates of Eastlake! Meticulously maintained on a beautiful treed lot with fenced yard and brick patio for your summer entertaining! Unpack your boxes and move right in. Fresh paint & some brand new appliances. Neutral decor thru-out. Formal vaulted living room & dining room, nice size family room with floor to ceiling brick fireplace. Kitchen features oak cabinets, butler's pantry, refrigerator, dishwasher & brand new 5 burner stove & hood, eating area & access to backyard & patio. First floor powder room. Open two- story entry with oak banister on the staircase. First floor laundry room. Master bedroom features: vaulted ceiling, walk-in closet, private bath with double vanity & separate shower & tub. Three additional bedrooms and full hall bath complete the second floor. This home is light & bright. A great place for entertaining. Close to great schools and quaint & lively downtown Grayslake filled with great small stores & fabulous restaurants!
Property Specifics
| Single Family | |
| — | |
| Colonial | |
| 1992 | |
| Full | |
| STERLING | |
| No | |
| — |
| Lake | |
| Estates Of Eastlake | |
| 0 / Not Applicable | |
| None | |
| Public | |
| Sewer-Storm | |
| 09887973 | |
| 06264100150000 |
Nearby Schools
| NAME: | DISTRICT: | DISTANCE: | |
|---|---|---|---|
|
Grade School
Woodview School |
46 | — | |
|
Middle School
Frederick School |
46 | Not in DB | |
|
High School
Grayslake Central High School |
127 | Not in DB | |
Property History
| DATE: | EVENT: | PRICE: | SOURCE: |
|---|---|---|---|
| 7 Jun, 2018 | Sold | $281,000 | MRED MLS |
| 30 Apr, 2018 | Under contract | $292,000 | MRED MLS |
| 18 Mar, 2018 | Listed for sale | $292,000 | MRED MLS |
Room Specifics
Total Bedrooms: 4
Bedrooms Above Ground: 4
Bedrooms Below Ground: 0
Dimensions: —
Floor Type: Carpet
Dimensions: —
Floor Type: Carpet
Dimensions: —
Floor Type: Carpet
Full Bathrooms: 3
Bathroom Amenities: Separate Shower,Double Sink
Bathroom in Basement: 0
Rooms: No additional rooms
Basement Description: Unfinished
Other Specifics
| 2 | |
| Concrete Perimeter | |
| Asphalt | |
| Patio | |
| Fenced Yard | |
| 110X63X63X109X43 | |
| — | |
| Full | |
| Vaulted/Cathedral Ceilings, Wood Laminate Floors, First Floor Laundry | |
| Range, Dishwasher, Refrigerator, Disposal, Range Hood | |
| Not in DB | |
| Sidewalks, Street Lights, Street Paved | |
| — | |
| — | |
| — |
Tax History
| Year | Property Taxes |
|---|---|
| 2018 | $9,642 |
Contact Agent
Nearby Similar Homes
Nearby Sold Comparables
Contact Agent
Listing Provided By
@properties








