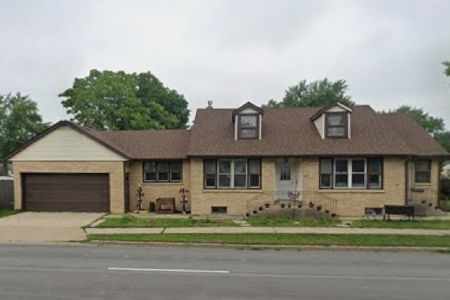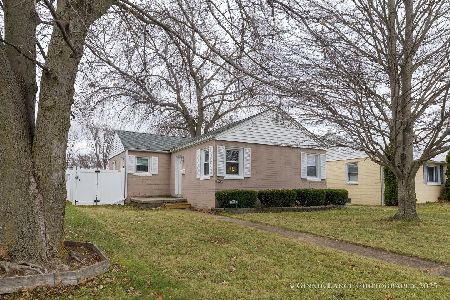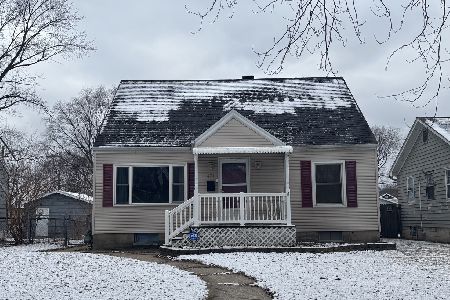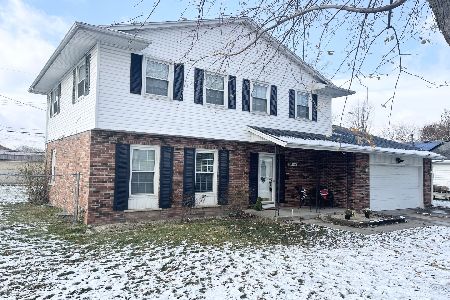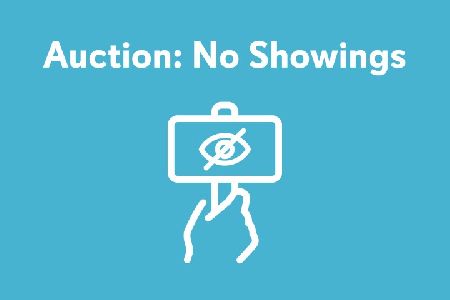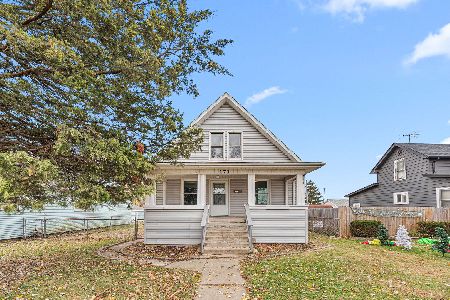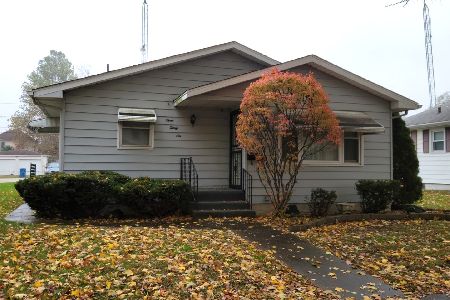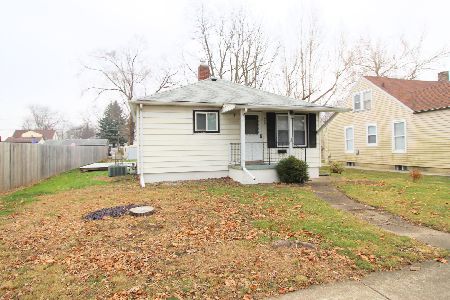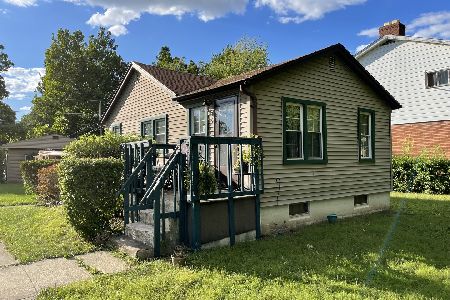396 Blaine Avenue, Bradley, Illinois 60915
$155,000
|
Sold
|
|
| Status: | Closed |
| Sqft: | 1,116 |
| Cost/Sqft: | $112 |
| Beds: | 2 |
| Baths: | 1 |
| Year Built: | 1946 |
| Property Taxes: | $3,224 |
| Days On Market: | 1709 |
| Lot Size: | 0,17 |
Description
The Lovely Landscape Will Welcome You Into This Cute Updated Ranch Sitting On A Large Corner Lot! With Features Such As: Open Floor Plan From Living Room to Dining Room, Freshly Painted, Modern White Trim & Newer Fixtures / New Front Storm Door 2021 / Spacious Updated Kitchen with New Backsplash, Under Cabinet Lighting & Stainless Steel Appliances (except fridge) / Nice Bathroom with Tons of Cabinets & New Tub Surround 2018 / Bedrooms Have The Beautiful Original Hardwood Floors / Walk Up Attic That Can Be Finished / Partially Finished Basement with Family Room or Rec Room & A Bedroom / Tons of Storage in the Unfinished Part of the Basement with Built In Shelves & Work Bench Area / Cute Back Enclosed Porch (ceiling will be finished with paint, trim & light fixture) / Concrete Patio (gazebo does not stay) & Fully Fenced In Yard / Detached 2.5 Garage / Brand New Hot Water Heater 2020 / Roof 2006 / Gutter Guards / A Great Home To Make All Your Own!! Call Today For A Showing!
Property Specifics
| Single Family | |
| — | |
| Ranch | |
| 1946 | |
| Full | |
| RANCH | |
| No | |
| 0.17 |
| Kankakee | |
| — | |
| 0 / Not Applicable | |
| None | |
| Public | |
| Public Sewer | |
| 11096103 | |
| 17092910700100 |
Property History
| DATE: | EVENT: | PRICE: | SOURCE: |
|---|---|---|---|
| 14 Oct, 2015 | Sold | $105,000 | MRED MLS |
| 20 Aug, 2015 | Under contract | $114,900 | MRED MLS |
| 3 Aug, 2015 | Listed for sale | $114,900 | MRED MLS |
| 14 Jul, 2021 | Sold | $155,000 | MRED MLS |
| 25 May, 2021 | Under contract | $124,900 | MRED MLS |
| 21 May, 2021 | Listed for sale | $124,900 | MRED MLS |
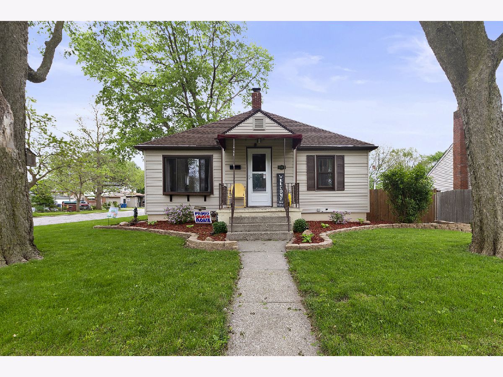
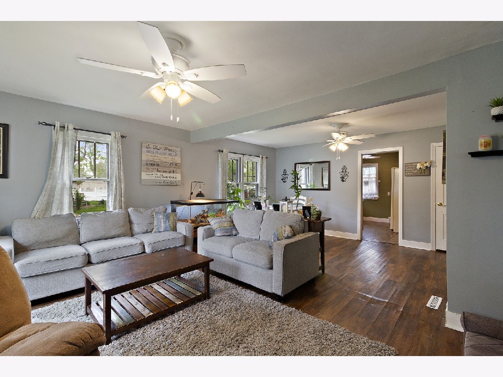
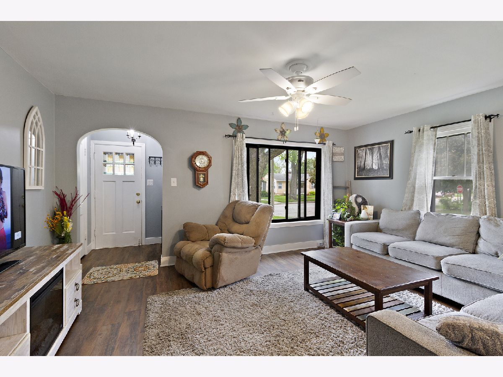
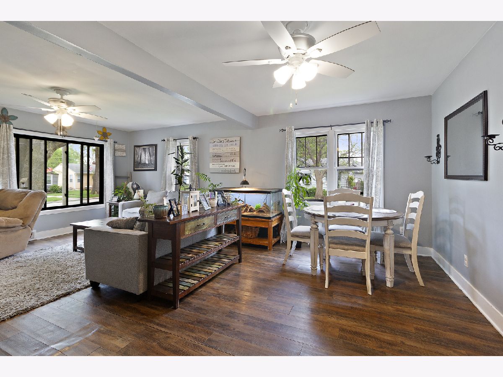
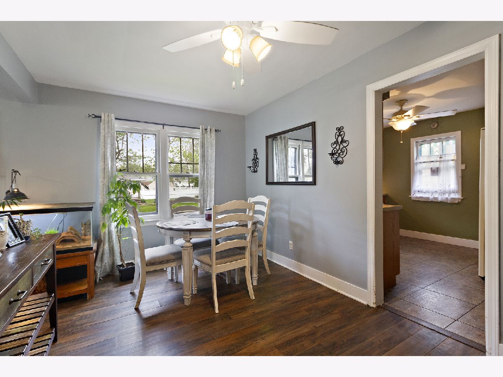
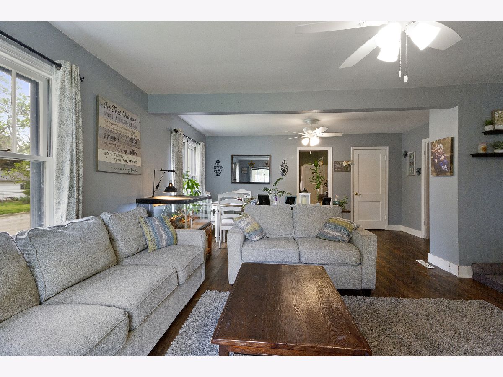
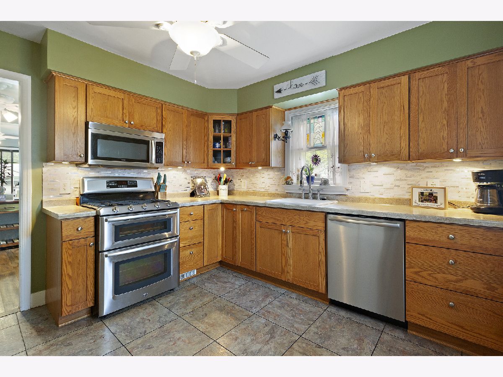
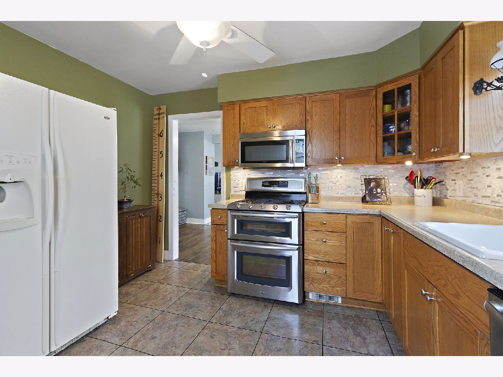
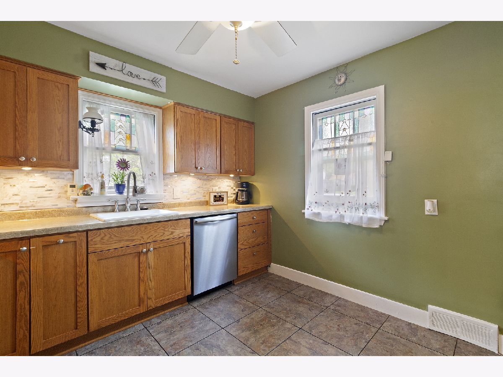
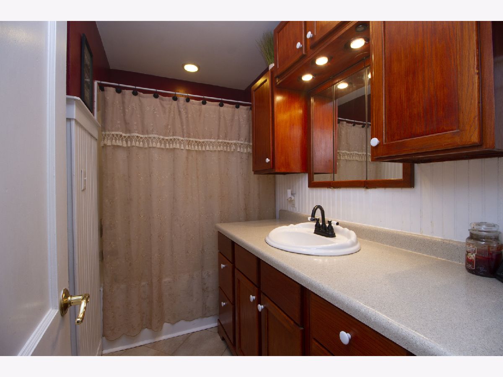
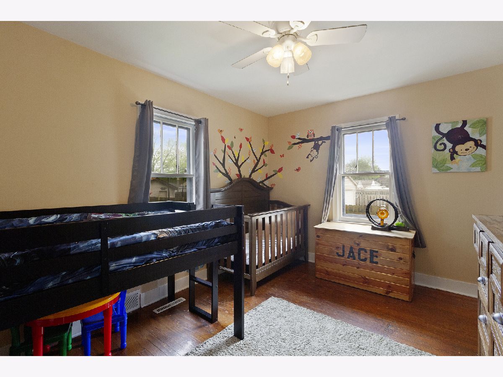
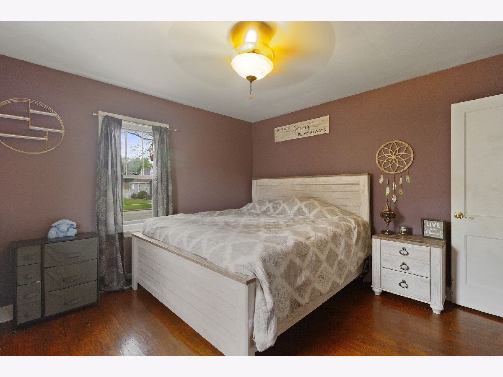
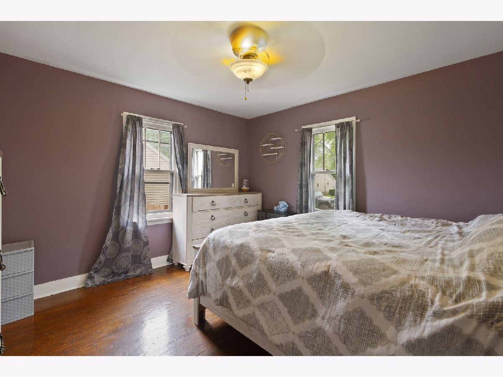
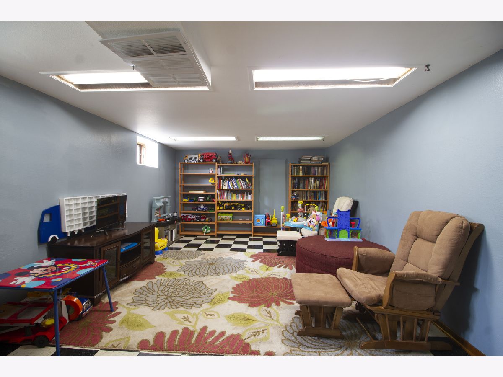
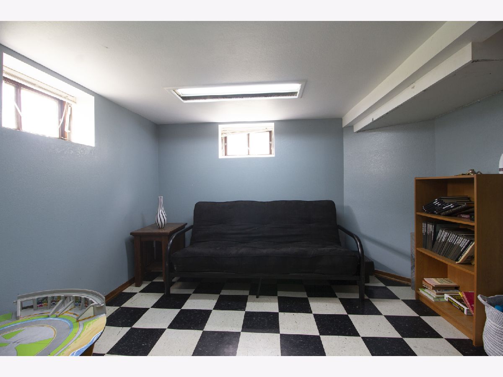
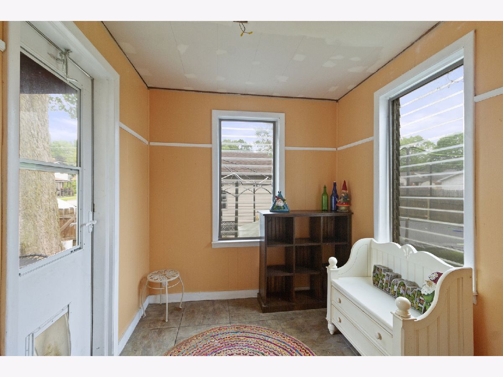
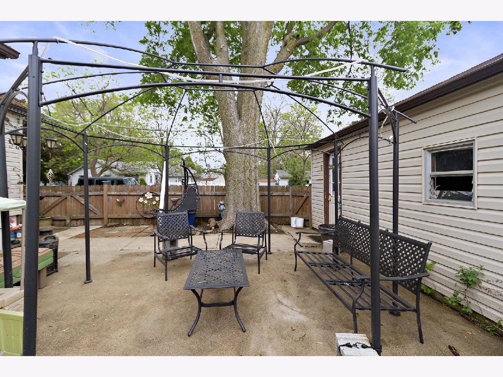
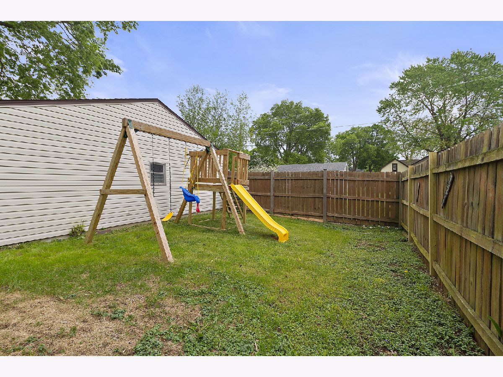
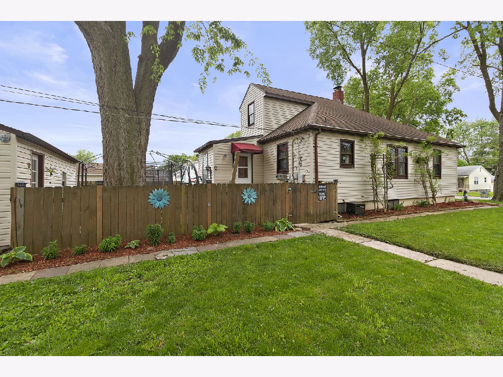
Room Specifics
Total Bedrooms: 3
Bedrooms Above Ground: 2
Bedrooms Below Ground: 1
Dimensions: —
Floor Type: Hardwood
Dimensions: —
Floor Type: Vinyl
Full Bathrooms: 1
Bathroom Amenities: Soaking Tub
Bathroom in Basement: 0
Rooms: Enclosed Porch
Basement Description: Partially Finished,Rec/Family Area
Other Specifics
| 2.5 | |
| Concrete Perimeter | |
| Concrete,Side Drive | |
| Deck, Porch, Storms/Screens | |
| Corner Lot,Fenced Yard | |
| 50 X 145 | |
| Full,Unfinished | |
| None | |
| Hardwood Floors, First Floor Bedroom, First Floor Full Bath | |
| Range, Microwave, Dishwasher, Refrigerator, Washer, Dryer, Disposal | |
| Not in DB | |
| Park, Curbs, Sidewalks, Street Lights, Street Paved | |
| — | |
| — | |
| — |
Tax History
| Year | Property Taxes |
|---|---|
| 2015 | $2,891 |
| 2021 | $3,224 |
Contact Agent
Nearby Similar Homes
Nearby Sold Comparables
Contact Agent
Listing Provided By
Keller Williams Preferred Rlty

