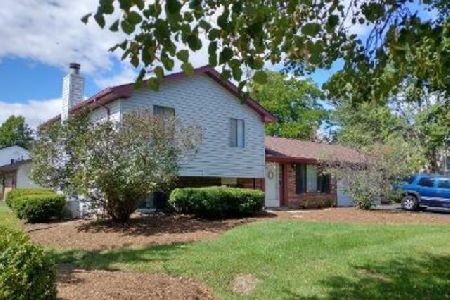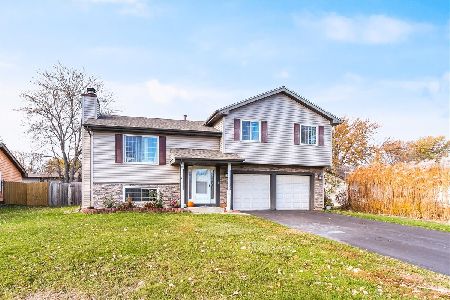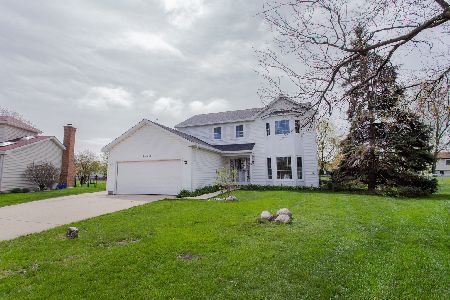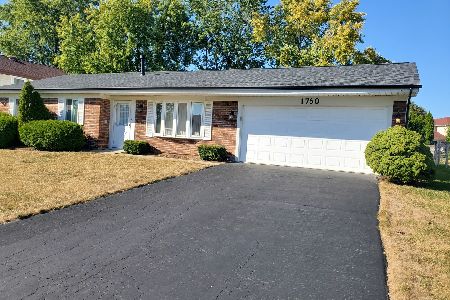3960 Ludington Court, Hanover Park, Illinois 60133
$321,500
|
Sold
|
|
| Status: | Closed |
| Sqft: | 2,004 |
| Cost/Sqft: | $160 |
| Beds: | 4 |
| Baths: | 4 |
| Year Built: | 1991 |
| Property Taxes: | $8,493 |
| Days On Market: | 1823 |
| Lot Size: | 0,23 |
Description
Spacious 2-Story Home nestled in a quiet cul-de-sac, and the most desirable area in town where School districts 93 & 87, Costco and Mariano's within a short drive! This 5 bedrooms /3.1 bathrooms offers spacious living room, formal dining room with dual French doors. The kitchen is loaded with cabinets, SS appliances, granite counters. And, the breakfast area/family room combo is another great feature of this home where it can hold large family gatherings. The second floor offers hardwood floors throughout, the main suite with jacuzzi/shower, dual sink, walk-in closet and vaulted ceiling. Hall bathroom is shared with three other bedrooms. The finished basement has a 5th bedroom/3rd full bathroom, a large recreation area, laundry room. The exterior of this home comes with concrete driveway, sides and patio, a shed for additional storage. 2016 HVAC & Roof, 2014 hot water heater.
Property Specifics
| Single Family | |
| — | |
| Colonial | |
| 1991 | |
| Full | |
| 2 STORY | |
| No | |
| 0.23 |
| Du Page | |
| — | |
| 0 / Not Applicable | |
| None | |
| Public | |
| Public Sewer | |
| 10954848 | |
| 0113403053 |
Nearby Schools
| NAME: | DISTRICT: | DISTANCE: | |
|---|---|---|---|
|
Grade School
Elsie Johnson Elementary School |
93 | — | |
|
Middle School
Stratford Middle School |
93 | Not in DB | |
|
High School
Glenbard North High School |
87 | Not in DB | |
Property History
| DATE: | EVENT: | PRICE: | SOURCE: |
|---|---|---|---|
| 6 Oct, 2015 | Sold | $280,000 | MRED MLS |
| 24 Aug, 2015 | Under contract | $284,900 | MRED MLS |
| 21 Aug, 2015 | Listed for sale | $284,900 | MRED MLS |
| 29 Jan, 2021 | Sold | $321,500 | MRED MLS |
| 7 Jan, 2021 | Under contract | $320,000 | MRED MLS |
| 16 Dec, 2020 | Listed for sale | $320,000 | MRED MLS |





























Room Specifics
Total Bedrooms: 5
Bedrooms Above Ground: 4
Bedrooms Below Ground: 1
Dimensions: —
Floor Type: Wood Laminate
Dimensions: —
Floor Type: Wood Laminate
Dimensions: —
Floor Type: Wood Laminate
Dimensions: —
Floor Type: —
Full Bathrooms: 4
Bathroom Amenities: Whirlpool,Separate Shower,Double Sink,Soaking Tub
Bathroom in Basement: 1
Rooms: Bedroom 5,Eating Area,Recreation Room
Basement Description: Finished
Other Specifics
| 2 | |
| — | |
| Concrete | |
| Patio, Porch | |
| Fenced Yard | |
| 50X129X107X108 | |
| — | |
| Full | |
| Hardwood Floors, Wood Laminate Floors, In-Law Arrangement | |
| Range, Microwave, Dishwasher, Refrigerator, Washer, Dryer, Disposal, Stainless Steel Appliance(s) | |
| Not in DB | |
| Sidewalks, Street Lights, Street Paved | |
| — | |
| — | |
| Gas Starter |
Tax History
| Year | Property Taxes |
|---|---|
| 2015 | $8,305 |
| 2021 | $8,493 |
Contact Agent
Nearby Similar Homes
Nearby Sold Comparables
Contact Agent
Listing Provided By
Dream Town Realty







