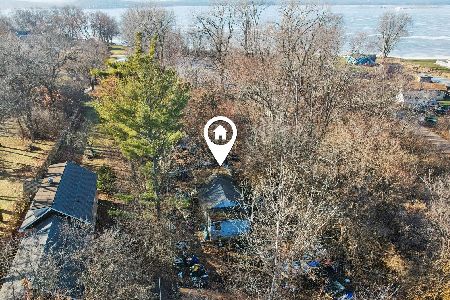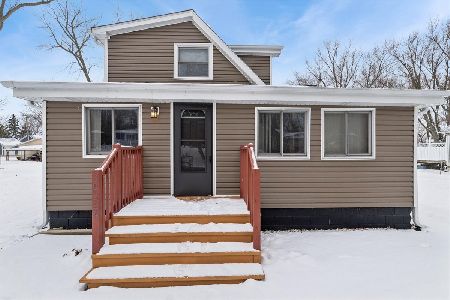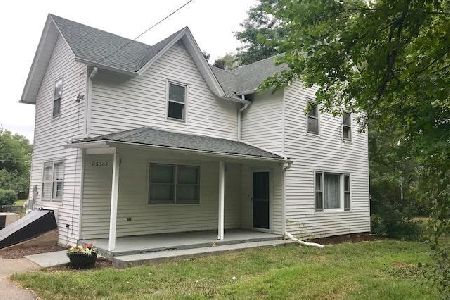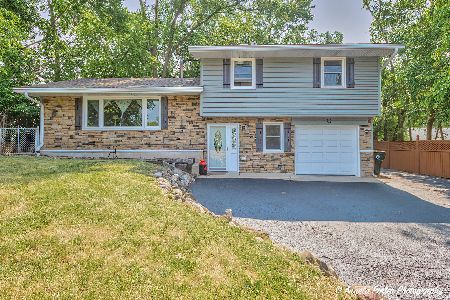39601 Janet Court, Antioch, Illinois 60002
$205,000
|
Sold
|
|
| Status: | Closed |
| Sqft: | 1,440 |
| Cost/Sqft: | $139 |
| Beds: | 3 |
| Baths: | 2 |
| Year Built: | 1988 |
| Property Taxes: | $6,202 |
| Days On Market: | 2839 |
| Lot Size: | 0,33 |
Description
Here is what you've been looking for! Beautiful 3 Bedroom, 2 Bath Ranch home on a large fully fenced lot w/ a 2 car garage, fireplace, sun porch & finished basement. This lovely home features a brick paver walkway leading to a welcoming entry w/ open kitchen that boasts Corian counters, pass way into the living room, all appliance included, eating area and large closet panty (that could be converted into a 1st floor laundry). Large living room w/ vaulted ceilings, gas or wood burning fireplace and room for a dining combo. There is a split floor plan w/ a large master bedroom with full bath and walk in closet. Plus 2 additional bedrooms and shared full bath on the first floor. The full finished basement has a huge family room area, workshop and laundry room. Gorgeous sun room leads out to a large 2 tiered deck and fully fenced private back yard w/ 2 sheds, firepit area and lovely landscaping. All of this on a quiet cul-de-sac location. Also, newer roof, water heater and furnace.
Property Specifics
| Single Family | |
| — | |
| Ranch | |
| 1988 | |
| Full | |
| RANCH | |
| No | |
| 0.33 |
| Lake | |
| — | |
| 0 / Not Applicable | |
| None | |
| Private Well | |
| Septic-Private | |
| 09934688 | |
| 01251010040000 |
Nearby Schools
| NAME: | DISTRICT: | DISTANCE: | |
|---|---|---|---|
|
Grade School
Grass Lake Elementary School |
36 | — | |
|
Middle School
Grass Lake Elementary School |
36 | Not in DB | |
|
High School
Antioch Community High School |
117 | Not in DB | |
Property History
| DATE: | EVENT: | PRICE: | SOURCE: |
|---|---|---|---|
| 21 May, 2018 | Sold | $205,000 | MRED MLS |
| 4 May, 2018 | Under contract | $199,900 | MRED MLS |
| 1 May, 2018 | Listed for sale | $199,900 | MRED MLS |
Room Specifics
Total Bedrooms: 3
Bedrooms Above Ground: 3
Bedrooms Below Ground: 0
Dimensions: —
Floor Type: Carpet
Dimensions: —
Floor Type: Carpet
Full Bathrooms: 2
Bathroom Amenities: —
Bathroom in Basement: 0
Rooms: Workshop,Foyer,Walk In Closet
Basement Description: Finished
Other Specifics
| 2 | |
| Concrete Perimeter | |
| Asphalt | |
| Porch | |
| Cul-De-Sac,Fenced Yard | |
| 40 X 128 X 153 X 26 X 165 | |
| Unfinished | |
| Full | |
| Vaulted/Cathedral Ceilings, Wood Laminate Floors, First Floor Bedroom, First Floor Full Bath | |
| Range, Microwave, Dishwasher, Refrigerator, Washer, Dryer | |
| Not in DB | |
| Street Paved | |
| — | |
| — | |
| Wood Burning, Gas Log, Gas Starter |
Tax History
| Year | Property Taxes |
|---|---|
| 2018 | $6,202 |
Contact Agent
Nearby Similar Homes
Nearby Sold Comparables
Contact Agent
Listing Provided By
RE/MAX Plaza









