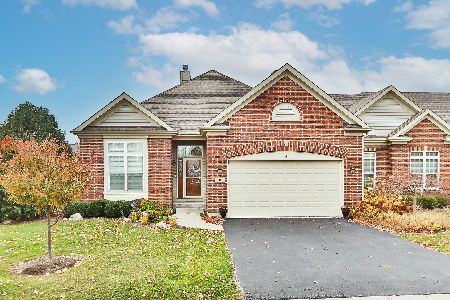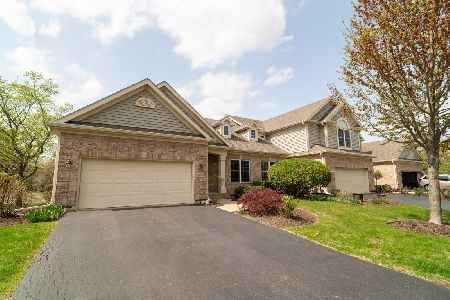3961 Willow View Drive, Lake In The Hills, Illinois 60156
$328,000
|
Sold
|
|
| Status: | Closed |
| Sqft: | 1,895 |
| Cost/Sqft: | $177 |
| Beds: | 3 |
| Baths: | 3 |
| Year Built: | 2001 |
| Property Taxes: | $9,675 |
| Days On Market: | 2408 |
| Lot Size: | 0,00 |
Description
STUNNING & BREATHTAKING VIEWS in this *REFRESHED & UPDATED* ALL NEUTRAL LIGHT & BRIGHT END UNIT! HIGHLY SOUGHT AFTER AUGUSTA RANCH MODEL Backs to 220 Acre Exner Nature Marsh & Ponds from Most Windows in VILLAS of BOULDER RIDGE! Approx 3500 Fin Sq Ft of Living Space! Enclosed Porch w/NEW Invisible Screens to Enhance Serene Views! Full ENGLISH FIN Bsmt w/Rec Rm, Wet Bar, Bedroom & Full Bath! GREAT In-Law or Teenage Retreat! HUGE Storage Area! OPEN Floor Plan w/Vaultd Clgs! Den Off Foyer w/French Drs! Living Rm w/Fireplace! Dining Rm & MasterBed w/Tray Ceilings! Gourmet Kitchen w/Bay Area in Eating Area! MasterBth w/WalkIn Closet, Dbl Sinks, Whirlpool & Sep Shwr! SO MUCH NEW in 2019: Paint! 8 lb Pad & Carpeting! Lighting Fixtures! LED Recessd Lites! HIGH END Stainless Steel Appls! Smoke/Carbon Detectors! NEWER Furnace, Humidifier & Hot Wtr Htr! NEW Roof (2016)! ENJOY CLUBHOUSE, GOLF, TENNIS, DINING, HEALTH CLUB & POOL for Addtl Fees! Close to Shopping, Restaurants, Hospital & Tollway!
Property Specifics
| Condos/Townhomes | |
| 1 | |
| — | |
| 2001 | |
| Full,English | |
| AUGUSTA | |
| Yes | |
| — |
| Mc Henry | |
| Boulder Ridge West Villa | |
| 220 / Monthly | |
| Insurance,Lawn Care,Scavenger,Snow Removal | |
| Public | |
| Public Sewer | |
| 10426359 | |
| 1824453038 |
Nearby Schools
| NAME: | DISTRICT: | DISTANCE: | |
|---|---|---|---|
|
Grade School
Glacier Ridge Elementary School |
47 | — | |
|
Middle School
Richard F Bernotas Middle School |
47 | Not in DB | |
|
High School
Crystal Lake South High School |
155 | Not in DB | |
Property History
| DATE: | EVENT: | PRICE: | SOURCE: |
|---|---|---|---|
| 10 Jul, 2019 | Sold | $328,000 | MRED MLS |
| 24 Jun, 2019 | Under contract | $334,900 | MRED MLS |
| 21 Jun, 2019 | Listed for sale | $334,900 | MRED MLS |
Room Specifics
Total Bedrooms: 3
Bedrooms Above Ground: 3
Bedrooms Below Ground: 0
Dimensions: —
Floor Type: Carpet
Dimensions: —
Floor Type: Carpet
Full Bathrooms: 3
Bathroom Amenities: Whirlpool,Separate Shower,Double Sink
Bathroom in Basement: 1
Rooms: Den,Eating Area,Enclosed Porch,Foyer,Mud Room,Recreation Room,Storage,Utility Room-Lower Level
Basement Description: Finished
Other Specifics
| 2 | |
| Concrete Perimeter | |
| Asphalt | |
| Deck, Screened Deck, End Unit | |
| Cul-De-Sac,Nature Preserve Adjacent,Landscaped,Pond(s),Water View,Mature Trees | |
| 52 X 88 | |
| — | |
| Full | |
| Vaulted/Cathedral Ceilings, Bar-Wet, First Floor Bedroom, First Floor Laundry, First Floor Full Bath, Walk-In Closet(s) | |
| Range, Microwave, Dishwasher, Refrigerator, Disposal, Stainless Steel Appliance(s) | |
| Not in DB | |
| — | |
| — | |
| Golf Course, Health Club, Pool, Restaurant, Tennis Court(s) | |
| Gas Starter |
Tax History
| Year | Property Taxes |
|---|---|
| 2019 | $9,675 |
Contact Agent
Nearby Similar Homes
Nearby Sold Comparables
Contact Agent
Listing Provided By
Keller Williams Success Realty






