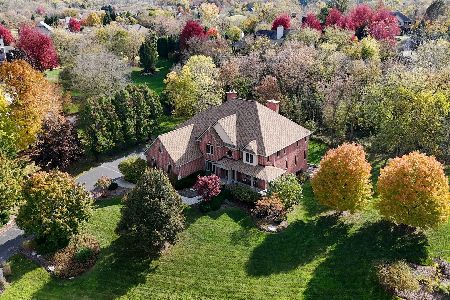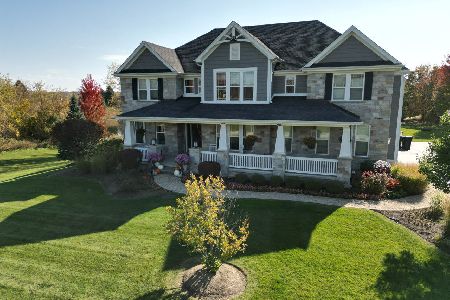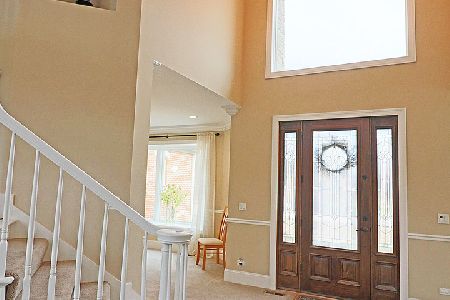39615 Orchard Bluff Lane, Wadsworth, Illinois 60083
$710,000
|
Sold
|
|
| Status: | Closed |
| Sqft: | 5,859 |
| Cost/Sqft: | $133 |
| Beds: | 5 |
| Baths: | 5 |
| Year Built: | 2003 |
| Property Taxes: | $28,132 |
| Days On Market: | 2004 |
| Lot Size: | 1,82 |
Description
Stately brick home sitting Majestically on this corner lot. 5859 sq ft of living space with spacious rooms, 9 foot ceilings, 2-story foyer. This home is a perfect 10 when it comes to ready-to-go homes. It looks like a brand new home. The huge cherry and granite kitchen has a large breakfast-bar island, spacious eating area with views of the grounds, door to the entertainment-sized deck, loads of 42" cabinets, tiered for a custom look. There is a walk-in pantry closet and a cherry/granite Butler pantry for entertaining in the formal dining room. The kitchen is open with a half-wall to the beautiful 2+ story family room with floor-to-ceiling stone fireplace and a wall of windows. You will love the convenience of the large mud room/side door foyer! Entering from the front service door or the garage, the room is spacious giving you plenty of room for dressing for the elements. It is equipped with a walk-in closet for all of your outerwear. This room also has a staircase right into the huge basement. Double doors give you entry into the master bedroom has a tray ceiling and separate sitting area overlooking the vast backyard and nature area. The room-size walk-in closet is equipped with custom organizers. The vaulted master bath has a whirlpool bath, separate 2-person shower and his/her sinks. All of the bedrooms are fit with walk-in closets. The home has a first floor bedroom or make it a home study! The kitchen has a planning desk/computer nook with cherry cabinets and a granite top. There is a large second floor family room/bonus room. The large laundry room is a dream with lots of beautiful cabinets and granite countertops. Plantation blinds. FOUR car garage! The full English basement is ready for your finishing touches. It has TALL ceilings, windows, a roughed-in bath and enclosed storage/workshop areas. Enjoy your morning coffee on the lovely deck. Professionally landscaped. MUST SEE!
Property Specifics
| Single Family | |
| — | |
| Traditional | |
| 2003 | |
| Full | |
| CUSTOM | |
| No | |
| 1.82 |
| Lake | |
| Jonathan Knolls | |
| 400 / Annual | |
| Other | |
| Private Well | |
| Septic-Private | |
| 10841580 | |
| 03271020040000 |
Nearby Schools
| NAME: | DISTRICT: | DISTANCE: | |
|---|---|---|---|
|
Grade School
Millburn C C School |
24 | — | |
|
Middle School
Millburn C C School |
24 | Not in DB | |
|
High School
Warren Township High School |
121 | Not in DB | |
Property History
| DATE: | EVENT: | PRICE: | SOURCE: |
|---|---|---|---|
| 10 Nov, 2020 | Sold | $710,000 | MRED MLS |
| 20 Sep, 2020 | Under contract | $779,000 | MRED MLS |
| 1 Sep, 2020 | Listed for sale | $779,000 | MRED MLS |
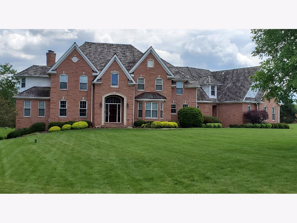
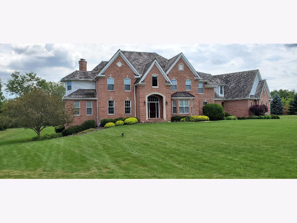
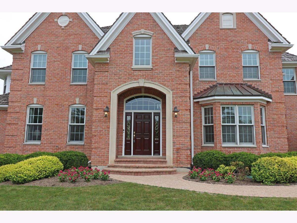
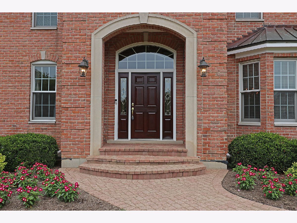
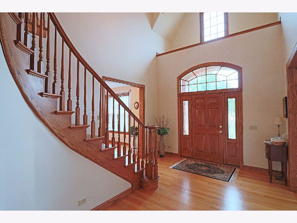
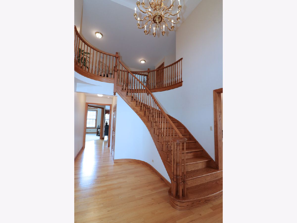
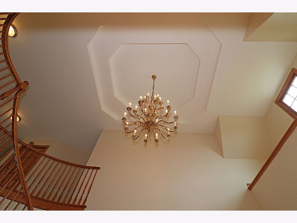
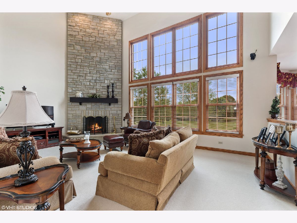
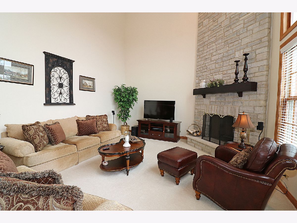
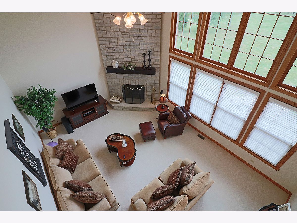
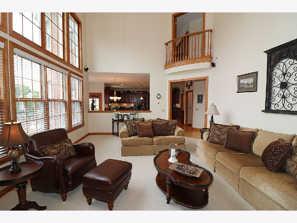
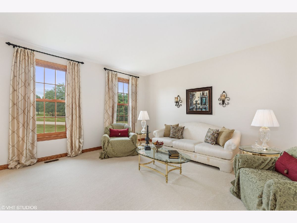
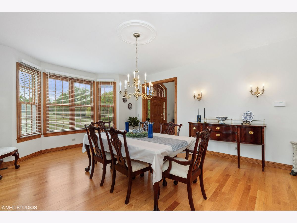
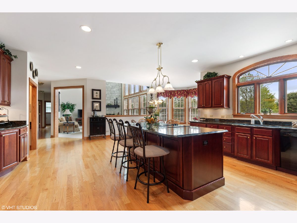
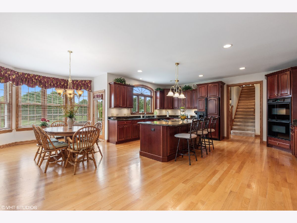
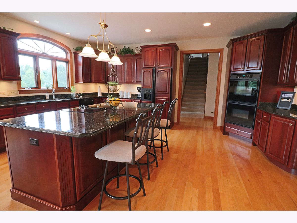
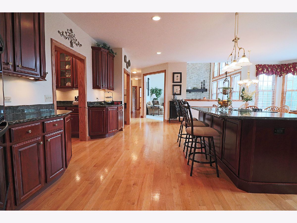
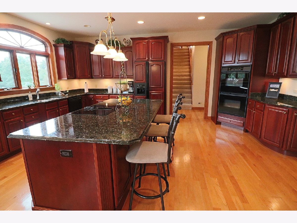
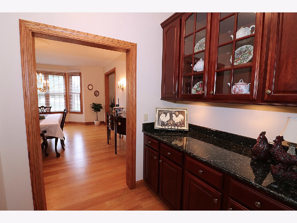
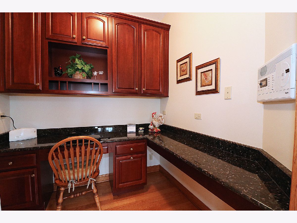
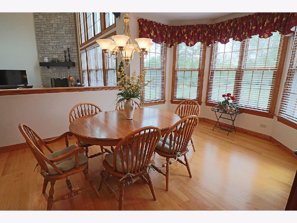
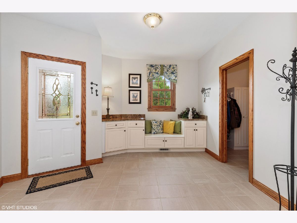
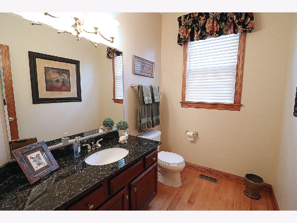
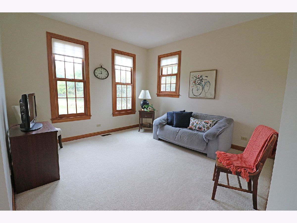
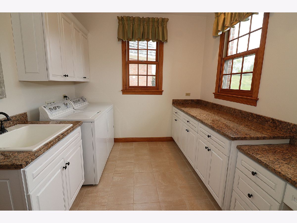
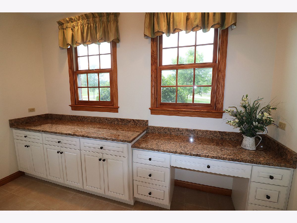
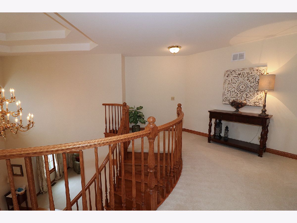
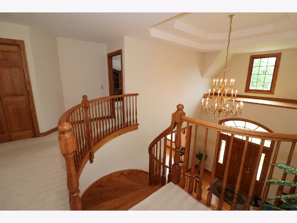
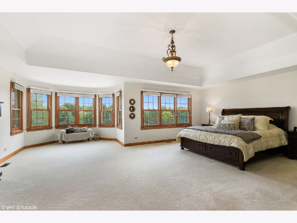
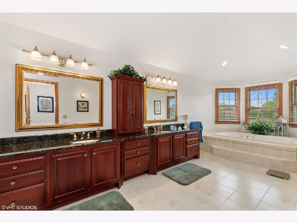
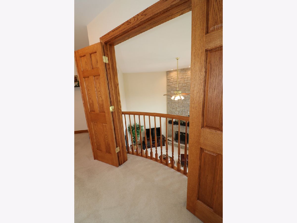
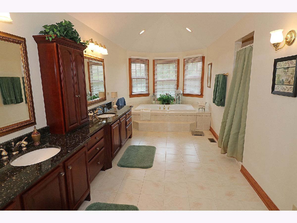
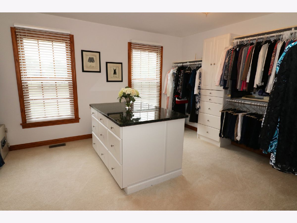
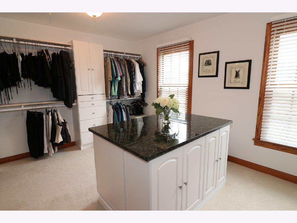
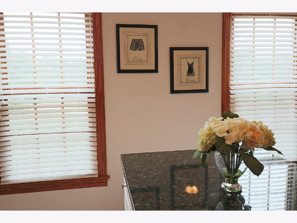
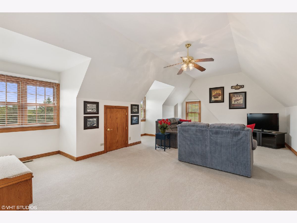
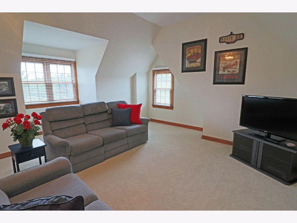
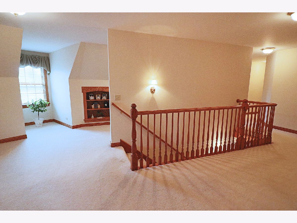
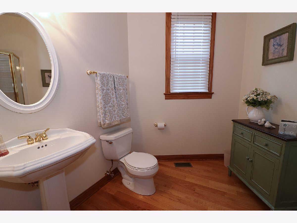
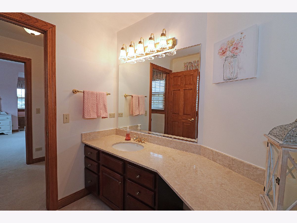
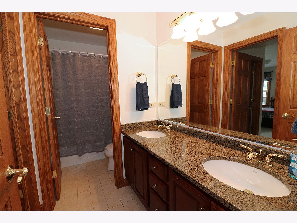
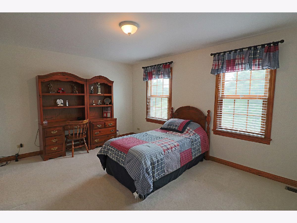
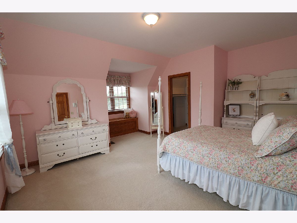
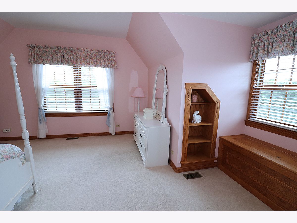
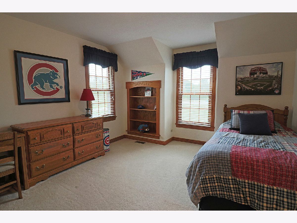
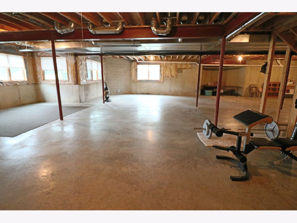
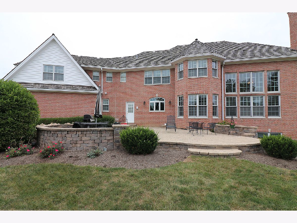
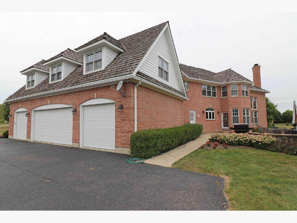
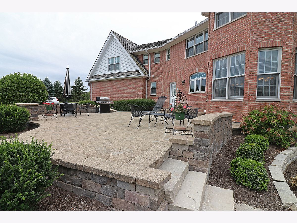
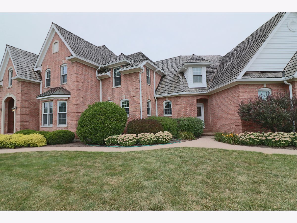
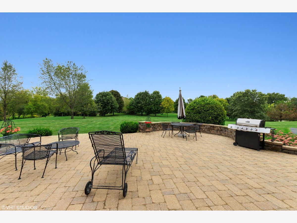
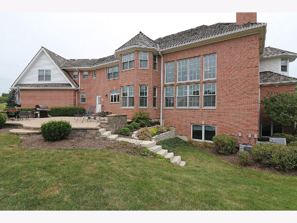
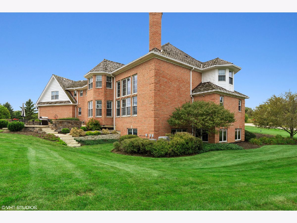
Room Specifics
Total Bedrooms: 5
Bedrooms Above Ground: 5
Bedrooms Below Ground: 0
Dimensions: —
Floor Type: Carpet
Dimensions: —
Floor Type: Carpet
Dimensions: —
Floor Type: Carpet
Dimensions: —
Floor Type: —
Full Bathrooms: 5
Bathroom Amenities: Whirlpool,Separate Shower,Double Sink
Bathroom in Basement: 0
Rooms: Bedroom 5,Eating Area,Bonus Room,Sitting Room,Foyer,Mud Room,Storage
Basement Description: Unfinished,Bathroom Rough-In
Other Specifics
| 4 | |
| Concrete Perimeter | |
| Asphalt | |
| Brick Paver Patio | |
| Corner Lot,Landscaped | |
| 411.11X45.7X147.63X304.93 | |
| — | |
| Full | |
| Vaulted/Cathedral Ceilings, Hardwood Floors, First Floor Bedroom, First Floor Laundry, Built-in Features, Walk-In Closet(s), Bookcases, Ceiling - 9 Foot, Granite Counters | |
| Range, Dishwasher, Refrigerator, Freezer, Washer, Dryer | |
| Not in DB | |
| Park, Street Lights, Street Paved | |
| — | |
| — | |
| Gas Starter |
Tax History
| Year | Property Taxes |
|---|---|
| 2020 | $28,132 |
Contact Agent
Nearby Similar Homes
Nearby Sold Comparables
Contact Agent
Listing Provided By
RE/MAX Showcase

