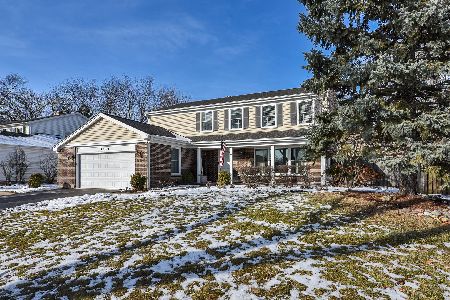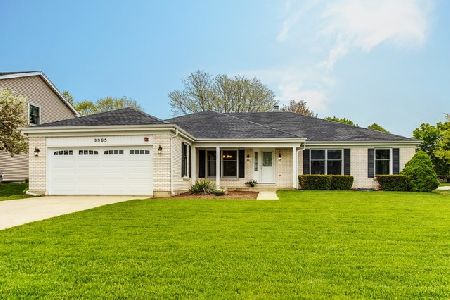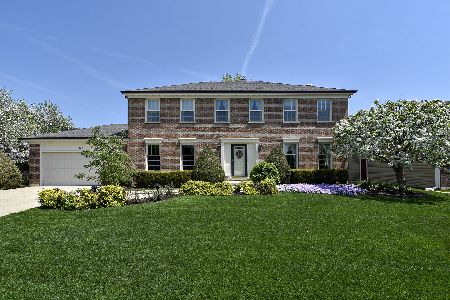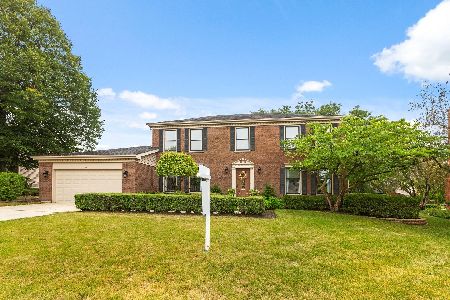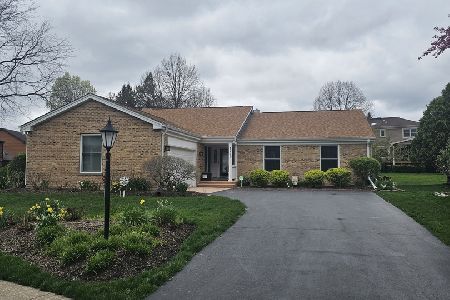3963 Bordeaux Drive, Hoffman Estates, Illinois 60192
$682,000
|
Sold
|
|
| Status: | Closed |
| Sqft: | 2,200 |
| Cost/Sqft: | $293 |
| Beds: | 4 |
| Baths: | 3 |
| Year Built: | 1979 |
| Property Taxes: | $11,000 |
| Days On Market: | 274 |
| Lot Size: | 0,00 |
Description
Don't Miss This Stunning, Model-Perfect Georgian in Incredible Charlemagne! Prepare to be wowed by this exceptional 4-bedroom, 2.5-bathroom residence nestled in the highly sought-after Charlemagne subdivision of North Hoffman Estates. Located within the esteemed Fremd High School district, this home offers the perfect blend of elegance, comfort, and an unbeatable location. Step inside and be greeted by gleaming hardwood floors that flow throughout the entire first floor. The beautifully remodeled kitchen is a chef's dream, featuring gorgeous quartz countertops, a fantastic center island perfect for gathering, and sleek stainless steel appliances, including a brand-new KitchenAid dishwasher. Enjoy the natural light streaming through the new shades in the kitchen, living room, dining room, and master bedroom and bath. Designer touches are evident at every turn, creating a sophisticated and inviting atmosphere. New carpeting in the second level. Both the master bath and upstairs hall bath have been tastefully remodeled, offering a spa-like experience. The spacious master suite boasts a walk-in closet, while the three additional bedrooms are all generously sized. The open floor plan is ideal for entertaining, with a seamless transition from the living spaces to the great family room. Cozy up by the wood-burning fireplace and enjoy views of the beautiful backyard. Outside, discover professionally landscaped grounds and a lovely paver patio, perfect for outdoor relaxation and gatherings. The finished basement provides even more living space for recreation or hobbies. Enjoy peace of mind with the durable Hardie fiber cement siding and trim. This home offers more than just stunning interiors; it's located in a fantastic park district and is conveniently close to a splash pad , tennis courts, pickleball courts. This meticulously maintained and beautifully updated home is truly a must-see! Schedule your showing today!
Property Specifics
| Single Family | |
| — | |
| — | |
| 1979 | |
| — | |
| LINCLONSHI | |
| No | |
| — |
| Cook | |
| Charlemagne | |
| — / Not Applicable | |
| — | |
| — | |
| — | |
| 12344748 | |
| 02301030050000 |
Nearby Schools
| NAME: | DISTRICT: | DISTANCE: | |
|---|---|---|---|
|
Middle School
Carl Sandburg Middle School |
15 | Not in DB | |
|
High School
Wm Fremd High School |
211 | Not in DB | |
Property History
| DATE: | EVENT: | PRICE: | SOURCE: |
|---|---|---|---|
| 22 May, 2025 | Sold | $682,000 | MRED MLS |
| 28 Apr, 2025 | Under contract | $645,000 | MRED MLS |
| 24 Apr, 2025 | Listed for sale | $645,000 | MRED MLS |
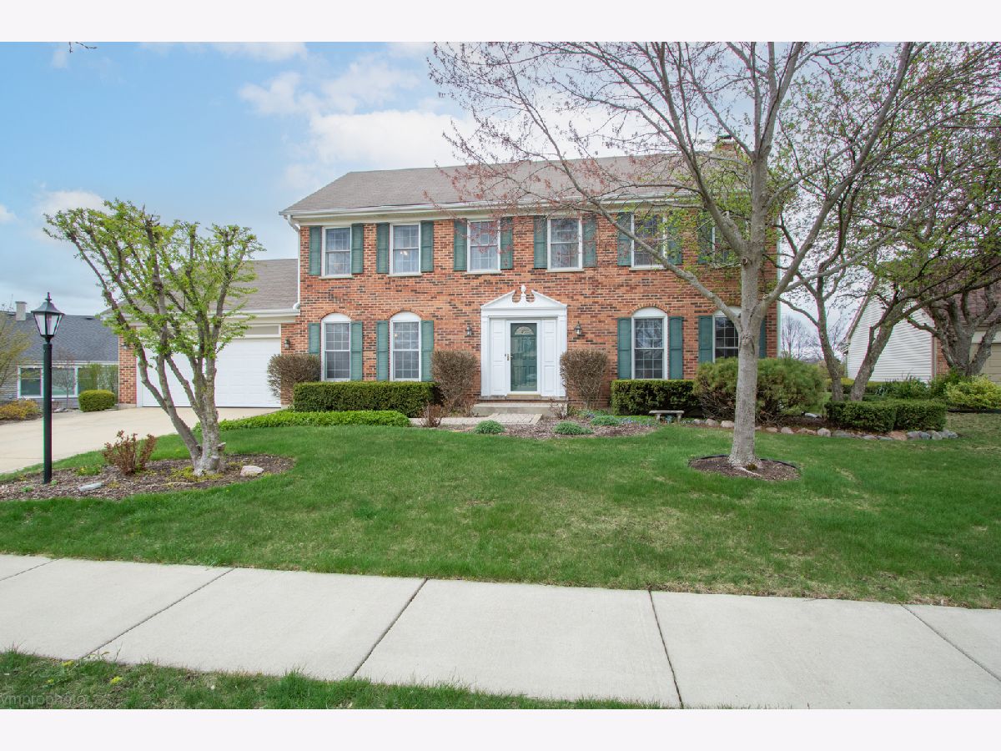
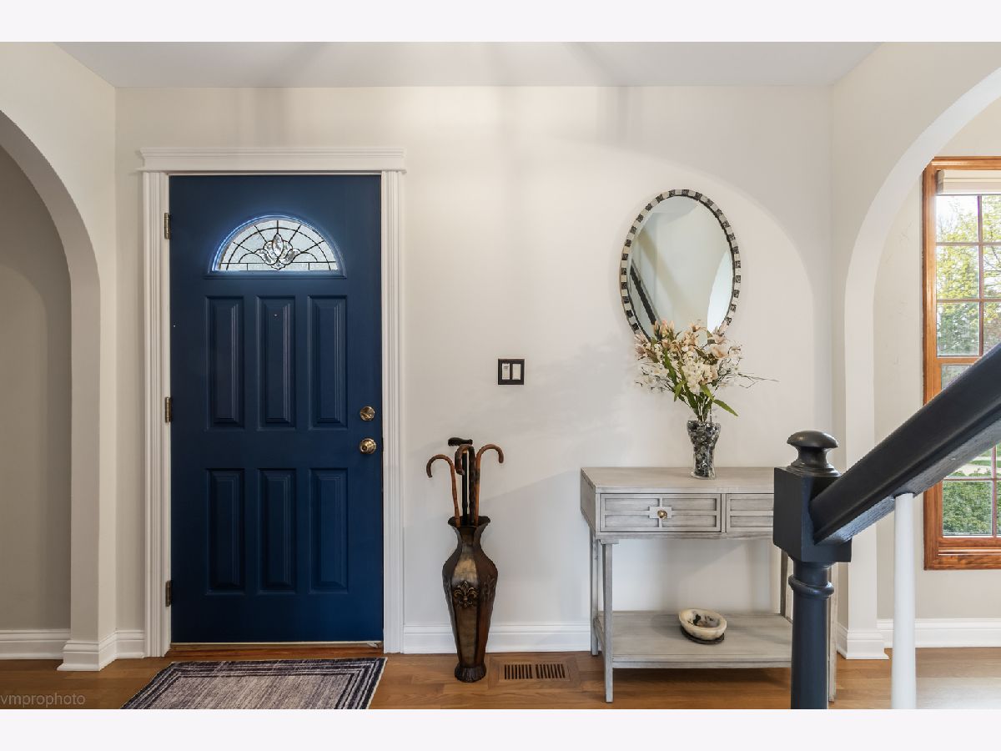
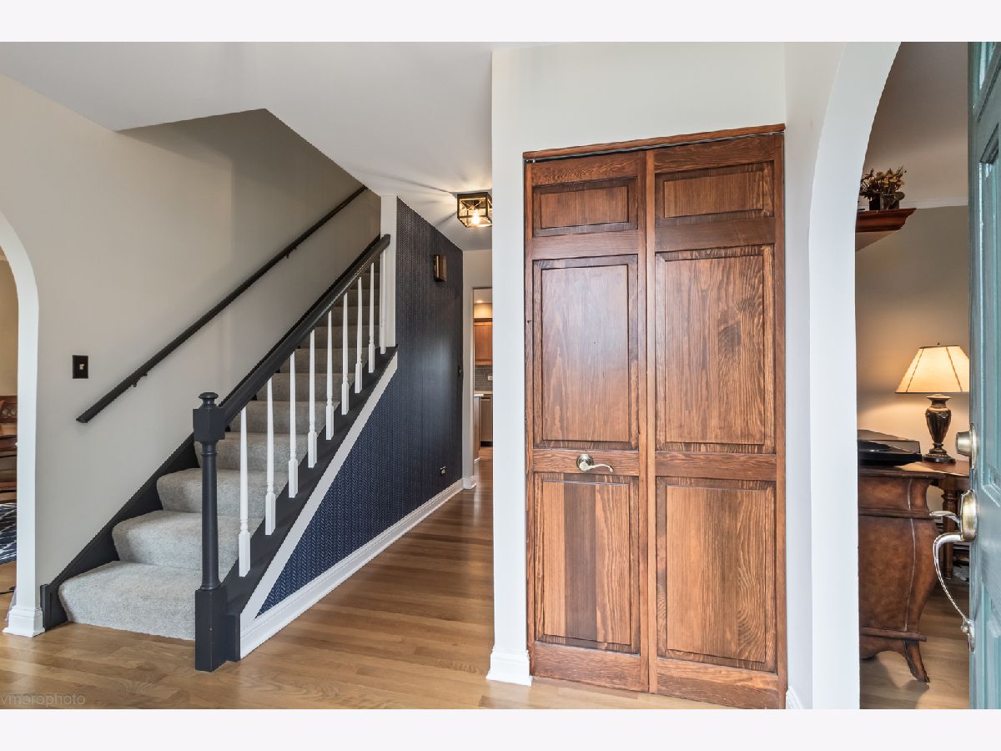
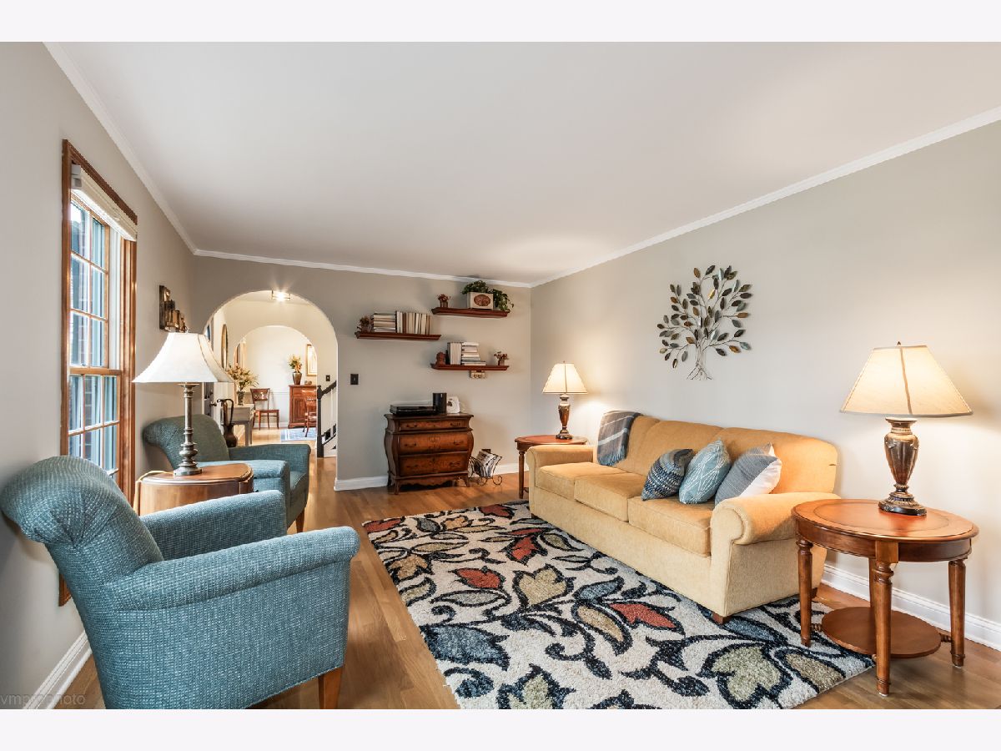








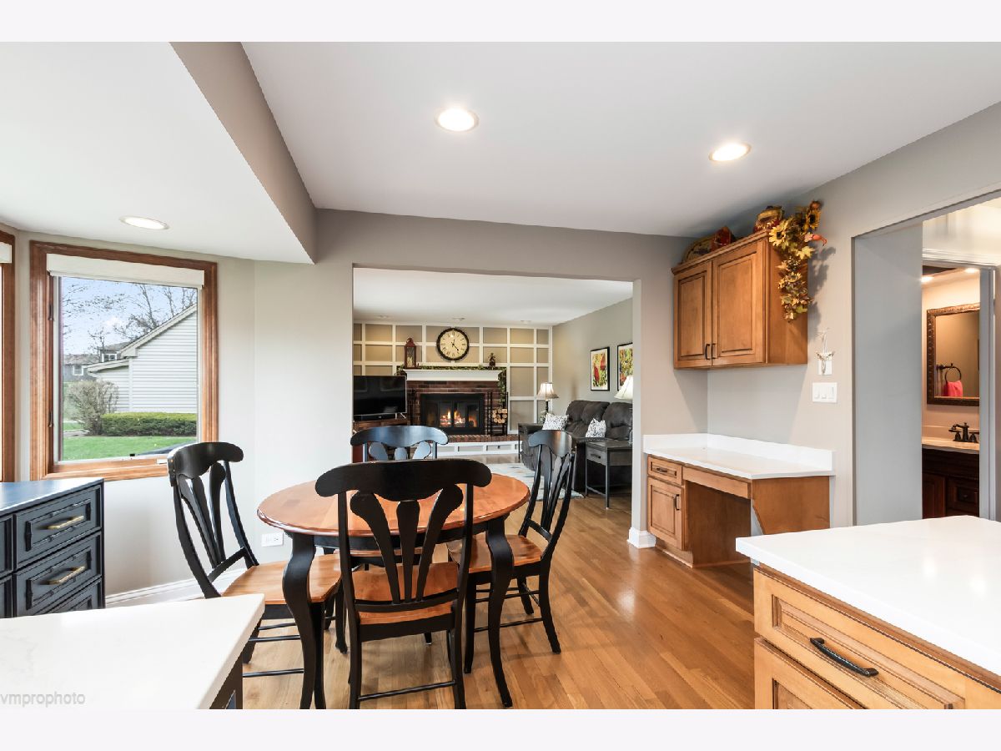




















Room Specifics
Total Bedrooms: 4
Bedrooms Above Ground: 4
Bedrooms Below Ground: 0
Dimensions: —
Floor Type: —
Dimensions: —
Floor Type: —
Dimensions: —
Floor Type: —
Full Bathrooms: 3
Bathroom Amenities: —
Bathroom in Basement: 0
Rooms: —
Basement Description: —
Other Specifics
| 2 | |
| — | |
| — | |
| — | |
| — | |
| 140X82X76X82X31 | |
| Unfinished | |
| — | |
| — | |
| — | |
| Not in DB | |
| — | |
| — | |
| — | |
| — |
Tax History
| Year | Property Taxes |
|---|---|
| 2025 | $11,000 |
Contact Agent
Nearby Similar Homes
Nearby Sold Comparables
Contact Agent
Listing Provided By
Century 21 Circle

