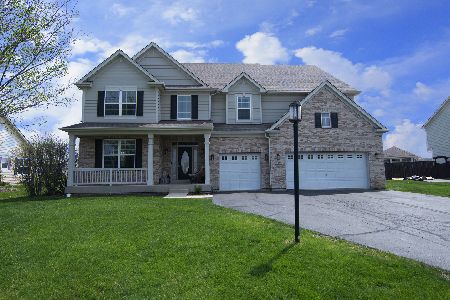397 Kay Street, Crystal Lake, Illinois 60014
$349,900
|
Sold
|
|
| Status: | Closed |
| Sqft: | 2,965 |
| Cost/Sqft: | $118 |
| Beds: | 4 |
| Baths: | 3 |
| Year Built: | 2008 |
| Property Taxes: | $12,047 |
| Days On Market: | 1873 |
| Lot Size: | 0,50 |
Description
Under contract while in the Private Network. This is the one you been waiting for! Home is situated on a premium lot overlooking the Pond and Conservation Area. This Penhurst Model features just under 3000 square feet plus a Full Unfinished English Basement with a full bath rough-in. This home has a Spacious Open Floor Plan with the Main Level Featuring a Dual Staircase, Living Room, Dining Room, Office with Double Doors, Family Room, Large Kitchen and the Laundry Room. Upstairs features 4 Bedrooms, Master Suite with Full Master Bath and Walk-in Closet. Kitchen has 42" Cabinets, Granite Countertops, Oversized Island, Undermount Lites. Family Room Features a Gas Fireplace with Built-in Entertainment Center. Upgrades include Engineered Hardwood flooring throughout the Main Level, Maintenance Free Composite Deck out the Back Sliding Doors to Relax, BBQ and Entertain, Fenced Backyard with a Rainbow Playset. Three Car Heated Garage with 10 Foot Ceilings, Epoxy Flooring, Insulated Garage doors, Liftmaster Elite Garage door opener with separate locks . Security System, Invisible Fence in the Front Yard and Sprinkler System! Carpet was replaced a couple years ago on the Second Level. House is currently being painted on the interior for a Fresh Clean Look. Note that there is no homeowner exemption on the taxes. Car Lift in the Garage being sold separately!
Property Specifics
| Single Family | |
| — | |
| Traditional | |
| 2008 | |
| Full,English | |
| PENHURST | |
| Yes | |
| 0.5 |
| Mc Henry | |
| Bryn Mawr | |
| 420 / Annual | |
| Other | |
| Public | |
| Public Sewer | |
| 10902636 | |
| 1334104002 |
Nearby Schools
| NAME: | DISTRICT: | DISTANCE: | |
|---|---|---|---|
|
Grade School
Prairiewood Elementary School |
200 | — | |
|
Middle School
Creekside Middle School |
200 | Not in DB | |
|
High School
Woodstock High School |
200 | Not in DB | |
Property History
| DATE: | EVENT: | PRICE: | SOURCE: |
|---|---|---|---|
| 18 Nov, 2011 | Sold | $282,000 | MRED MLS |
| 6 Jul, 2011 | Under contract | $294,900 | MRED MLS |
| — | Last price change | $299,900 | MRED MLS |
| 20 May, 2011 | Listed for sale | $299,900 | MRED MLS |
| 29 May, 2013 | Sold | $285,000 | MRED MLS |
| 26 Apr, 2013 | Under contract | $274,000 | MRED MLS |
| — | Last price change | $295,000 | MRED MLS |
| 18 Mar, 2013 | Listed for sale | $295,000 | MRED MLS |
| 20 Nov, 2020 | Sold | $349,900 | MRED MLS |
| 26 Oct, 2020 | Under contract | $349,900 | MRED MLS |
| 26 Oct, 2020 | Listed for sale | $349,900 | MRED MLS |
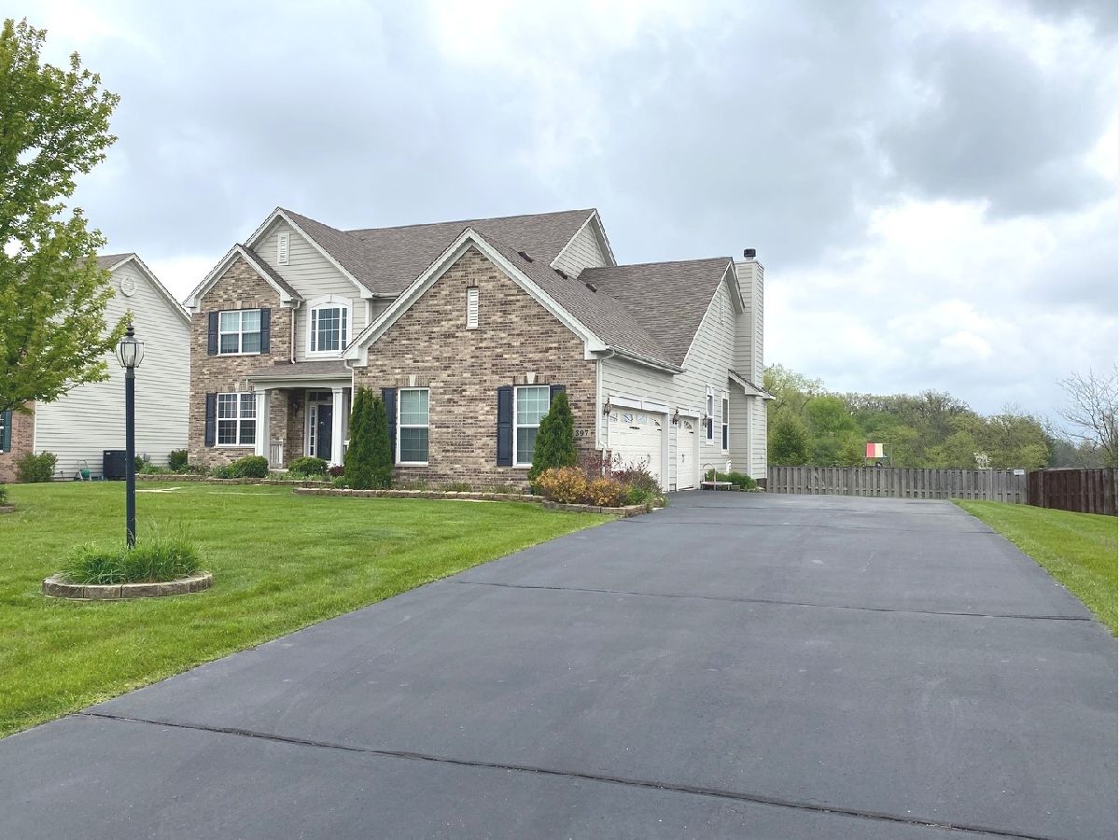
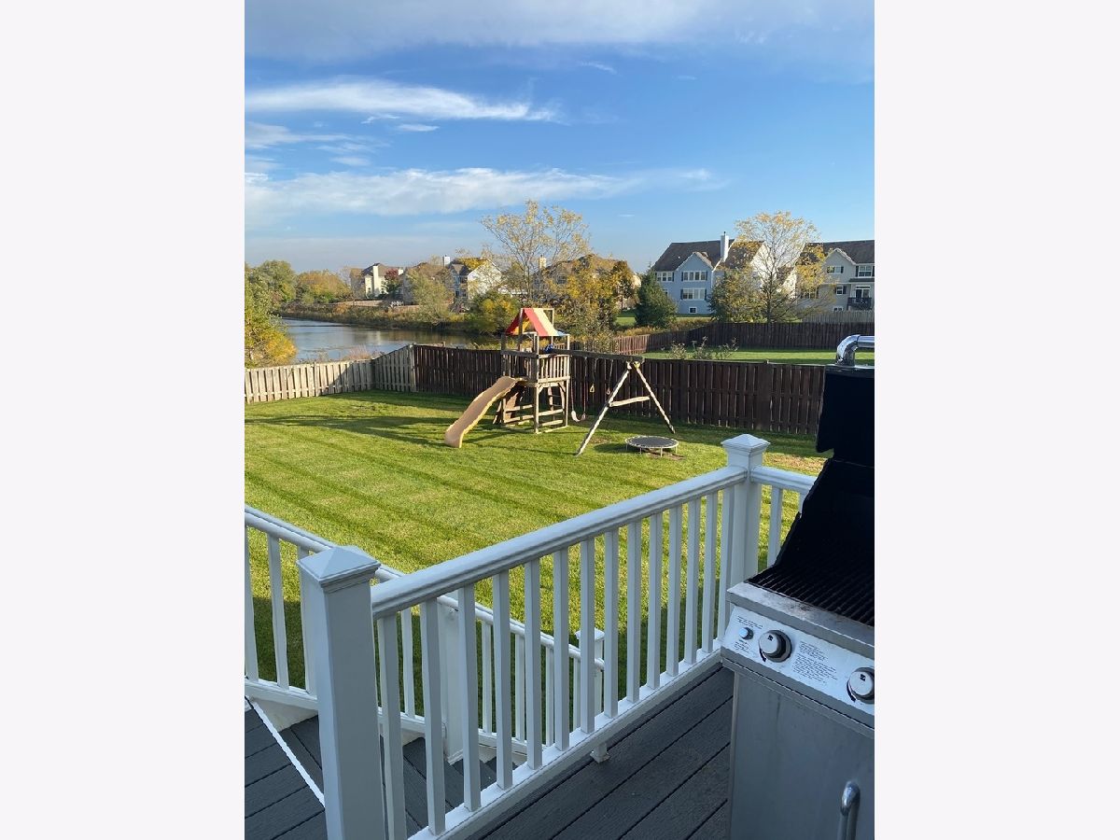
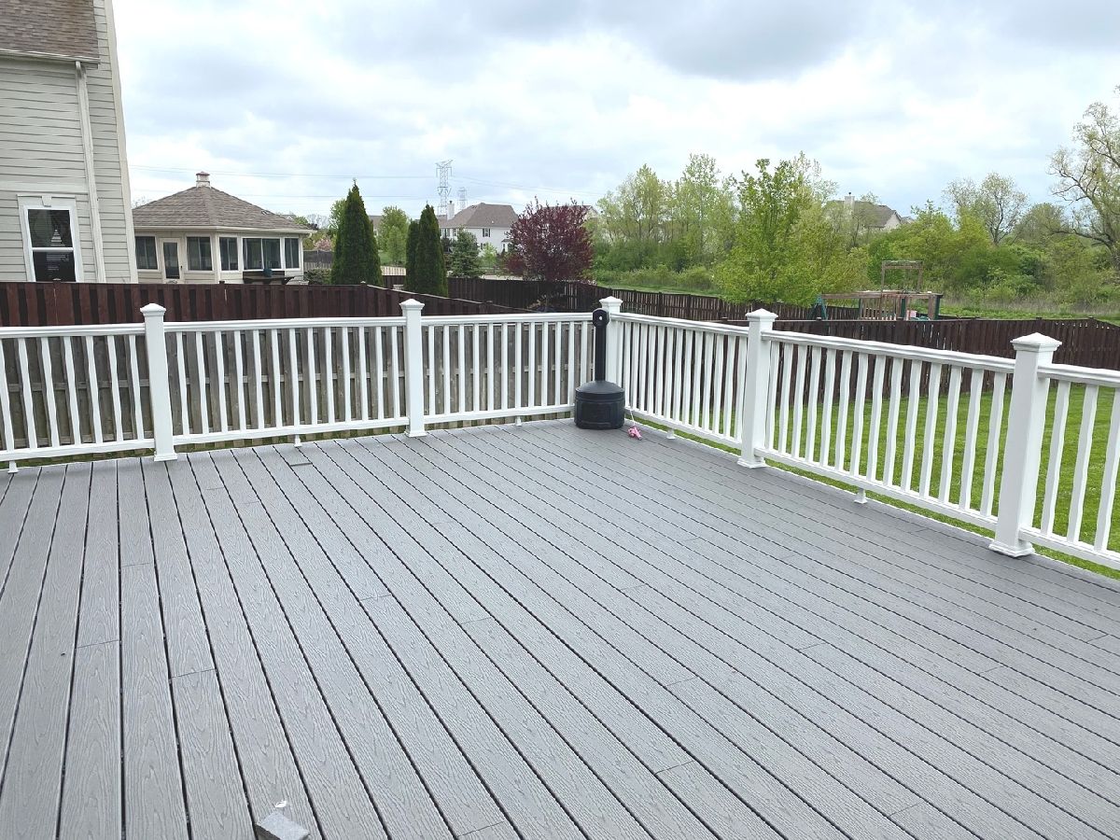
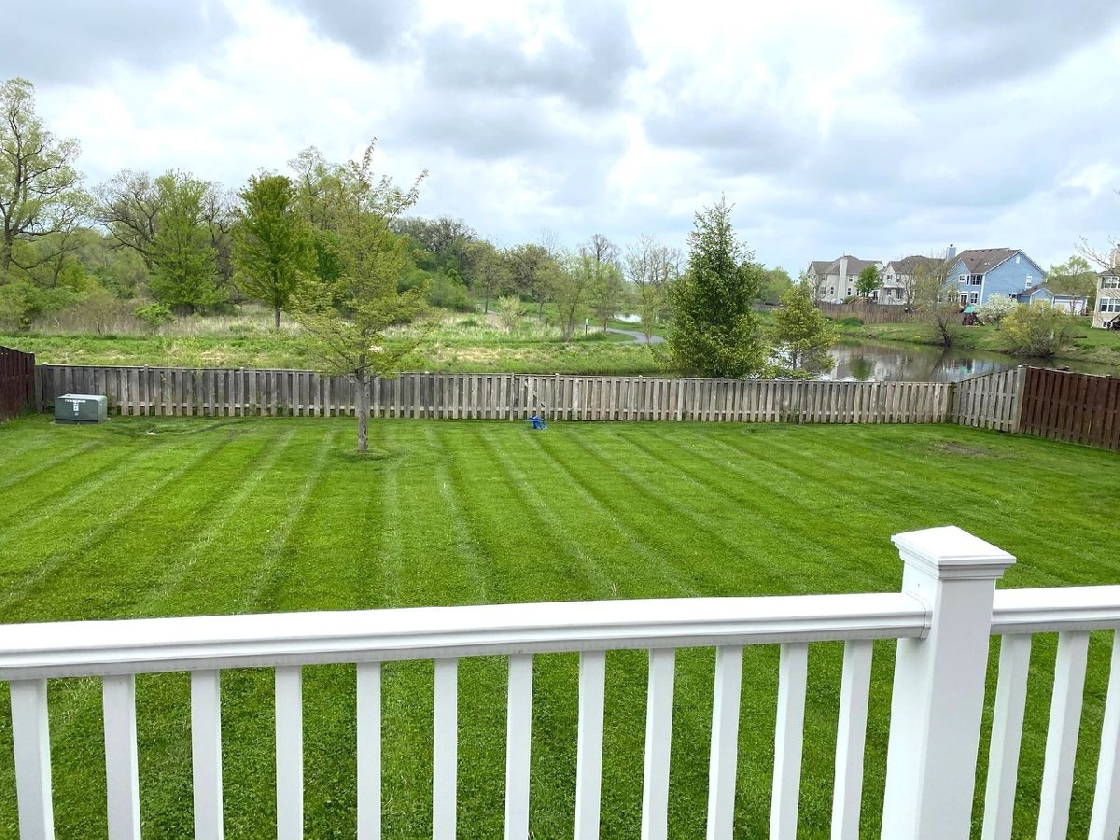
Room Specifics
Total Bedrooms: 4
Bedrooms Above Ground: 4
Bedrooms Below Ground: 0
Dimensions: —
Floor Type: Carpet
Dimensions: —
Floor Type: Carpet
Dimensions: —
Floor Type: Carpet
Full Bathrooms: 3
Bathroom Amenities: Separate Shower,Double Sink,Soaking Tub
Bathroom in Basement: 0
Rooms: Eating Area,Office
Basement Description: Unfinished,Bathroom Rough-In
Other Specifics
| 3 | |
| Concrete Perimeter | |
| Asphalt | |
| Deck, Porch, Invisible Fence | |
| Nature Preserve Adjacent,Pond(s),Water View | |
| 200X120X200X83 | |
| — | |
| Full | |
| Hardwood Floors, First Floor Laundry, Built-in Features, Walk-In Closet(s), Open Floorplan | |
| Range, Microwave, Dishwasher, Refrigerator, Washer, Dryer, Disposal | |
| Not in DB | |
| Lake, Street Lights, Street Paved | |
| — | |
| — | |
| Wood Burning |
Tax History
| Year | Property Taxes |
|---|---|
| 2011 | $11,077 |
| 2013 | $11,430 |
| 2020 | $12,047 |
Contact Agent
Nearby Similar Homes
Nearby Sold Comparables
Contact Agent
Listing Provided By
Berkshire Hathaway HomeServices Starck Real Estate


