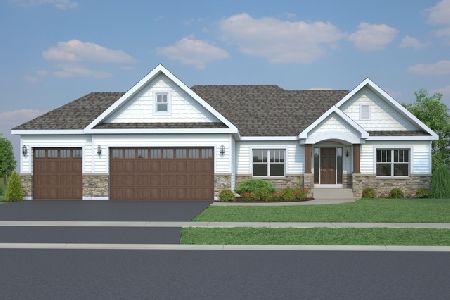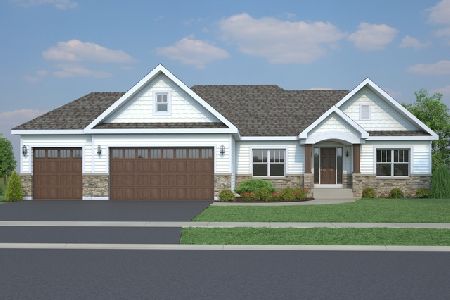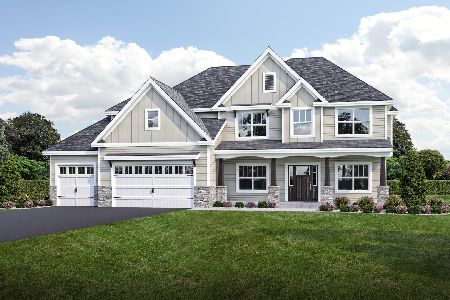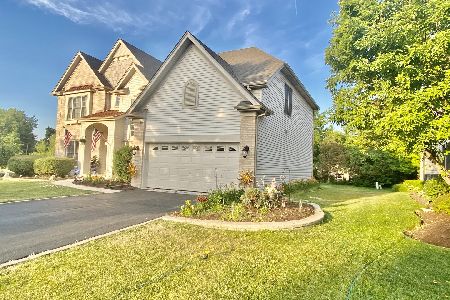397 Pheasant Hill Drive, North Aurora, Illinois 60542
$350,000
|
Sold
|
|
| Status: | Closed |
| Sqft: | 3,469 |
| Cost/Sqft: | $99 |
| Beds: | 4 |
| Baths: | 3 |
| Year Built: | 2005 |
| Property Taxes: | $9,772 |
| Days On Market: | 3595 |
| Lot Size: | 0,32 |
Description
BIG HOUSE, little price. Fantastic home on an oversized lot in a perfect location, close to expressways and conveniences. This beautifully maintained home offers 3400+ square feet boasting vaulted ceilings, arched openings, a see-through stone fireplace and a first floor den. Enjoy the master bedroom featuring a luxury bath with double sinks, whirlpool tub, and separate shower plus a huge walk in closet. The full basement is ready for your creative ideas and already has rough-in plumbing for a bathroom. Fantastic neighborhood, ideal location...a perfect 10! Don't miss this great opportunity!!
Property Specifics
| Single Family | |
| — | |
| Colonial | |
| 2005 | |
| Full | |
| — | |
| No | |
| 0.32 |
| Kane | |
| Moose Lake Estates | |
| 350 / Annual | |
| None | |
| Public | |
| Public Sewer, Sewer-Storm | |
| 09165526 | |
| 1233326037 |
Nearby Schools
| NAME: | DISTRICT: | DISTANCE: | |
|---|---|---|---|
|
Grade School
Goodwin Elementary School |
129 | — | |
|
Middle School
Jewel Middle School |
129 | Not in DB | |
|
High School
West Aurora High School |
129 | Not in DB | |
Property History
| DATE: | EVENT: | PRICE: | SOURCE: |
|---|---|---|---|
| 1 Mar, 2010 | Sold | $275,000 | MRED MLS |
| 7 Jan, 2010 | Under contract | $275,000 | MRED MLS |
| — | Last price change | $325,000 | MRED MLS |
| 6 Oct, 2009 | Listed for sale | $369,900 | MRED MLS |
| 26 Sep, 2016 | Sold | $350,000 | MRED MLS |
| 26 Aug, 2016 | Under contract | $345,000 | MRED MLS |
| — | Last price change | $350,000 | MRED MLS |
| 15 Mar, 2016 | Listed for sale | $350,000 | MRED MLS |
| 28 Mar, 2022 | Sold | $494,000 | MRED MLS |
| 12 Feb, 2022 | Under contract | $489,000 | MRED MLS |
| 1 Feb, 2022 | Listed for sale | $489,000 | MRED MLS |
Room Specifics
Total Bedrooms: 4
Bedrooms Above Ground: 4
Bedrooms Below Ground: 0
Dimensions: —
Floor Type: Carpet
Dimensions: —
Floor Type: Carpet
Dimensions: —
Floor Type: Carpet
Full Bathrooms: 3
Bathroom Amenities: Whirlpool,Separate Shower,Double Sink
Bathroom in Basement: 0
Rooms: Study
Basement Description: Unfinished,Bathroom Rough-In
Other Specifics
| 3 | |
| Concrete Perimeter | |
| Asphalt | |
| — | |
| — | |
| 80 X 175 | |
| Unfinished | |
| Full | |
| Vaulted/Cathedral Ceilings | |
| Range, Microwave, Dishwasher, Disposal | |
| Not in DB | |
| — | |
| — | |
| — | |
| Double Sided, Wood Burning |
Tax History
| Year | Property Taxes |
|---|---|
| 2010 | $9,629 |
| 2016 | $9,772 |
| 2022 | $10,191 |
Contact Agent
Nearby Similar Homes
Nearby Sold Comparables
Contact Agent
Listing Provided By
Coldwell Banker Residential











