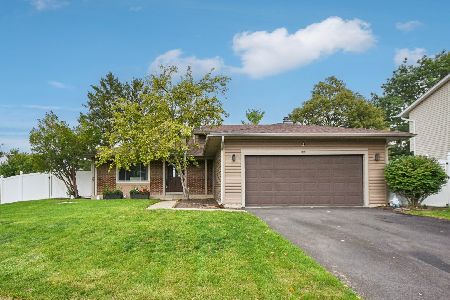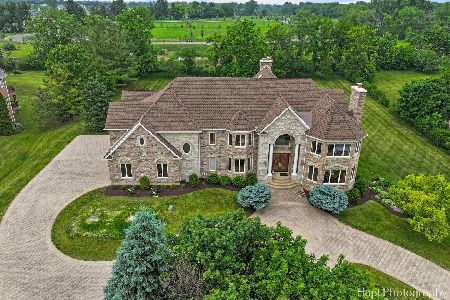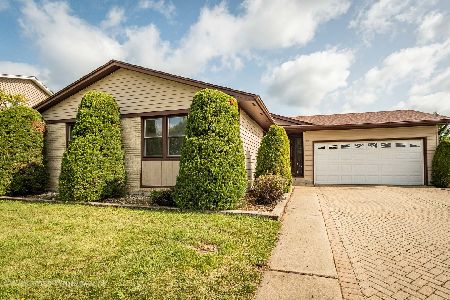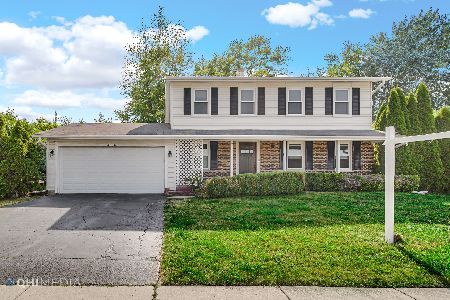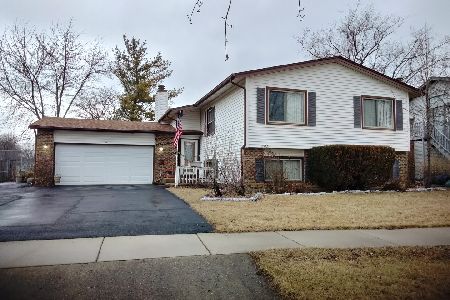3970 Huntington Boulevard, Hoffman Estates, Illinois 60192
$304,000
|
Sold
|
|
| Status: | Closed |
| Sqft: | 2,100 |
| Cost/Sqft: | $152 |
| Beds: | 4 |
| Baths: | 3 |
| Year Built: | 1978 |
| Property Taxes: | $7,151 |
| Days On Market: | 2205 |
| Lot Size: | 0,23 |
Description
Perfectly Charming! Welcome home to this Fabulous Customized 2-Story model. Designer Decor & Impressive Showing Quality T/O! Award Winning Barrington Schools! Enormous Custom Expanded Family Room W/Striking Wood Vaulted Ceiling, Transom Windows, & Inviting Cozy Gas Stove Fireplace! Formal Dining Rm & Entertainment Size Living Rm W/Dramatic Fireplace! Huge Kitchen W/Separate Eating Area & New Luxury Vinyl Plank Flooring! Secluded Master Suite W/Sep Dressing Area, WIC & Private Bath! 3 Additional Bdrms W/good closet space &Additional Full Hall Bath! Freshly Painted T/O-2019! New Plush Carpeting T/O-2019! New Luxury Vinyl Plank Flooring T/O Kit,3 Baths & Laundry! Hardwood Foyer Flooring! New Roof, Gutters & Sump-2018! Updated Windows T/O! Gorgeous Mature Landscaping, Fenced Yard (New 2018) & Storage Bldg! Newer Appliances, Custom Blinds & Nest Thermostat! Newer Cement Driveway! Minutes to Trains, I-90 Access, Recreation Center, Preserves, Branch Library & Shopping!
Property Specifics
| Single Family | |
| — | |
| Colonial | |
| 1978 | |
| None | |
| CUSTOMIZED | |
| No | |
| 0.23 |
| Cook | |
| Poplar Hills | |
| — / Not Applicable | |
| None | |
| Lake Michigan | |
| Public Sewer | |
| 10586101 | |
| 01252110110000 |
Nearby Schools
| NAME: | DISTRICT: | DISTANCE: | |
|---|---|---|---|
|
Grade School
Grove Avenue Elementary School |
220 | — | |
|
Middle School
Barrington Middle School Ool(sta |
220 | Not in DB | |
|
High School
Barrington High School |
220 | Not in DB | |
Property History
| DATE: | EVENT: | PRICE: | SOURCE: |
|---|---|---|---|
| 25 Mar, 2020 | Sold | $304,000 | MRED MLS |
| 30 Jan, 2020 | Under contract | $319,900 | MRED MLS |
| 4 Dec, 2019 | Listed for sale | $319,900 | MRED MLS |
Room Specifics
Total Bedrooms: 4
Bedrooms Above Ground: 4
Bedrooms Below Ground: 0
Dimensions: —
Floor Type: Carpet
Dimensions: —
Floor Type: Carpet
Dimensions: —
Floor Type: Carpet
Full Bathrooms: 3
Bathroom Amenities: Separate Shower
Bathroom in Basement: 0
Rooms: Eating Area
Basement Description: Crawl
Other Specifics
| 2 | |
| — | |
| Concrete | |
| Deck, Storms/Screens | |
| Landscaped | |
| 101X118X57X128 | |
| Unfinished | |
| Full | |
| Vaulted/Cathedral Ceilings, Hardwood Floors, First Floor Laundry | |
| Range, Microwave, Dishwasher, Refrigerator, Washer, Dryer, Disposal | |
| Not in DB | |
| Park, Curbs, Sidewalks, Street Lights, Street Paved | |
| — | |
| — | |
| Gas Log, Heatilator |
Tax History
| Year | Property Taxes |
|---|---|
| 2020 | $7,151 |
Contact Agent
Nearby Similar Homes
Nearby Sold Comparables
Contact Agent
Listing Provided By
RE/MAX Suburban



