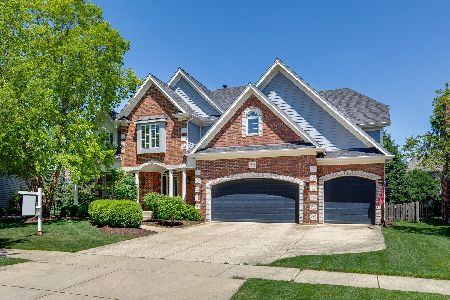3972 Bluejay Lane, Naperville, Illinois 60564
$680,100
|
Sold
|
|
| Status: | Closed |
| Sqft: | 3,588 |
| Cost/Sqft: | $186 |
| Beds: | 4 |
| Baths: | 4 |
| Year Built: | 2003 |
| Property Taxes: | $13,554 |
| Days On Market: | 1756 |
| Lot Size: | 0,50 |
Description
ONE OF THE LARGEST LOTS IN TALL GRASS! Gorgeous home sitting on a private, fenced 1/2 acre lot which includes an underground sprinkling system and paver brick patio. This extremely well maintained home will welcome you with an open foyer and staircase with modern, iron spindles; custom ceilings throughout; beautiful custom millwork; hardwood flooring; large kitchen with perfect layout as well as a 7 foot center island, wet bar area, granite counter tops and stainless steel appliances. The family room has soaring ceilings, skylights and a recently re-faced, two story fireplace. First floor office and laundry room. Master bedroom has two walk-in closets, separate dressing room and three sided fireplace; master bath features a double vanity, whirlpool tub and separate, large shower. The full basement is finished with drywalled ceilings, full bath with shower and plenty of recreation space to use how you please. Some recent improvements include an energy efficient furnace, a/c, humidifier and air cleaner 2019 and newer window treatments in master bedroom and bath, living room, dining room, kitchen and powder room. This home also features security and central vacuum systems. The community has an outdoor pool, clubhouse, parks and tennis courts. Enjoy all of the amenities of nearby Naperville Crossings (95th and Rt. 59) which includes multiple restaurants, AMC movie theatre, health clubs, banks, nail salons, Jewel and Amazon grocery stores, healthcare facilities (dental, chiropractic, physical therapy) and the Naperville Library.
Property Specifics
| Single Family | |
| — | |
| Traditional | |
| 2003 | |
| Full | |
| — | |
| No | |
| 0.5 |
| Will | |
| Tall Grass | |
| 708 / Annual | |
| Insurance,Clubhouse,Pool | |
| Lake Michigan | |
| Public Sewer, Sewer-Storm | |
| 11076118 | |
| 0701093080060000 |
Nearby Schools
| NAME: | DISTRICT: | DISTANCE: | |
|---|---|---|---|
|
Grade School
Fry Elementary School |
204 | — | |
|
Middle School
Scullen Middle School |
204 | Not in DB | |
|
High School
Waubonsie Valley High School |
204 | Not in DB | |
Property History
| DATE: | EVENT: | PRICE: | SOURCE: |
|---|---|---|---|
| 31 Aug, 2018 | Sold | $586,000 | MRED MLS |
| 26 Jul, 2018 | Under contract | $594,620 | MRED MLS |
| 29 Jun, 2018 | Listed for sale | $594,620 | MRED MLS |
| 23 Jun, 2021 | Sold | $680,100 | MRED MLS |
| 9 May, 2021 | Under contract | $669,000 | MRED MLS |
| 8 May, 2021 | Listed for sale | $669,000 | MRED MLS |
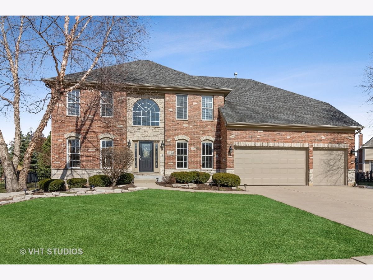
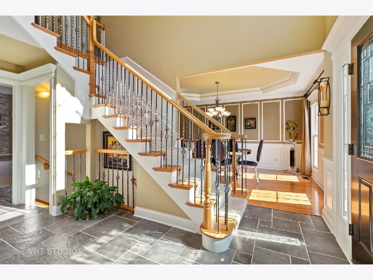
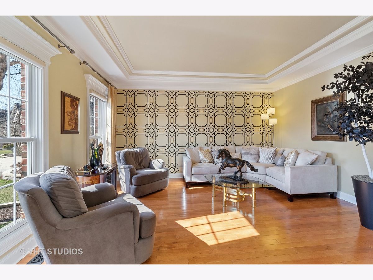
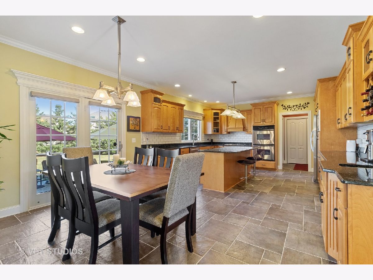
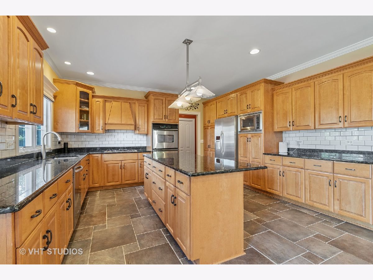
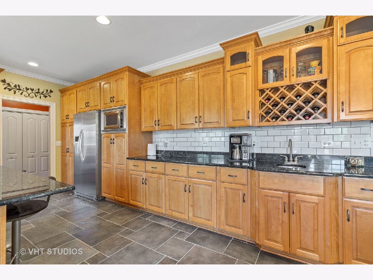
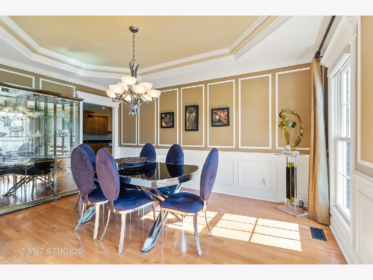
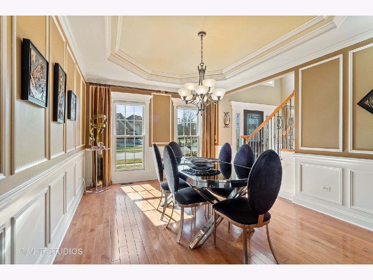
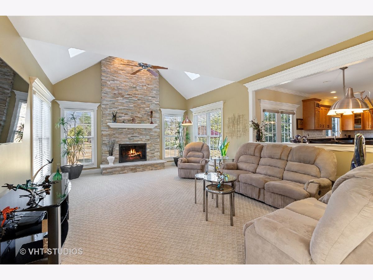
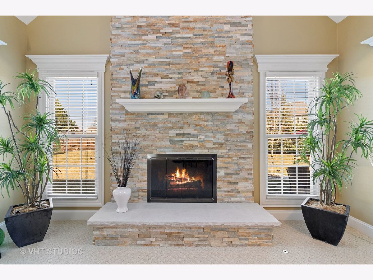
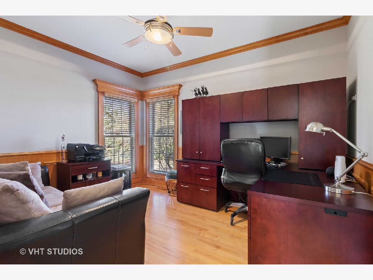
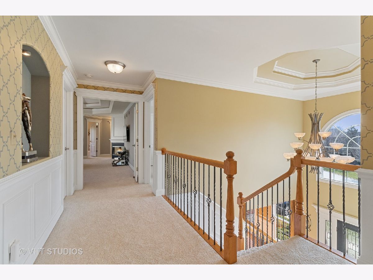
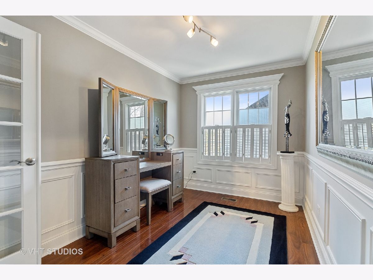
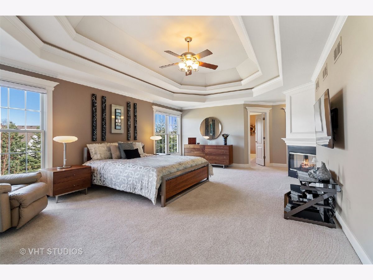
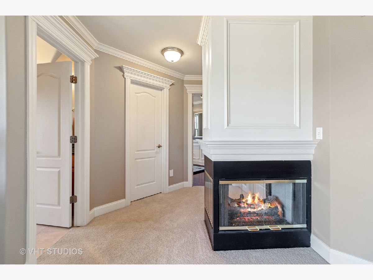
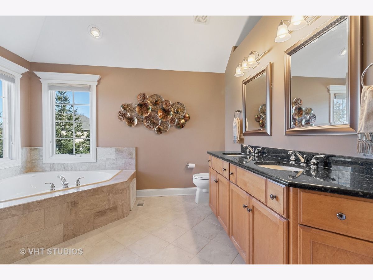
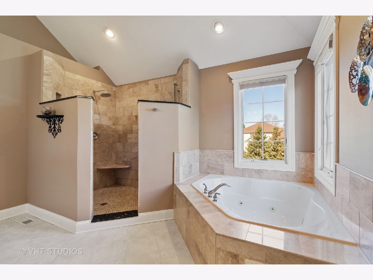
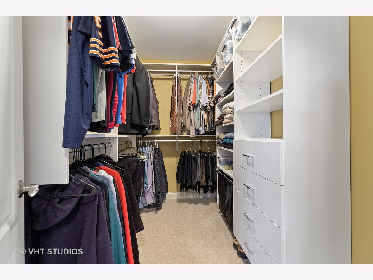
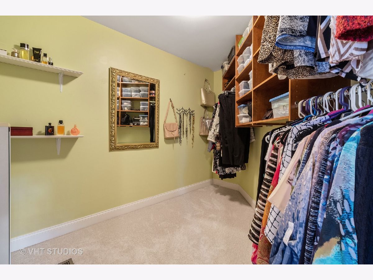
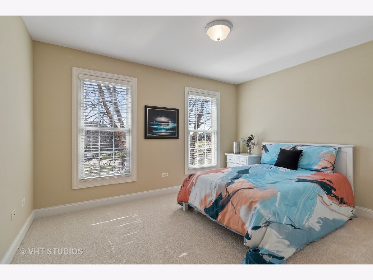
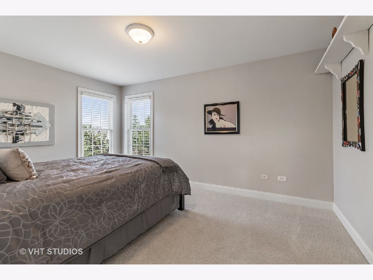
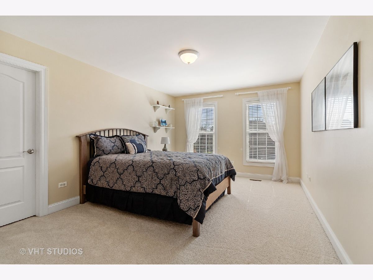
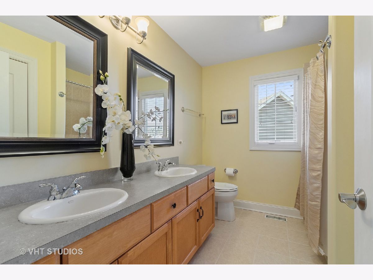
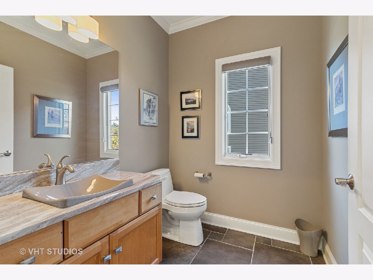
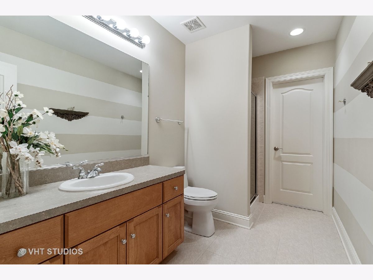
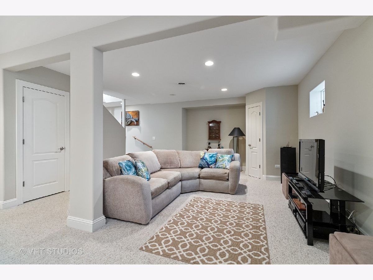
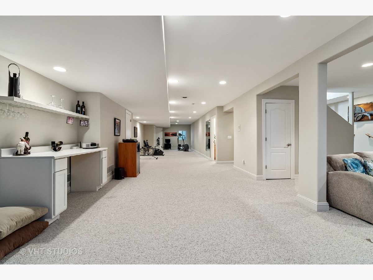
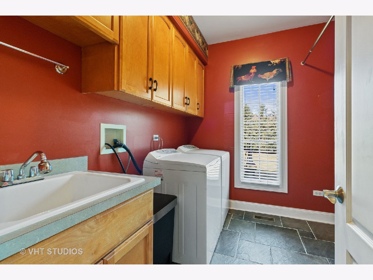
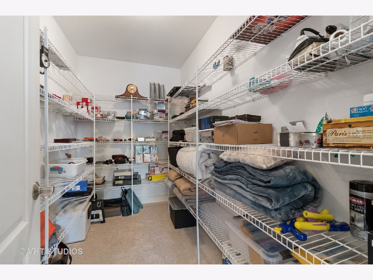
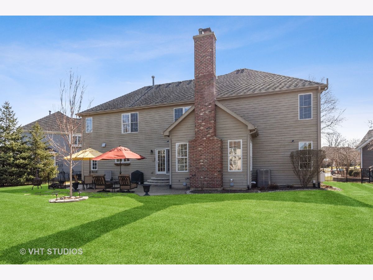
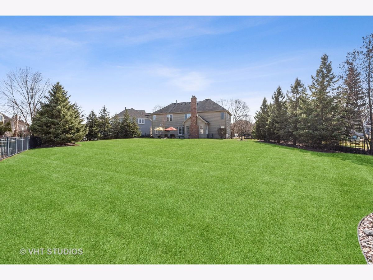
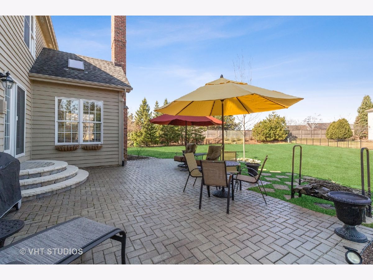
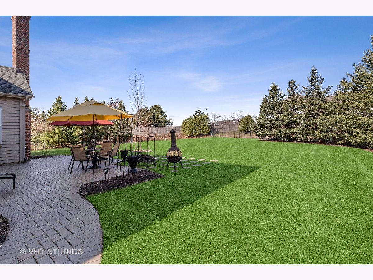
Room Specifics
Total Bedrooms: 4
Bedrooms Above Ground: 4
Bedrooms Below Ground: 0
Dimensions: —
Floor Type: Carpet
Dimensions: —
Floor Type: Carpet
Dimensions: —
Floor Type: Carpet
Full Bathrooms: 4
Bathroom Amenities: Whirlpool,Separate Shower,Double Sink,Double Shower
Bathroom in Basement: 1
Rooms: Office,Sitting Room,Recreation Room,Game Room
Basement Description: Finished
Other Specifics
| 3 | |
| Concrete Perimeter | |
| Concrete | |
| Brick Paver Patio, Storms/Screens | |
| Fenced Yard,Irregular Lot,Landscaped | |
| 59X137X175X213 | |
| — | |
| Full | |
| Vaulted/Cathedral Ceilings, Skylight(s), Bar-Wet, Hardwood Floors, First Floor Laundry, Walk-In Closet(s) | |
| Double Oven, Microwave, Dishwasher, Refrigerator, Washer, Dryer, Disposal, Stainless Steel Appliance(s), Range Hood | |
| Not in DB | |
| Clubhouse, Park, Pool, Tennis Court(s), Curbs, Sidewalks, Street Lights, Street Paved | |
| — | |
| — | |
| Wood Burning, Gas Log, Gas Starter |
Tax History
| Year | Property Taxes |
|---|---|
| 2018 | $13,346 |
| 2021 | $13,554 |
Contact Agent
Nearby Similar Homes
Nearby Sold Comparables
Contact Agent
Listing Provided By
Baird & Warner








