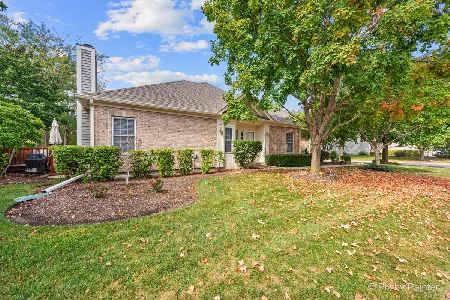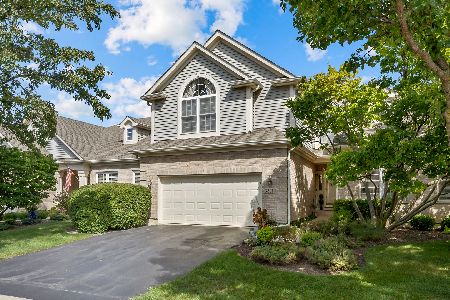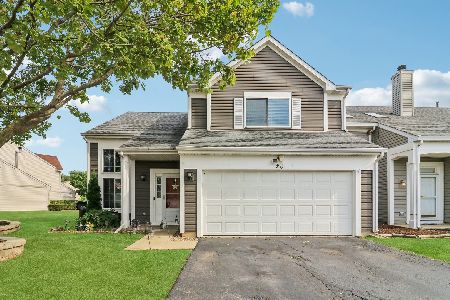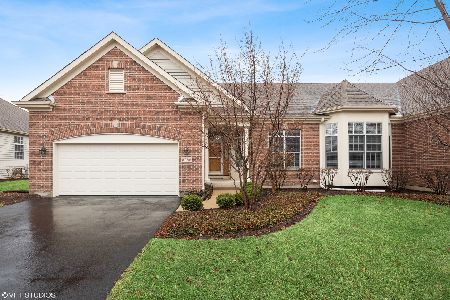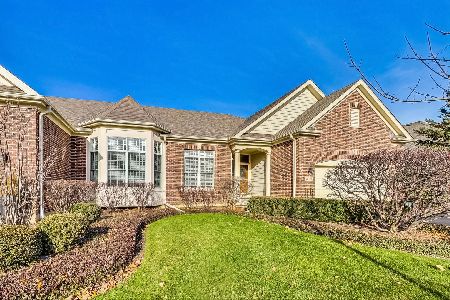3972 Honeymoon Ridge, Lake In The Hills, Illinois 60156
$350,000
|
Sold
|
|
| Status: | Closed |
| Sqft: | 2,171 |
| Cost/Sqft: | $166 |
| Beds: | 2 |
| Baths: | 3 |
| Year Built: | 2004 |
| Property Taxes: | $11,283 |
| Days On Market: | 2496 |
| Lot Size: | 0,00 |
Description
Better than new! Open Soaring floor plan, highlighted by gleaming hardwood floors & gas fireplace. Cooks dream kitchen will delight you! Fabulous 42in cherry cabinets, Granite counters and GE Profile Stainless steel appliances. Formal Dining room is perfect for Holiday gatherings! Incredible master suite with separate tub and deluxe shower, exudes peace and privacy! First floor den can be used as an additional guest room or office. Beautiful finished basement with 2nd gas fireplace and a 3rd full bath. There is also an additional 3rd bedroom to accommodate overnight guests! Summer BBQ season will be a breeze on your pvt deck. Fabulous Golf Course Community Living with Golf and Social memberships available. All this plus a Home Warranty. Don't delay make this your home today!
Property Specifics
| Condos/Townhomes | |
| 1 | |
| — | |
| 2004 | |
| Full | |
| AUGUSTA | |
| No | |
| — |
| Mc Henry | |
| Lakes Of Boulder Ridge | |
| 169 / Monthly | |
| Insurance,Lawn Care,Snow Removal | |
| Public | |
| Public Sewer | |
| 10169424 | |
| 1825128018 |
Nearby Schools
| NAME: | DISTRICT: | DISTANCE: | |
|---|---|---|---|
|
Grade School
Mackeben Elementary School |
158 | — | |
|
Middle School
Heineman Middle School |
158 | Not in DB | |
|
High School
Huntley High School |
158 | Not in DB | |
Property History
| DATE: | EVENT: | PRICE: | SOURCE: |
|---|---|---|---|
| 13 May, 2019 | Sold | $350,000 | MRED MLS |
| 16 Feb, 2019 | Under contract | $359,900 | MRED MLS |
| 10 Jan, 2019 | Listed for sale | $359,900 | MRED MLS |
Room Specifics
Total Bedrooms: 3
Bedrooms Above Ground: 2
Bedrooms Below Ground: 1
Dimensions: —
Floor Type: Carpet
Dimensions: —
Floor Type: Carpet
Full Bathrooms: 3
Bathroom Amenities: Separate Shower,Double Sink,Soaking Tub
Bathroom in Basement: 1
Rooms: Den,Recreation Room
Basement Description: Finished
Other Specifics
| 2 | |
| — | |
| — | |
| Deck, Storms/Screens | |
| — | |
| 50X116X29X40X114 | |
| — | |
| Full | |
| Vaulted/Cathedral Ceilings, Hardwood Floors, First Floor Bedroom, First Floor Laundry, First Floor Full Bath, Storage | |
| Range, Microwave, Dishwasher, Refrigerator, Washer, Dryer, Disposal | |
| Not in DB | |
| — | |
| — | |
| — | |
| Gas Log, Gas Starter |
Tax History
| Year | Property Taxes |
|---|---|
| 2019 | $11,283 |
Contact Agent
Nearby Similar Homes
Nearby Sold Comparables
Contact Agent
Listing Provided By
Berkshire Hathaway HomeServices Starck Real Estate


