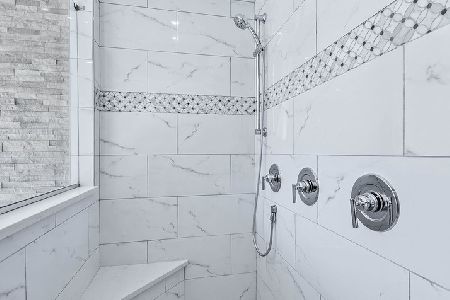3972 Paradise Canyon Court, Naperville, Illinois 60564
$495,000
|
Sold
|
|
| Status: | Closed |
| Sqft: | 4,389 |
| Cost/Sqft: | $120 |
| Beds: | 4 |
| Baths: | 4 |
| Year Built: | 1987 |
| Property Taxes: | $15,423 |
| Days On Market: | 3715 |
| Lot Size: | 0,40 |
Description
FANTASTIC WHITE EAGLE HOME! BEAUTIFUL SETTING ON OVERSIZED CUL-DE-SAC LOT.NEW FURNACES & NEWER A/C UNITS. FABULOUS OPEN FLOOR PLAN WITH POSSIBLE INLAW SUITE ON 1ST FLR.VOLUME,DECORATIVE CEILINGS AND DRAMATIC 2-STORY FOYER.CUSTOM MILL WORK THROUGHOUT INCLUDING:CROWN MOLDING IN LIVING & DINING ROOMS, CHAIR RAIL,MANY BUILT-INS.KITCHEN INCLUDES GRANITE COUNTERS & ISLAND ALONG WITH ROOM FOR BREAKFAST TABLE & HARDWOOD FLOORS. NEWER STAINLESS APPLIANCES. LARGE FAMILY ROOM OFF OF KITCHEN THAT INCLUDES 2-STORY CEILING, FIREPLACE & WET BAR. MASTER BEDROOM IS HUGE WITH TWO WALK-IN CLOSETS. MASTER BATH HAS A JETTED TUB AND TWIN SINKS AND SEPARATE SHOWER. THREE OTHER BEDROOM UPSTAIRS PLUS A LARGE LOFT.DEN ON MAIN LEVEL WITH BUILT-INS. SEPARATE SITTING ROOM ON MAIN LEVEL.PROFESSIONALLY LANDSCAPED GROUNDS INCLUDE A DECK AND BRICK PAVER PATIO.TWO SEPARATE FURNACE & A/C SYSTEMS. 3-CAR GARAGE.CLOSE TO SHOPPING AND DINING. 204-SCHOOL DISTRICT.HOA POOL & TENNIS CLUB + WHITE EAGLE GOLF CLUB
Property Specifics
| Single Family | |
| — | |
| Traditional | |
| 1987 | |
| Full | |
| — | |
| No | |
| 0.4 |
| Du Page | |
| White Eagle | |
| 960 / Annual | |
| Security,Clubhouse,Pool | |
| Lake Michigan | |
| Public Sewer, Sewer-Storm | |
| 09087861 | |
| 0733303018 |
Nearby Schools
| NAME: | DISTRICT: | DISTANCE: | |
|---|---|---|---|
|
Grade School
White Eagle Elementary School |
204 | — | |
|
Middle School
Still Middle School |
204 | Not in DB | |
|
High School
Waubonsie Valley High School |
204 | Not in DB | |
Property History
| DATE: | EVENT: | PRICE: | SOURCE: |
|---|---|---|---|
| 15 Apr, 2016 | Sold | $495,000 | MRED MLS |
| 11 Feb, 2016 | Under contract | $524,900 | MRED MLS |
| — | Last price change | $529,900 | MRED MLS |
| 17 Nov, 2015 | Listed for sale | $529,900 | MRED MLS |
Room Specifics
Total Bedrooms: 4
Bedrooms Above Ground: 4
Bedrooms Below Ground: 0
Dimensions: —
Floor Type: Carpet
Dimensions: —
Floor Type: Carpet
Dimensions: —
Floor Type: Carpet
Full Bathrooms: 4
Bathroom Amenities: Whirlpool,Separate Shower,Double Sink,Soaking Tub
Bathroom in Basement: 0
Rooms: Den,Foyer,Loft,Sitting Room,Walk In Closet
Basement Description: Unfinished
Other Specifics
| 3 | |
| Concrete Perimeter | |
| Concrete | |
| Deck, Patio, Brick Paver Patio | |
| Cul-De-Sac,Irregular Lot,Landscaped | |
| 23X31X143X55X129X4X156 | |
| Unfinished | |
| Full | |
| Vaulted/Cathedral Ceilings, Skylight(s), Bar-Wet, Hardwood Floors, First Floor Laundry, First Floor Full Bath | |
| Range, Microwave, Dishwasher, Refrigerator, Washer, Dryer, Disposal, Trash Compactor | |
| Not in DB | |
| Clubhouse, Pool, Tennis Courts, Street Paved | |
| — | |
| — | |
| Gas Log, Gas Starter |
Tax History
| Year | Property Taxes |
|---|---|
| 2016 | $15,423 |
Contact Agent
Nearby Similar Homes
Nearby Sold Comparables
Contact Agent
Listing Provided By
Baird & Warner









