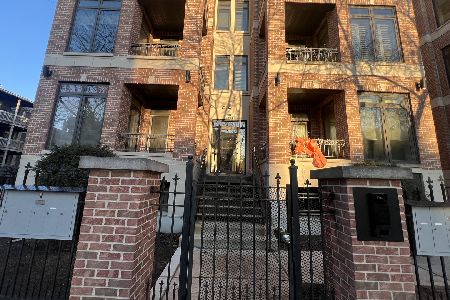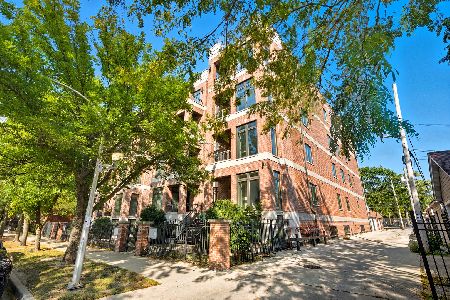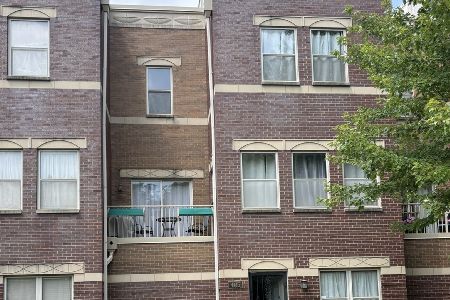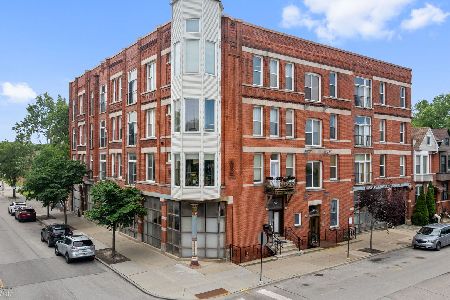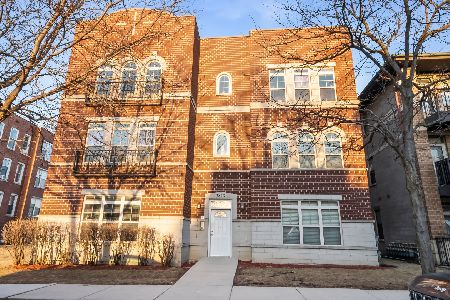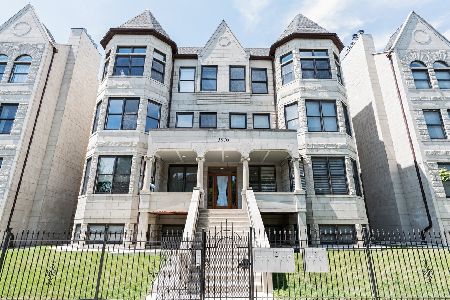3976 Ellis Avenue, Oakland, Chicago, Illinois 60653
$319,000
|
Sold
|
|
| Status: | Closed |
| Sqft: | 2,200 |
| Cost/Sqft: | $145 |
| Beds: | 3 |
| Baths: | 2 |
| Year Built: | 2004 |
| Property Taxes: | $3,841 |
| Days On Market: | 2848 |
| Lot Size: | 0,00 |
Description
Oakland community offers charm, location and all the city conveniences to the lake and downtown Chicago. This boutique 2200 square feet three bedroom, 2 bath condominium offers generously proportioned floor plan with expansive entertaining area and timeless finishes. Additional custom features are wood burning fireplace, hardwood floors throughout, 42' cherry cabinetry,granite counter-tops,stainless steel appliance, marble baths, awesome deck for barbecue and garage parking. Explore the possibilities.
Property Specifics
| Condos/Townhomes | |
| 4 | |
| — | |
| 2004 | |
| None | |
| CONDO | |
| No | |
| — |
| Cook | |
| — | |
| 195 / Monthly | |
| Water,Insurance,Exterior Maintenance,Lawn Care,Scavenger,Snow Removal | |
| Public | |
| Public Sewer | |
| 09946637 | |
| 20021020401006 |
Property History
| DATE: | EVENT: | PRICE: | SOURCE: |
|---|---|---|---|
| 14 Jun, 2018 | Sold | $319,000 | MRED MLS |
| 17 May, 2018 | Under contract | $319,000 | MRED MLS |
| 10 May, 2018 | Listed for sale | $319,000 | MRED MLS |
Room Specifics
Total Bedrooms: 3
Bedrooms Above Ground: 3
Bedrooms Below Ground: 0
Dimensions: —
Floor Type: Hardwood
Dimensions: —
Floor Type: Hardwood
Full Bathrooms: 2
Bathroom Amenities: Whirlpool,Separate Shower,Double Sink
Bathroom in Basement: 0
Rooms: No additional rooms
Basement Description: None
Other Specifics
| 1 | |
| Concrete Perimeter | |
| Off Alley | |
| Deck, Storms/Screens | |
| Common Grounds,Fenced Yard | |
| COMMON | |
| — | |
| Full | |
| Hardwood Floors, Laundry Hook-Up in Unit, Storage | |
| Range, Microwave, Dishwasher, Refrigerator, Washer, Dryer, Stainless Steel Appliance(s), Range Hood | |
| Not in DB | |
| — | |
| — | |
| Storage | |
| Wood Burning |
Tax History
| Year | Property Taxes |
|---|---|
| 2018 | $3,841 |
Contact Agent
Nearby Similar Homes
Nearby Sold Comparables
Contact Agent
Listing Provided By
Coldwell Banker Residential

