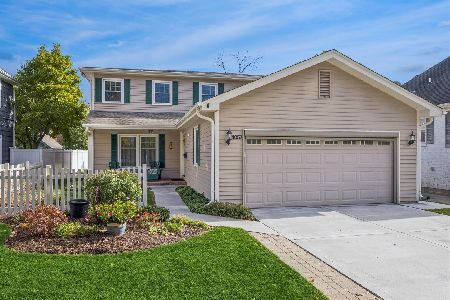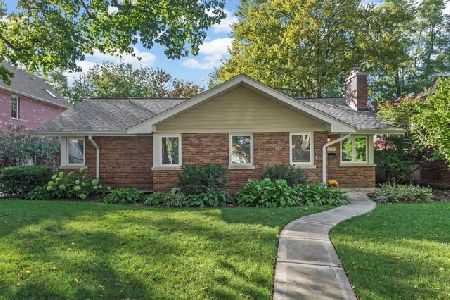3976 Western Avenue, Western Springs, Illinois 60558
$345,000
|
Sold
|
|
| Status: | Closed |
| Sqft: | 1,772 |
| Cost/Sqft: | $198 |
| Beds: | 4 |
| Baths: | 2 |
| Year Built: | 1942 |
| Property Taxes: | $10,850 |
| Days On Market: | 2490 |
| Lot Size: | 0,15 |
Description
Delightful two story, corner residence with wonderful sunlight filtering in from every angle. Charming home waiting for your decorating ideas! Beautiful hardwood floors flow throughout the main level. Open floor plan starts with a spacious living room, formal dining room and kitchen. Laundry room, full bath adjacent to fourth bedroom/guest room or office complete the main level. Upstairs you'll find a good size loft used as a family room, three bedrooms and second full. Both bathrooms have been updated. New light fixtures and ceiling fans throughout. Huge backyard to enjoy and entertain - plenty of space to add a garage if needed. Parking pad available. Great quiet neighborhood block walking distance to Sereda Park. Enjoy summer time block parties and easy access to I294. Renovations include: new siding, energy efficient easy clean Andersen windows, HVAC, A/C, water heater and roof. Concrete crawl space has a sump pump. Award winning Lyons Township HS district!
Property Specifics
| Single Family | |
| — | |
| Colonial | |
| 1942 | |
| None | |
| — | |
| No | |
| 0.15 |
| Cook | |
| — | |
| 0 / Not Applicable | |
| None | |
| Public | |
| Public Sewer | |
| 10278278 | |
| 18061110220000 |
Nearby Schools
| NAME: | DISTRICT: | DISTANCE: | |
|---|---|---|---|
|
Grade School
John Laidlaw Elementary School |
101 | — | |
|
Middle School
Mcclure Junior High School |
101 | Not in DB | |
|
High School
Lyons Twp High School |
204 | Not in DB | |
Property History
| DATE: | EVENT: | PRICE: | SOURCE: |
|---|---|---|---|
| 24 May, 2019 | Sold | $345,000 | MRED MLS |
| 1 May, 2019 | Under contract | $350,000 | MRED MLS |
| — | Last price change | $355,000 | MRED MLS |
| 21 Feb, 2019 | Listed for sale | $364,900 | MRED MLS |
| 17 Oct, 2025 | Sold | $690,000 | MRED MLS |
| 10 Sep, 2025 | Under contract | $699,900 | MRED MLS |
| 5 Sep, 2025 | Listed for sale | $699,900 | MRED MLS |
Room Specifics
Total Bedrooms: 4
Bedrooms Above Ground: 4
Bedrooms Below Ground: 0
Dimensions: —
Floor Type: Carpet
Dimensions: —
Floor Type: Carpet
Dimensions: —
Floor Type: Hardwood
Full Bathrooms: 2
Bathroom Amenities: Soaking Tub
Bathroom in Basement: 0
Rooms: No additional rooms
Basement Description: Crawl
Other Specifics
| — | |
| Concrete Perimeter | |
| Brick,Side Drive | |
| Patio | |
| Corner Lot,Cul-De-Sac | |
| 50X132 | |
| — | |
| None | |
| Hardwood Floors, First Floor Bedroom, First Floor Laundry, First Floor Full Bath | |
| Range, Microwave, Dishwasher, Refrigerator | |
| Not in DB | |
| Curbs, Sidewalks, Street Lights, Street Paved | |
| — | |
| — | |
| — |
Tax History
| Year | Property Taxes |
|---|---|
| 2019 | $10,850 |
| 2025 | $10,821 |
Contact Agent
Nearby Similar Homes
Nearby Sold Comparables
Contact Agent
Listing Provided By
Redfin Corporation











