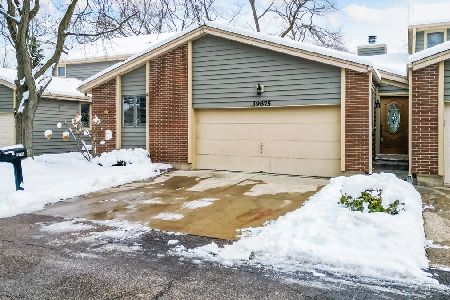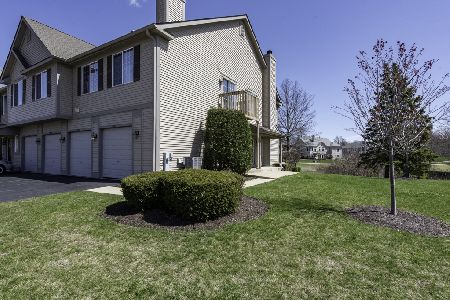39790 Long Drive, Antioch, Illinois 60002
$260,000
|
Sold
|
|
| Status: | Closed |
| Sqft: | 2,800 |
| Cost/Sqft: | $100 |
| Beds: | 4 |
| Baths: | 3 |
| Year Built: | 1996 |
| Property Taxes: | $8,527 |
| Days On Market: | 5760 |
| Lot Size: | 0,00 |
Description
More pics coming soon. Home being re-painted in designer colors, Corian counters being installed, SS appliances in 2nd kitchen w/ convection oven. In-law arrangement in fully finished walkout basement, beautiful HW floors thru out. New A/C & H2O heater. Boat lift sold separately, willing to negotiate. Will be a beauty when finished. Keep an eye on this listing.
Property Specifics
| Condos/Townhomes | |
| — | |
| — | |
| 1996 | |
| Full,Walkout | |
| — | |
| Yes | |
| — |
| Lake | |
| Fairway Manor | |
| 157 / — | |
| Insurance,Exterior Maintenance,Lawn Care,Snow Removal,Lake Rights | |
| Community Well | |
| Public Sewer, Sewer-Storm | |
| 07517432 | |
| 01252260570000 |
Nearby Schools
| NAME: | DISTRICT: | DISTANCE: | |
|---|---|---|---|
|
Grade School
Grass Lake Elementary School |
36 | — | |
|
Middle School
Grass Lake Elementary School |
36 | Not in DB | |
|
High School
Antioch Community High School |
117 | Not in DB | |
Property History
| DATE: | EVENT: | PRICE: | SOURCE: |
|---|---|---|---|
| 18 Aug, 2010 | Sold | $260,000 | MRED MLS |
| 16 Jul, 2010 | Under contract | $279,900 | MRED MLS |
| — | Last price change | $289,900 | MRED MLS |
| 1 May, 2010 | Listed for sale | $299,900 | MRED MLS |
Room Specifics
Total Bedrooms: 4
Bedrooms Above Ground: 4
Bedrooms Below Ground: 0
Dimensions: —
Floor Type: Hardwood
Dimensions: —
Floor Type: Carpet
Dimensions: —
Floor Type: Carpet
Full Bathrooms: 3
Bathroom Amenities: Whirlpool
Bathroom in Basement: 1
Rooms: Kitchen,Den,Eating Area,Utility Room-1st Floor
Basement Description: Finished
Other Specifics
| 2 | |
| Concrete Perimeter | |
| Asphalt | |
| Deck, Porch, Storms/Screens | |
| Chain of Lakes Frontage,Golf Course Lot,Lake Front | |
| 41X117 | |
| — | |
| Full | |
| Vaulted/Cathedral Ceilings, Skylight(s), Hardwood Floors, First Floor Bedroom, In-Law Arrangement | |
| Range, Microwave, Dishwasher, Refrigerator, Washer, Dryer | |
| Not in DB | |
| — | |
| — | |
| Golf Course | |
| Heatilator |
Tax History
| Year | Property Taxes |
|---|---|
| 2010 | $8,527 |
Contact Agent
Nearby Similar Homes
Nearby Sold Comparables
Contact Agent
Listing Provided By
Century 21 Roberts & Andrews





