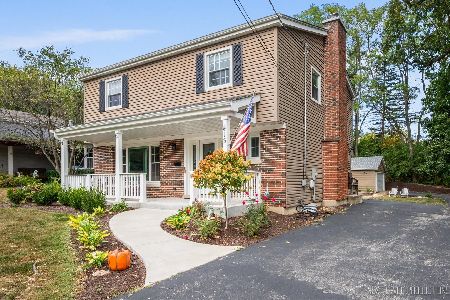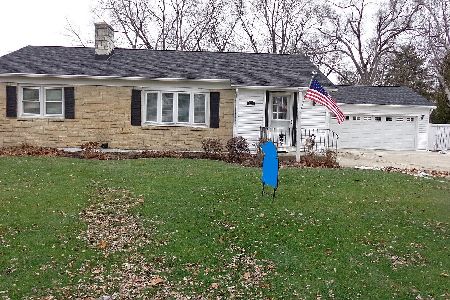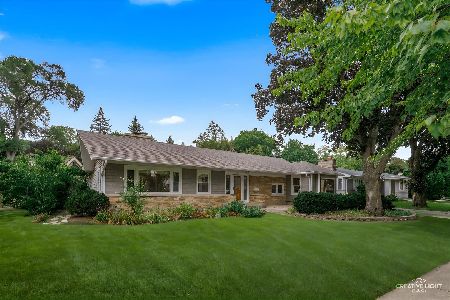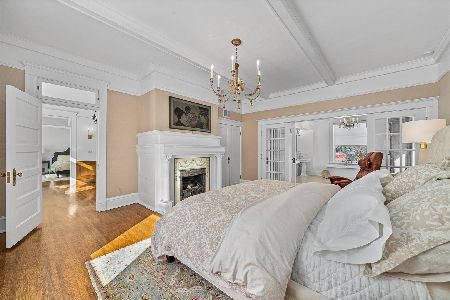398 Elizabeth Place, Geneva, Illinois 60134
$573,000
|
Sold
|
|
| Status: | Closed |
| Sqft: | 3,784 |
| Cost/Sqft: | $158 |
| Beds: | 6 |
| Baths: | 4 |
| Year Built: | 1867 |
| Property Taxes: | $0 |
| Days On Market: | 2685 |
| Lot Size: | 0,00 |
Description
Wow! Location, location, location! Incredible Downtown Geneva "Gold Coast" 2 blocks to train station & Geneva's historic shopping, restaurants & river! Nearly a 3/4 acre lot(31,090 sq. ft.) Historical Victorian originally built by John Atwater in 1868. House was featured on the cover of the 1941 issue of the Saturday Evening Post magazine. No Geneva Historical Preservation building restrictions. $1.2 - $1.5 million -dollar homes anticipated to be built on adjacent vacant lots. 12 ft. ceilings. Renovated kitchen in 2014 w/granite counters & stainless steel appliances. Front & rear staircase to 2nd floor. Huge butlers pantry. Huge master bdrm closet. Beautiful hardwood floors throughout the main floor. Meticulous crown moldings throughout. Absolutely amazing wrap around front porch. 2 car HEATED garage. 4 bedrooms, 3 bathrooms in main portion of house. 3rd floor bdrm has amazing views! 2 additional bdrms and bath w/ separate entrance. New high efficiency boiler(2016) Newer AC. 'As Is"
Property Specifics
| Single Family | |
| — | |
| Victorian | |
| 1867 | |
| Full | |
| — | |
| No | |
| — |
| Kane | |
| — | |
| 0 / Not Applicable | |
| None | |
| Public | |
| Public Sewer | |
| 10083226 | |
| 1210179019 |
Property History
| DATE: | EVENT: | PRICE: | SOURCE: |
|---|---|---|---|
| 1 Nov, 2018 | Sold | $573,000 | MRED MLS |
| 18 Sep, 2018 | Under contract | $599,000 | MRED MLS |
| 14 Sep, 2018 | Listed for sale | $599,000 | MRED MLS |
Room Specifics
Total Bedrooms: 6
Bedrooms Above Ground: 6
Bedrooms Below Ground: 0
Dimensions: —
Floor Type: Hardwood
Dimensions: —
Floor Type: Hardwood
Dimensions: —
Floor Type: Carpet
Dimensions: —
Floor Type: —
Dimensions: —
Floor Type: —
Full Bathrooms: 4
Bathroom Amenities: —
Bathroom in Basement: 0
Rooms: Bedroom 5,Bedroom 6,Foyer,Pantry,Library,Sitting Room
Basement Description: Unfinished
Other Specifics
| 2 | |
| — | |
| Gravel,Circular | |
| Porch, Brick Paver Patio | |
| — | |
| 225.4 X 149.4 X 191.46 X 1 | |
| — | |
| None | |
| Hardwood Floors, First Floor Laundry | |
| Double Oven, Microwave, Dishwasher, Refrigerator, High End Refrigerator, Washer, Dryer, Disposal, Stainless Steel Appliance(s) | |
| Not in DB | |
| Sidewalks, Street Lights, Street Paved | |
| — | |
| — | |
| Decorative |
Tax History
| Year | Property Taxes |
|---|
Contact Agent
Nearby Similar Homes
Nearby Sold Comparables
Contact Agent
Listing Provided By
Kanute Real Estate








