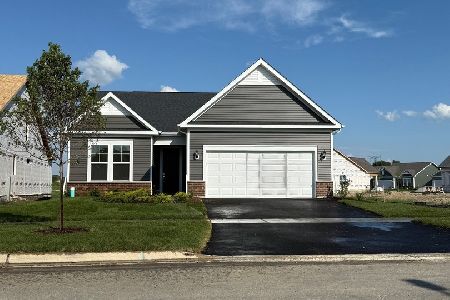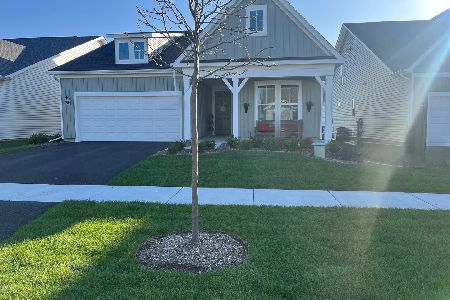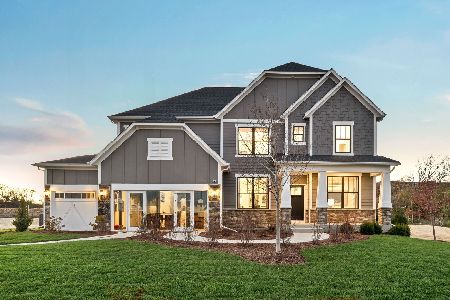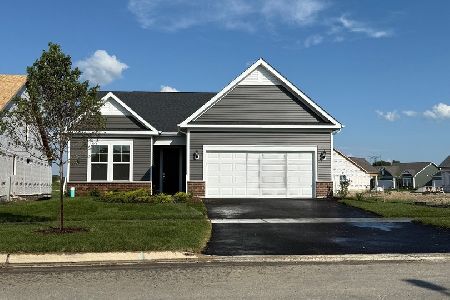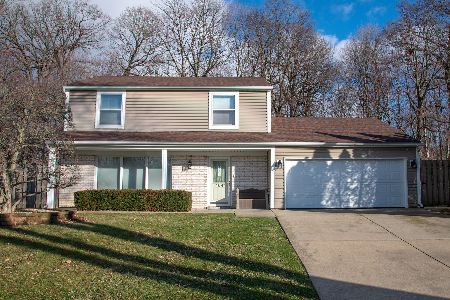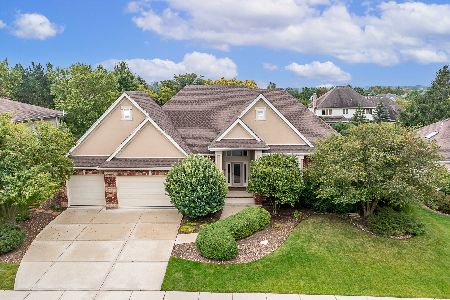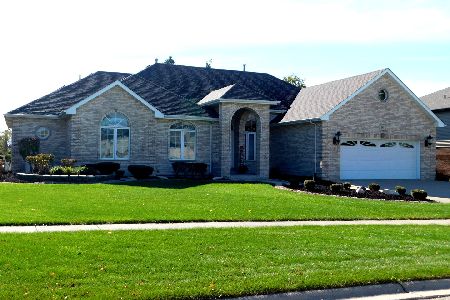398 Heartland Drive, New Lenox, Illinois 60451
$460,000
|
Sold
|
|
| Status: | Closed |
| Sqft: | 3,013 |
| Cost/Sqft: | $153 |
| Beds: | 4 |
| Baths: | 4 |
| Year Built: | 2003 |
| Property Taxes: | $9,808 |
| Days On Market: | 1646 |
| Lot Size: | 0,25 |
Description
Stunning 2-story Brick, move-in ready, 5 bedroom, 3-1/2 bath home (3013 SF) in desirable Wildwood Estates subdivision and Lincoln-Way school district. This home has been thoughtfully maintained and updated. Neutral decor throughout. Fantastic open floor plan with grand foyer entrance, vaulted ceilings and hardwood floors. Dining room with French doors (currently used as an office). The family room with fireplace is flooded with natural light from the large windows. The kitchen work and eat-in area is conveniently located off of the family room and the patio area and features hardwood floors, stainless steel appliances, large island, and abundance of maple cabinets and granite counter space. The laundry room offers washer, dryer, sink and cabinets for additional storage. There is also a bonus room on the main level along with powder room. The second level offers spacious loft, 2 full baths and 4 spacious bedrooms. The master suite offers a huge walk-in closet and master bathroom with separate Jacuzzi tub and shower, along with double sinks. The other 3 bedrooms are all spacious with ample closet space. Finished basement (remodeled in January 2019) with steam shower as part of a full bathroom. Entertain in the expansive recreation room plus offers an additional bedroom-great for guests! The huge utility room has additional storage as well as a freeze being sold with the home. Home features 6 panel oak doors, freshly painted, new carpeting in basement, and many new fixtures. Additional storage located in the attic. Intercom system runs throughout the home, basement and garage. Dual furnace (new confessor coil in 7/2018) and two central air systems (1 is new), battery back-up sump pump (June 2019) and 2 sump pumps (one is new)2 newer not water tanks. Freezer in utility room is part of home sale. Enjoy private yard that has been professionally landscaped with multiple trees and privacy fence. Fire pit, Gorilla basketball system and invisible fence. 3 car heated garage with oversized 3rd bay that can fit a boat. Front porch and back patio. In the summers, you'll appreciate the patio and huge fenced-in backyard. Award winning Lincoln-Way High School; Cherry Hill early childhood development school avail; conveniently close to Highway 80 & 355, Metra Train, Shopping, Restaurants, and Trails.
Property Specifics
| Single Family | |
| — | |
| — | |
| 2003 | |
| Full | |
| 2 STORY | |
| No | |
| 0.25 |
| Will | |
| — | |
| — / Not Applicable | |
| None | |
| Lake Michigan | |
| Public Sewer | |
| 11175400 | |
| 1508212260020000 |
Property History
| DATE: | EVENT: | PRICE: | SOURCE: |
|---|---|---|---|
| 3 Dec, 2021 | Sold | $460,000 | MRED MLS |
| 4 Oct, 2021 | Under contract | $459,900 | MRED MLS |
| — | Last price change | $469,900 | MRED MLS |
| 1 Aug, 2021 | Listed for sale | $479,900 | MRED MLS |
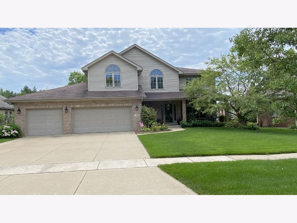
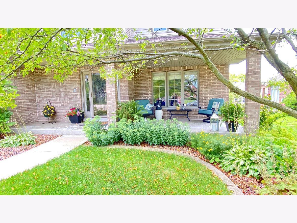
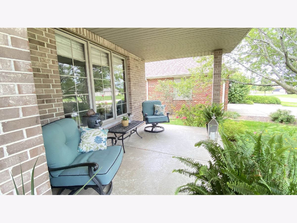
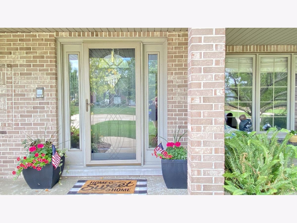
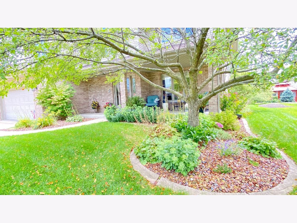
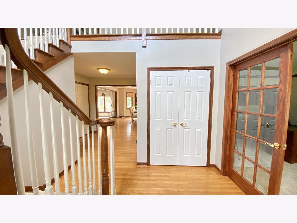
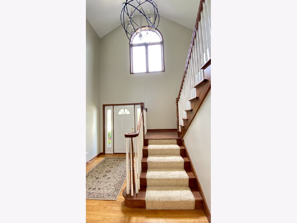
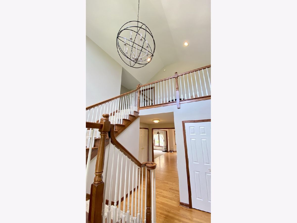
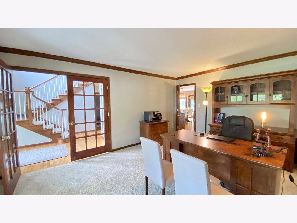
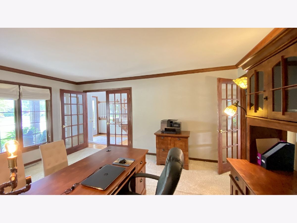
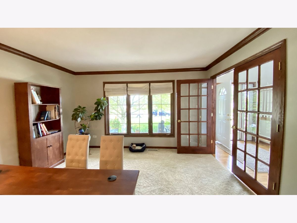
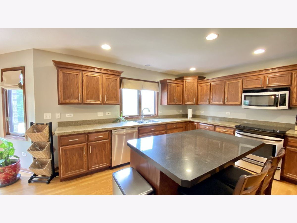
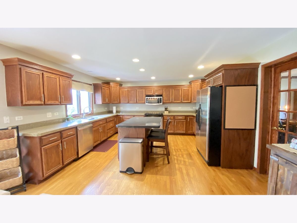
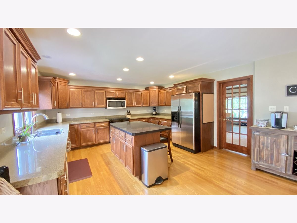
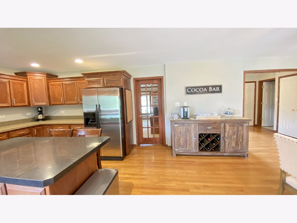
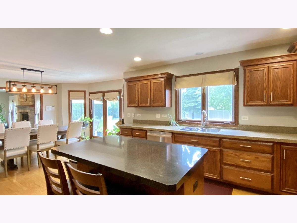
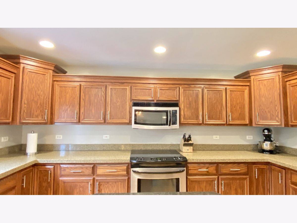
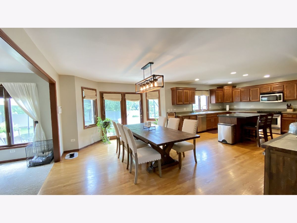
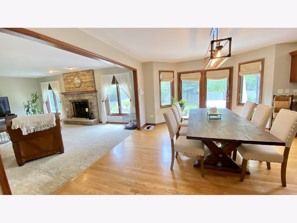
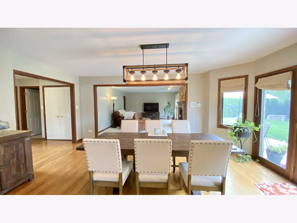
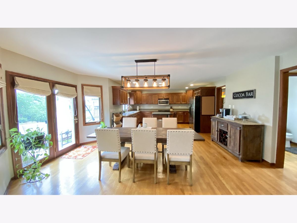
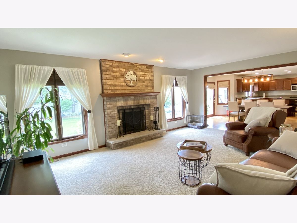
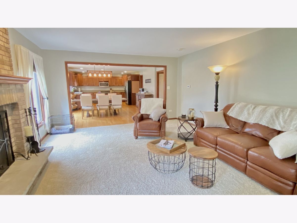
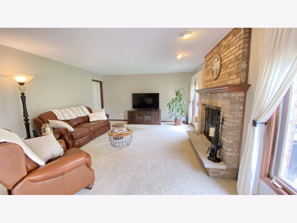
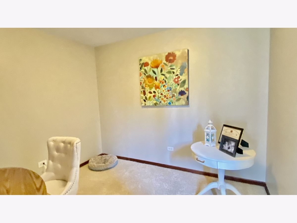
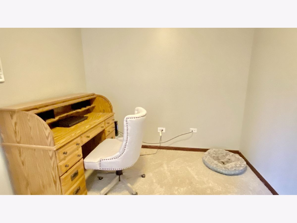
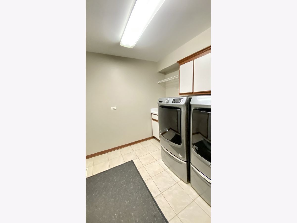
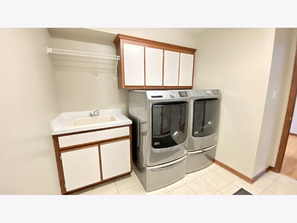
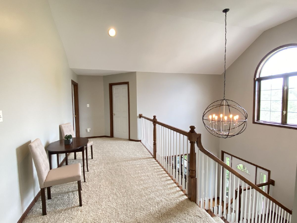
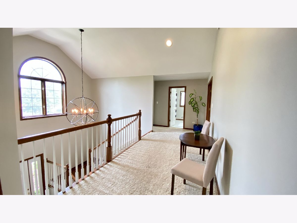
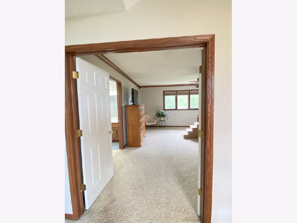
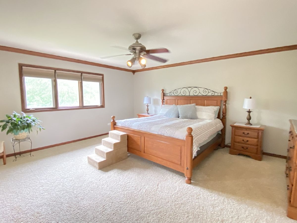
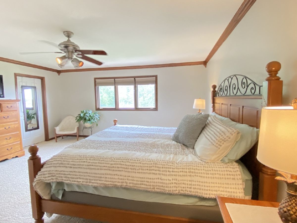
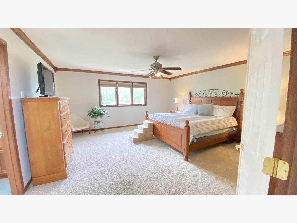
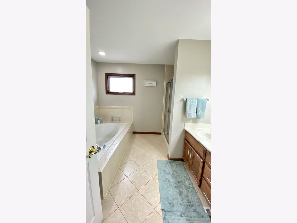
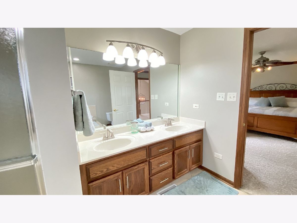
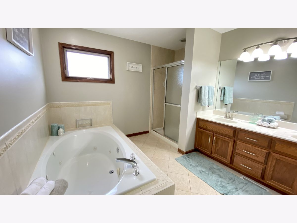
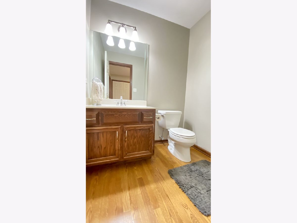
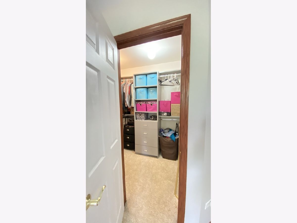
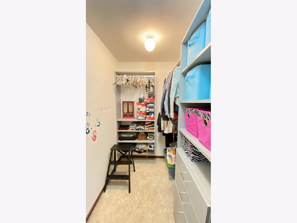
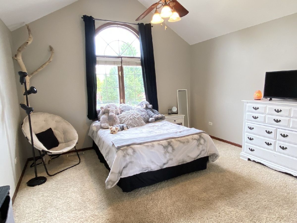
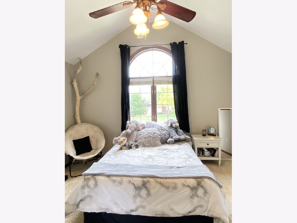
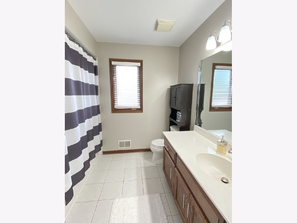
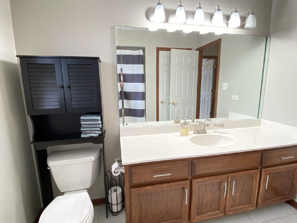
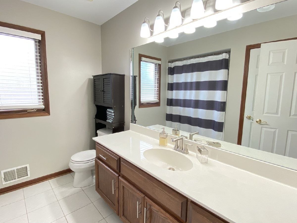
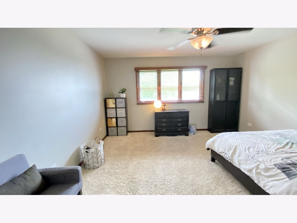
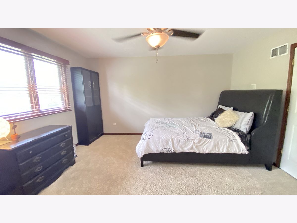
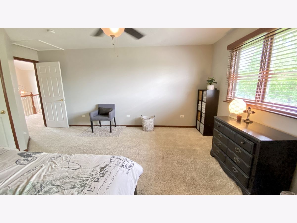
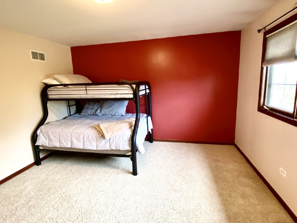
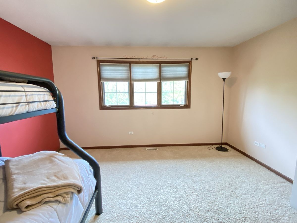
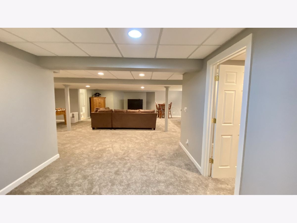
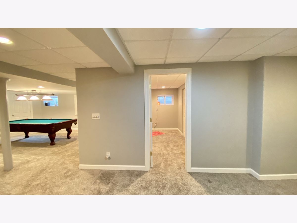
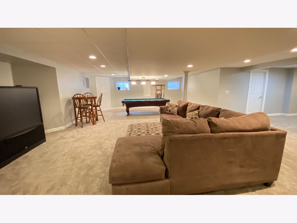
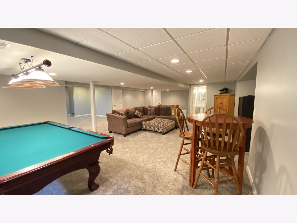
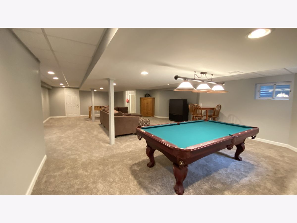
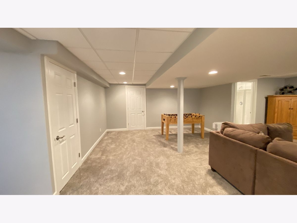
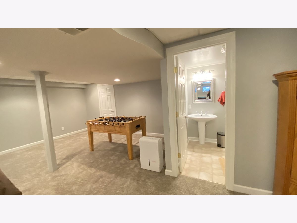
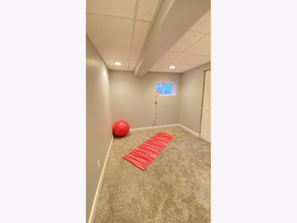
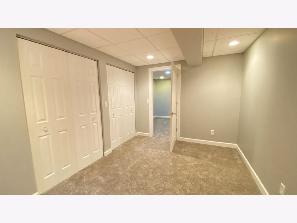
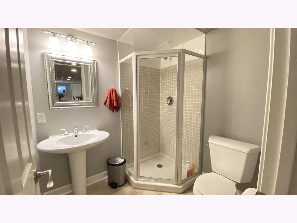
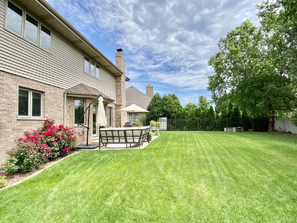
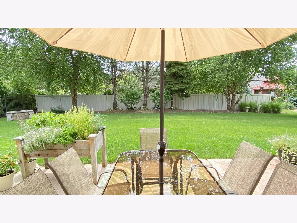
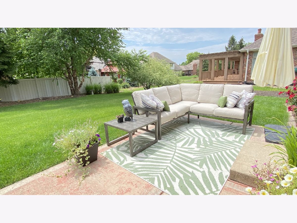
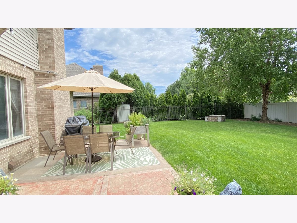
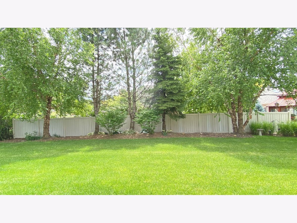
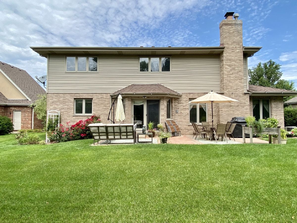
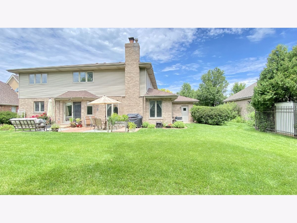
Room Specifics
Total Bedrooms: 5
Bedrooms Above Ground: 4
Bedrooms Below Ground: 1
Dimensions: —
Floor Type: Carpet
Dimensions: —
Floor Type: Carpet
Dimensions: —
Floor Type: Carpet
Dimensions: —
Floor Type: —
Full Bathrooms: 4
Bathroom Amenities: —
Bathroom in Basement: 1
Rooms: Eating Area,Bedroom 5,Loft,Recreation Room,Bonus Room
Basement Description: Finished
Other Specifics
| 3.5 | |
| — | |
| Concrete | |
| — | |
| — | |
| 81X135X80X136 | |
| — | |
| Full | |
| Hardwood Floors, First Floor Bedroom, First Floor Laundry, Walk-In Closet(s), Granite Counters | |
| Range, Microwave, Dishwasher, Refrigerator, Freezer, Washer, Dryer, Stainless Steel Appliance(s), Range Hood | |
| Not in DB | |
| Curbs, Sidewalks, Street Lights, Street Paved | |
| — | |
| — | |
| — |
Tax History
| Year | Property Taxes |
|---|---|
| 2021 | $9,808 |
Contact Agent
Nearby Similar Homes
Nearby Sold Comparables
Contact Agent
Listing Provided By
RE/MAX 1st Service

