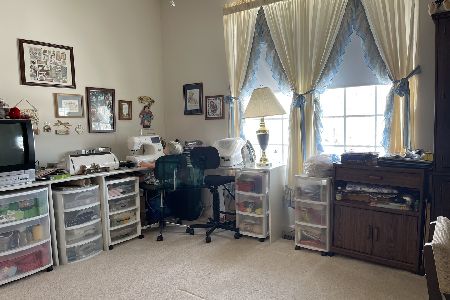398 Horizon Lane, Dekalb, Illinois 60115
$213,000
|
Sold
|
|
| Status: | Closed |
| Sqft: | 2,900 |
| Cost/Sqft: | $69 |
| Beds: | 4 |
| Baths: | 3 |
| Year Built: | 2007 |
| Property Taxes: | $9,113 |
| Days On Market: | 6033 |
| Lot Size: | 0,49 |
Description
Devonaire Model with 2,900 sq ft. Offering 3 bedrooms plus a 1st floor den, this home features many upgrades: large kitchen island, large rooms, fireplace, full basement and more. The master bedrooms includes the upgraded sitting area. Home is a SHORT SALE and will require lender approval. New playground in neighborhood! Tax reassessment in process. SPECIAL FINANCING AVAIL-CALL FOR DETAILS
Property Specifics
| Single Family | |
| — | |
| — | |
| 2007 | |
| Full | |
| DEVONAIRE | |
| No | |
| 0.49 |
| De Kalb | |
| — | |
| 0 / Not Applicable | |
| None | |
| Public | |
| Public Sewer | |
| 07285857 | |
| 0821322040 |
Property History
| DATE: | EVENT: | PRICE: | SOURCE: |
|---|---|---|---|
| 9 Jul, 2010 | Sold | $213,000 | MRED MLS |
| 1 Mar, 2010 | Under contract | $199,000 | MRED MLS |
| — | Last price change | $205,000 | MRED MLS |
| 29 Jul, 2009 | Listed for sale | $269,900 | MRED MLS |
Room Specifics
Total Bedrooms: 4
Bedrooms Above Ground: 4
Bedrooms Below Ground: 0
Dimensions: —
Floor Type: Carpet
Dimensions: —
Floor Type: Carpet
Dimensions: —
Floor Type: Carpet
Full Bathrooms: 3
Bathroom Amenities: Separate Shower,Double Sink
Bathroom in Basement: 0
Rooms: Den,Eating Area,Loft,Sitting Room,Utility Room-1st Floor
Basement Description: —
Other Specifics
| 2 | |
| Concrete Perimeter | |
| Asphalt | |
| — | |
| — | |
| 67X154X257 | |
| — | |
| Full | |
| — | |
| Range, Microwave, Dishwasher, Disposal | |
| Not in DB | |
| — | |
| — | |
| — | |
| Wood Burning, Gas Starter |
Tax History
| Year | Property Taxes |
|---|---|
| 2010 | $9,113 |
Contact Agent
Nearby Similar Homes
Nearby Sold Comparables
Contact Agent
Listing Provided By
RE/MAX Experience




