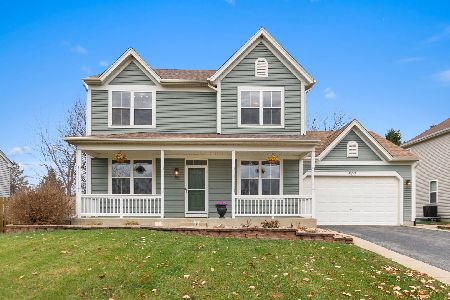398 Kensington Drive, Oswego, Illinois 60543
$261,500
|
Sold
|
|
| Status: | Closed |
| Sqft: | 2,110 |
| Cost/Sqft: | $130 |
| Beds: | 3 |
| Baths: | 3 |
| Year Built: | 2003 |
| Property Taxes: | $5,920 |
| Days On Market: | 6689 |
| Lot Size: | 0,00 |
Description
Prof. painting underway! Beautiful Hardwood floors through out the entire 1st floor. Corian ctrtops in eat-in Kit. Formal LR & DR. Huge Fam rm with vaulted ceiling, B/I surround sound & B/I ent. center with gas fireplace. MBR w/private bath, whirlpool tub, separate shower, double bowl vanity. Spacious BRs, abundant closet/storage space, full basement & huge fenced yard. $4000 deck/patio allowance if contract by 9/20
Property Specifics
| Single Family | |
| — | |
| — | |
| 2003 | |
| — | |
| WAUBONSEE | |
| No | |
| 0 |
| Kendall | |
| Farmington Lakes | |
| 320 / Annual | |
| — | |
| — | |
| — | |
| 06646648 | |
| 0303401015 |
Nearby Schools
| NAME: | DISTRICT: | DISTANCE: | |
|---|---|---|---|
|
Grade School
Long Beach Elementary School |
308 | — | |
|
Middle School
Plank Junior High School |
308 | Not in DB | |
|
High School
Oswego East High School |
308 | Not in DB | |
Property History
| DATE: | EVENT: | PRICE: | SOURCE: |
|---|---|---|---|
| 27 Sep, 2007 | Sold | $261,500 | MRED MLS |
| 14 Sep, 2007 | Under contract | $274,900 | MRED MLS |
| 20 Aug, 2007 | Listed for sale | $274,900 | MRED MLS |
| 14 May, 2019 | Sold | $285,500 | MRED MLS |
| 17 Apr, 2019 | Under contract | $294,000 | MRED MLS |
| — | Last price change | $295,000 | MRED MLS |
| 28 Feb, 2019 | Listed for sale | $295,000 | MRED MLS |
Room Specifics
Total Bedrooms: 3
Bedrooms Above Ground: 3
Bedrooms Below Ground: 0
Dimensions: —
Floor Type: —
Dimensions: —
Floor Type: —
Full Bathrooms: 3
Bathroom Amenities: Whirlpool,Separate Shower,Double Sink
Bathroom in Basement: 0
Rooms: —
Basement Description: —
Other Specifics
| 2 | |
| — | |
| — | |
| — | |
| — | |
| 85X115X64X115 | |
| Unfinished | |
| — | |
| — | |
| — | |
| Not in DB | |
| — | |
| — | |
| — | |
| — |
Tax History
| Year | Property Taxes |
|---|---|
| 2007 | $5,920 |
| 2019 | $7,263 |
Contact Agent
Nearby Similar Homes
Nearby Sold Comparables
Contact Agent
Listing Provided By
john greene Realtor






