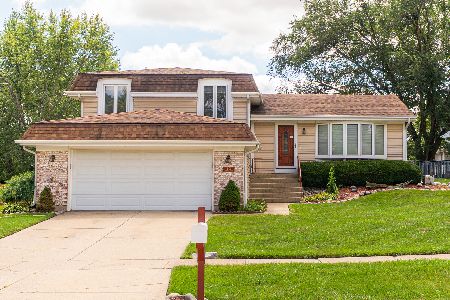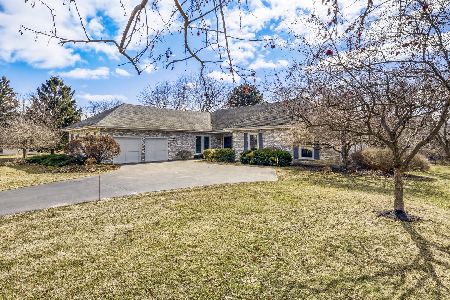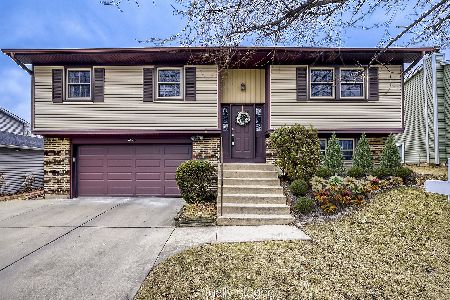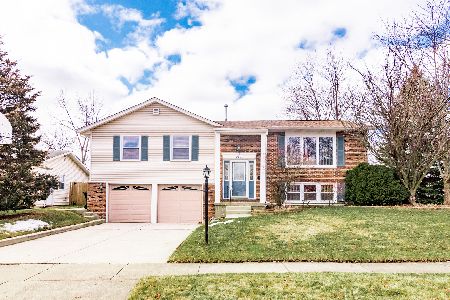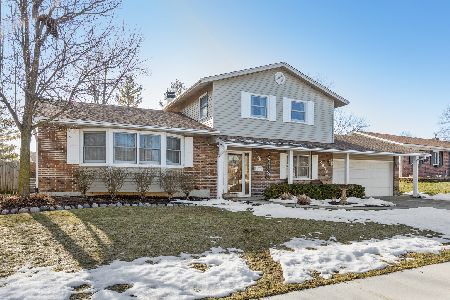3980 Winston Drive, Hoffman Estates, Illinois 60192
$304,000
|
Sold
|
|
| Status: | Closed |
| Sqft: | 1,818 |
| Cost/Sqft: | $170 |
| Beds: | 4 |
| Baths: | 2 |
| Year Built: | 1971 |
| Property Taxes: | $8,618 |
| Days On Market: | 2914 |
| Lot Size: | 0,21 |
Description
Nothing to do but move in! Sought after open concept ranch in Winston Knolls subdivision is ready for new owners! Spacious and bright living & dining room! Updated kitchen features white shaker-style cabinets, breakfast bar and modern counter tops. Master suite offers private bath with custom tile shower. Hall bath redone from top to bottom shows off modern vanity! Addition off of family room shows off unique, ship-lap fireplace and sliding back door~ perfect for 2nd master or in-law arrangement! New furnace, hardwood floors & fresh, neutral paint throughout! Large fenced-in backyard! Great location~ walking distance to Thomas Jefferson Elementary School! Don't miss out!
Property Specifics
| Single Family | |
| — | |
| Ranch | |
| 1971 | |
| None | |
| BRISTOL - EXPANDED | |
| No | |
| 0.21 |
| Cook | |
| Winston Knolls | |
| 0 / Not Applicable | |
| None | |
| Public | |
| Public Sewer | |
| 09876470 | |
| 02291030070000 |
Nearby Schools
| NAME: | DISTRICT: | DISTANCE: | |
|---|---|---|---|
|
Grade School
Thomas Jefferson Elementary Scho |
15 | — | |
|
Middle School
Carl Sandburg Junior High School |
15 | Not in DB | |
|
High School
Wm Fremd High School |
211 | Not in DB | |
Property History
| DATE: | EVENT: | PRICE: | SOURCE: |
|---|---|---|---|
| 2 May, 2014 | Sold | $270,000 | MRED MLS |
| 25 Mar, 2014 | Under contract | $284,900 | MRED MLS |
| 20 Feb, 2014 | Listed for sale | $284,900 | MRED MLS |
| 28 Oct, 2016 | Sold | $298,500 | MRED MLS |
| 12 Sep, 2016 | Under contract | $305,000 | MRED MLS |
| 8 Sep, 2016 | Listed for sale | $305,000 | MRED MLS |
| 17 Apr, 2018 | Sold | $304,000 | MRED MLS |
| 9 Mar, 2018 | Under contract | $309,500 | MRED MLS |
| 7 Mar, 2018 | Listed for sale | $309,500 | MRED MLS |
Room Specifics
Total Bedrooms: 4
Bedrooms Above Ground: 4
Bedrooms Below Ground: 0
Dimensions: —
Floor Type: Carpet
Dimensions: —
Floor Type: Carpet
Dimensions: —
Floor Type: Hardwood
Full Bathrooms: 2
Bathroom Amenities: Soaking Tub
Bathroom in Basement: 0
Rooms: No additional rooms
Basement Description: Crawl
Other Specifics
| 2 | |
| Concrete Perimeter | |
| Asphalt | |
| Patio | |
| Fenced Yard | |
| 9163 SQ FT | |
| Unfinished | |
| Full | |
| Hardwood Floors, First Floor Bedroom, First Floor Laundry, First Floor Full Bath | |
| Range, Microwave, Dishwasher, Refrigerator, Washer, Dryer, Disposal | |
| Not in DB | |
| Park, Curbs, Sidewalks, Street Lights, Street Paved | |
| — | |
| — | |
| Gas Log, Gas Starter |
Tax History
| Year | Property Taxes |
|---|---|
| 2014 | $7,603 |
| 2016 | $7,925 |
| 2018 | $8,618 |
Contact Agent
Nearby Similar Homes
Nearby Sold Comparables
Contact Agent
Listing Provided By
RE/MAX Suburban


