3986 Evans Court, Yorkville, Illinois 60560
$320,000
|
Sold
|
|
| Status: | Closed |
| Sqft: | 1,878 |
| Cost/Sqft: | $173 |
| Beds: | 3 |
| Baths: | 4 |
| Year Built: | 2006 |
| Property Taxes: | $5,795 |
| Days On Market: | 65 |
| Lot Size: | 0,00 |
Description
Beautifully updated end unit and move-in ready townhome offers 3 + 1 in basement bedrooms, 3.5-bath home offers style, space, and smart upgrades throughout. Recent improvements include a new roof, paint, and carpet (2025), a new dryer (2024), and an HVAC system (2021). The kitchen has been tastefully updated, anchoring the open-concept main level that's perfect for everyday living and entertaining. Step inside to a custom tile entry and hardwood floors that flow throughout the main level. Upstairs, you'll find three bedrooms with fresh carpet and a shared living space wrapped in warm hardwoods. The primary suite features vaulted ceilings and a custom-built closet. The fourth bedroom is located on the lower level, along with a full bathroom, extra storage, and a professionally wired media room with built-in speakers for an immersive surround sound experience. Outside, enjoy a backyard that backs up to green space and basketball courts. This home is within walking distance to parks, bike trails, shopping, and local restaurants-you'll love the lifestyle it offers.
Property Specifics
| Condos/Townhomes | |
| 2 | |
| — | |
| 2006 | |
| — | |
| — | |
| No | |
| — |
| Kendall | |
| — | |
| 236 / Monthly | |
| — | |
| — | |
| — | |
| 12422629 | |
| 0211478023 |
Nearby Schools
| NAME: | DISTRICT: | DISTANCE: | |
|---|---|---|---|
|
Grade School
Bristol Grade School |
115 | — | |
|
Middle School
Yorkville Middle School |
115 | Not in DB | |
|
High School
Yorkville High School |
115 | Not in DB | |
Property History
| DATE: | EVENT: | PRICE: | SOURCE: |
|---|---|---|---|
| 25 Mar, 2019 | Under contract | $0 | MRED MLS |
| 12 Mar, 2019 | Listed for sale | $0 | MRED MLS |
| 11 Sep, 2025 | Sold | $320,000 | MRED MLS |
| 3 Aug, 2025 | Under contract | $325,000 | MRED MLS |
| 17 Jul, 2025 | Listed for sale | $325,000 | MRED MLS |
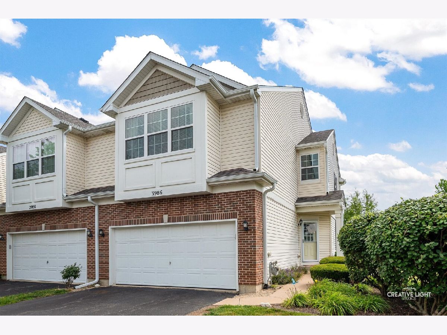
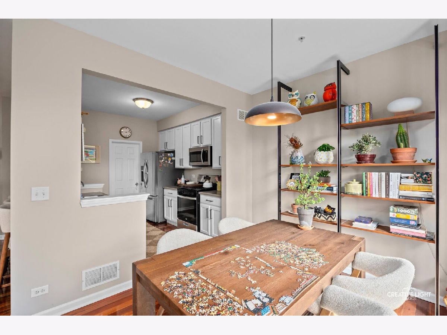
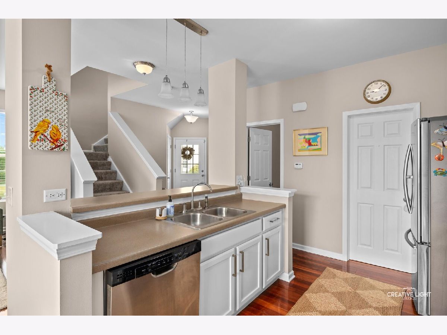
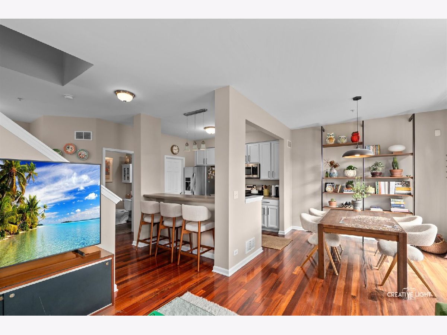
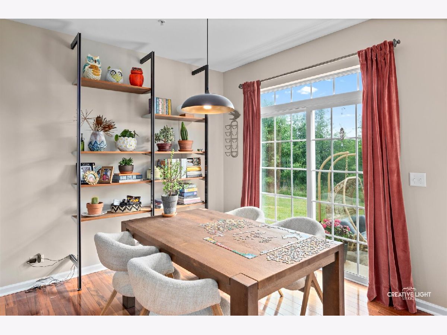
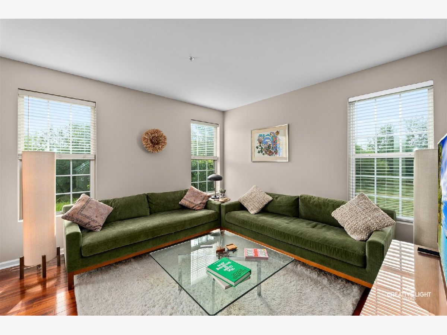
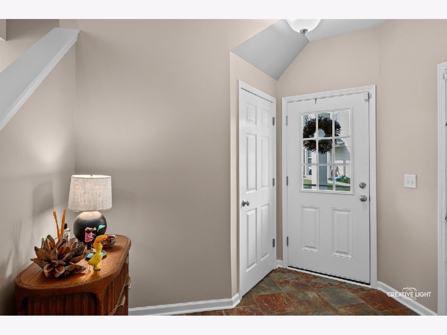
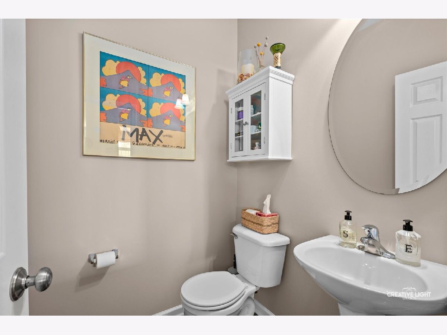
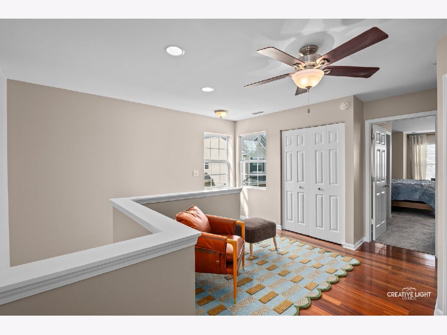
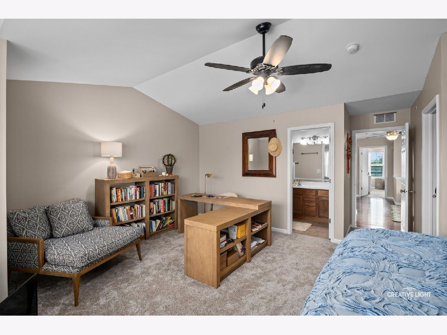
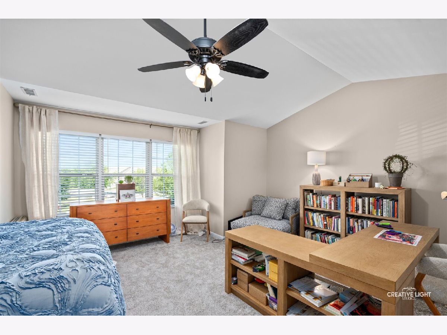
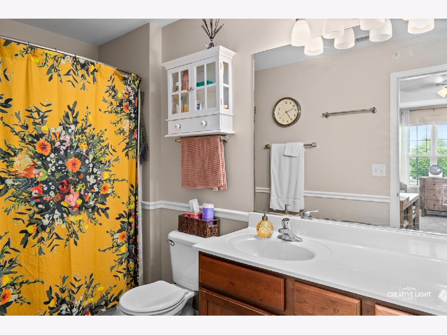
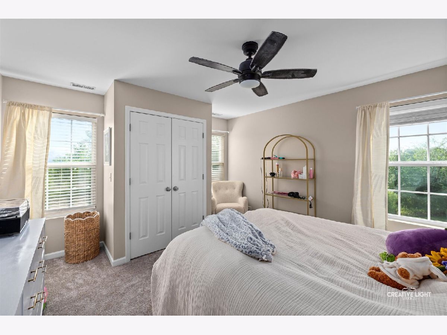
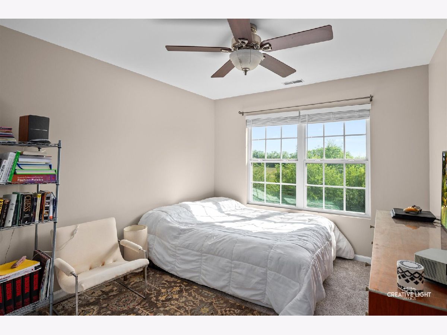
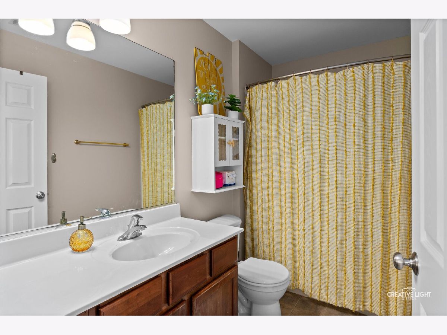
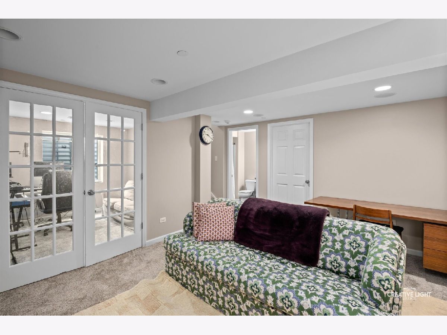
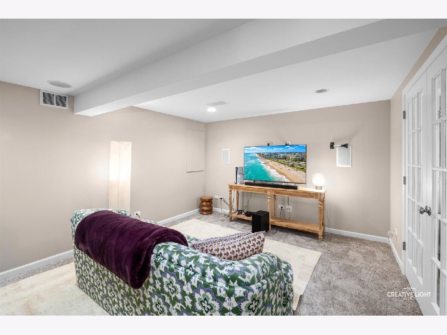
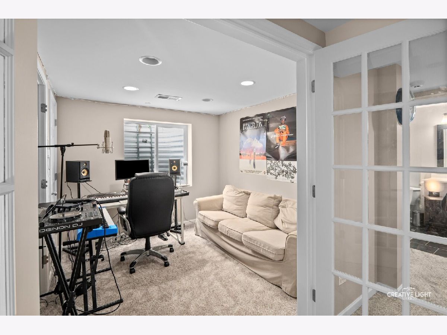
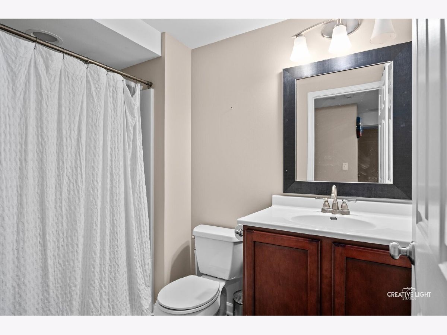
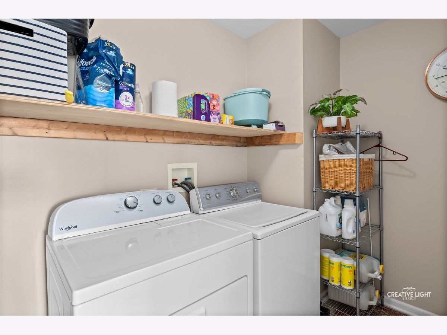
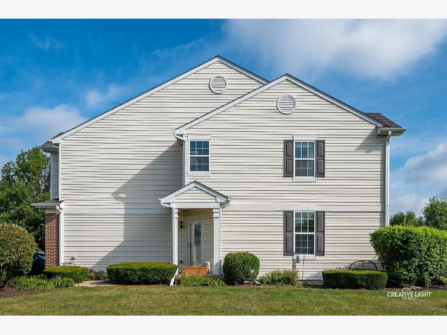
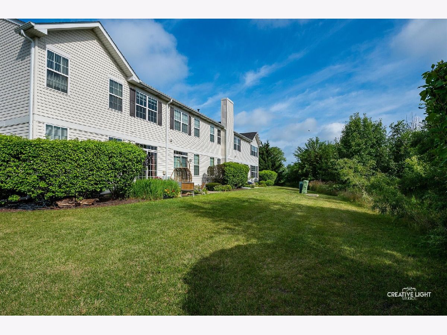
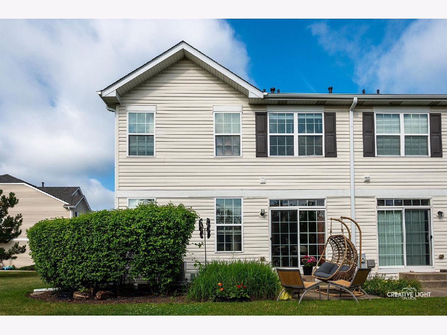
Room Specifics
Total Bedrooms: 4
Bedrooms Above Ground: 3
Bedrooms Below Ground: 1
Dimensions: —
Floor Type: —
Dimensions: —
Floor Type: —
Dimensions: —
Floor Type: —
Full Bathrooms: 4
Bathroom Amenities: —
Bathroom in Basement: 1
Rooms: —
Basement Description: —
Other Specifics
| 2 | |
| — | |
| — | |
| — | |
| — | |
| 63X26X63X26 | |
| — | |
| — | |
| — | |
| — | |
| Not in DB | |
| — | |
| — | |
| — | |
| — |
Tax History
| Year | Property Taxes |
|---|---|
| 2025 | $5,795 |
Contact Agent
Contact Agent
Listing Provided By
Keller Williams Inspire - Geneva


