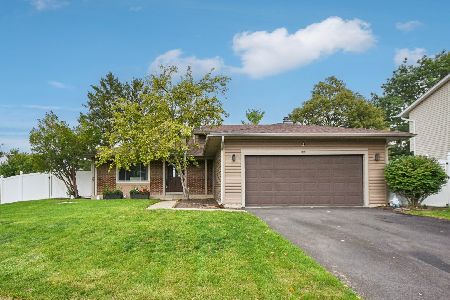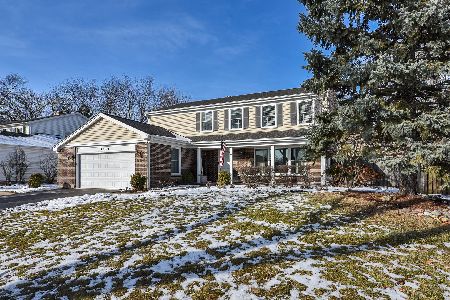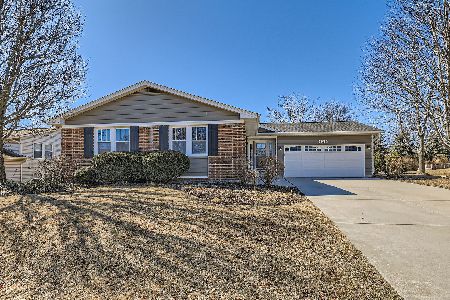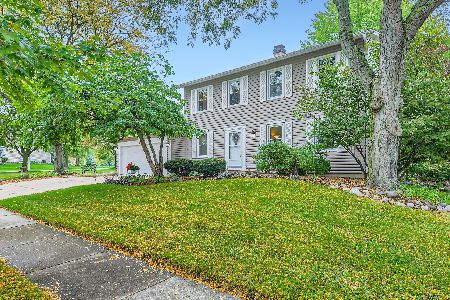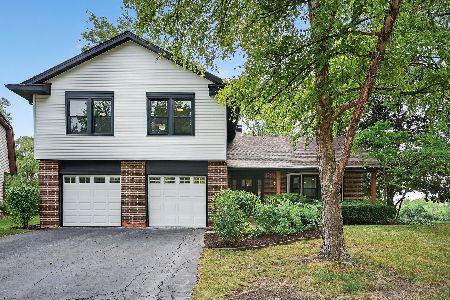3986 Parkside Drive, Hoffman Estates, Illinois 60192
$325,000
|
Sold
|
|
| Status: | Closed |
| Sqft: | 1,681 |
| Cost/Sqft: | $196 |
| Beds: | 4 |
| Baths: | 2 |
| Year Built: | 1977 |
| Property Taxes: | $5,006 |
| Days On Market: | 1676 |
| Lot Size: | 0,23 |
Description
Location, Location, Location!!! WOW fantastic cul-de-sac location in secluded Poplar Hills subdivision. Gigantic private yard with a large, freshly stained deck overlooking the 16x16 paver brick patio and adjacent to open green area and Whispering Lake Park and pond! Recent updates include brand new carpeting in all 4 bedrooms and the lower level family room that has a beautiful stone wood burning fireplace. Newer dishwasher and washing machine in the last 2 years. Newer Pella windows, siding, and furnace 2007! Freshly Painted Throughout! Oversized 23'x19' 2 car attached garage. A short distance to parks, shopping, restaurants and the top ranked Barrington 220 schools!
Property Specifics
| Single Family | |
| — | |
| — | |
| 1977 | |
| Partial,English | |
| DORSET | |
| No | |
| 0.23 |
| Cook | |
| Poplar Hills | |
| 0 / Not Applicable | |
| None | |
| Lake Michigan | |
| Public Sewer, Sewer-Storm | |
| 11133950 | |
| 01252020250000 |
Nearby Schools
| NAME: | DISTRICT: | DISTANCE: | |
|---|---|---|---|
|
Grade School
Grove Avenue Elementary School |
220 | — | |
|
Middle School
Barrington Middle School - Stati |
220 | Not in DB | |
|
High School
Barrington High School |
220 | Not in DB | |
Property History
| DATE: | EVENT: | PRICE: | SOURCE: |
|---|---|---|---|
| 15 Sep, 2008 | Sold | $299,999 | MRED MLS |
| 27 Aug, 2008 | Under contract | $314,900 | MRED MLS |
| — | Last price change | $324,900 | MRED MLS |
| 9 May, 2008 | Listed for sale | $324,900 | MRED MLS |
| 4 Aug, 2021 | Sold | $325,000 | MRED MLS |
| 25 Jun, 2021 | Under contract | $329,896 | MRED MLS |
| 24 Jun, 2021 | Listed for sale | $329,896 | MRED MLS |
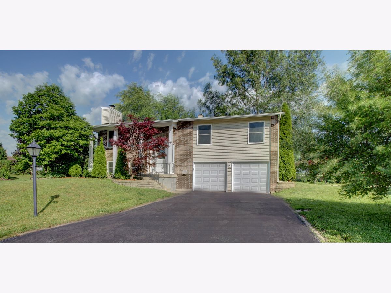
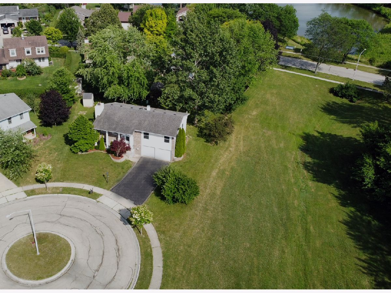
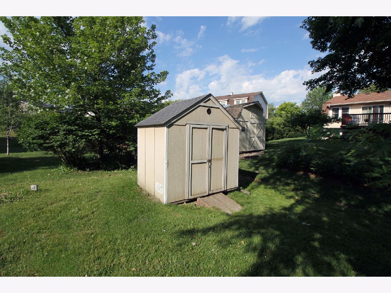
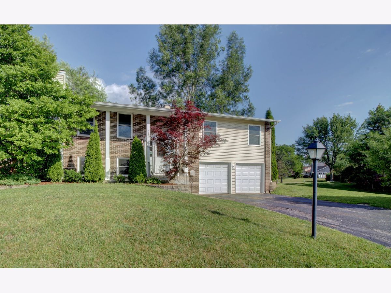
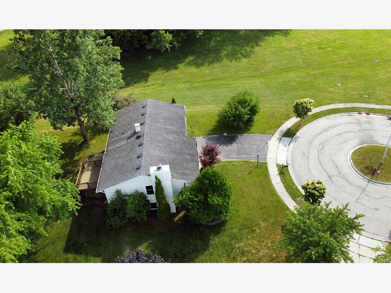
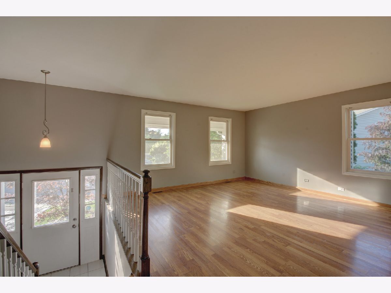
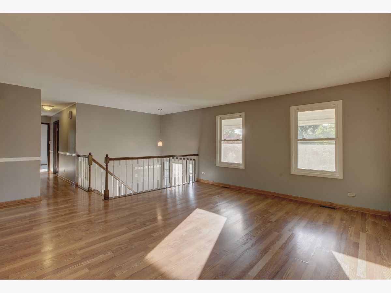
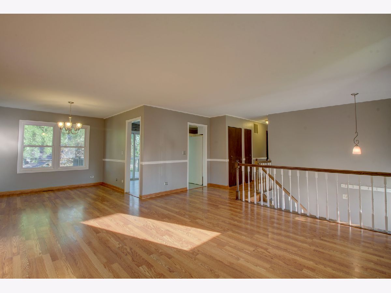
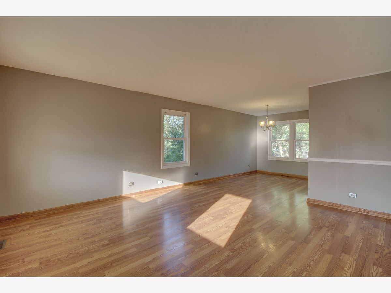
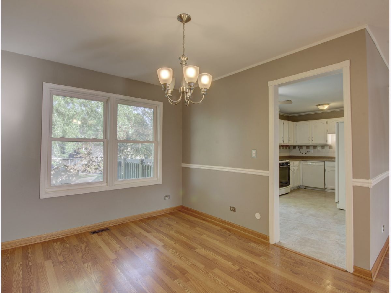
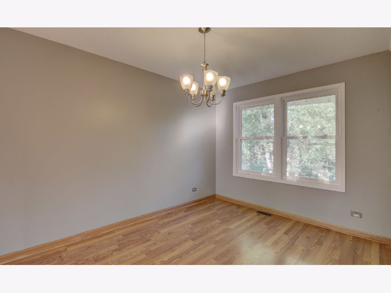
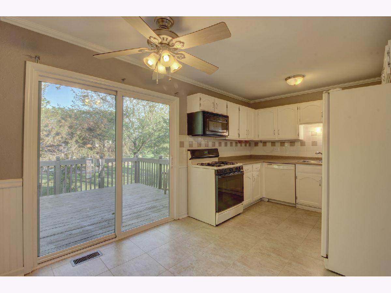
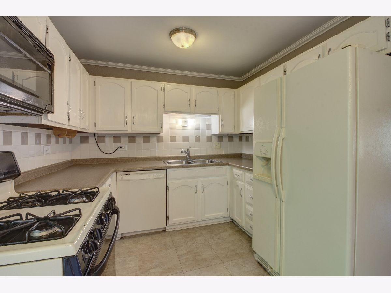
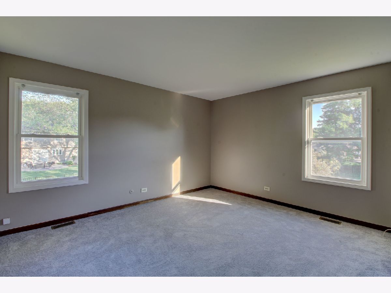
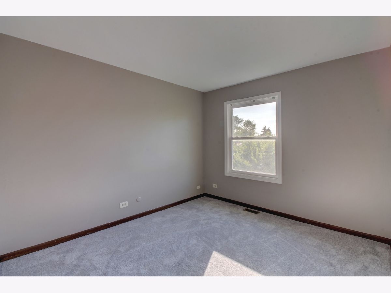
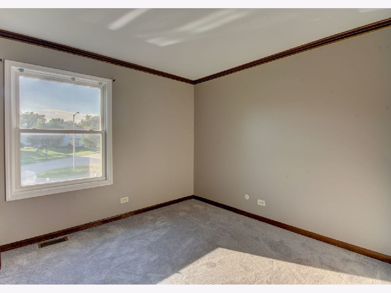
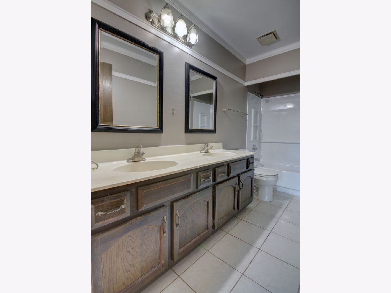
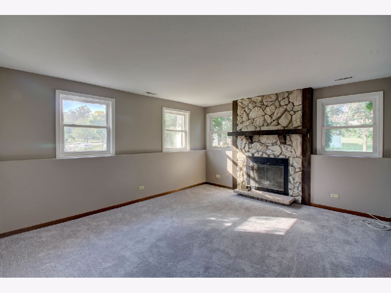
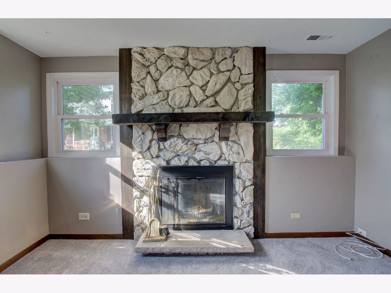
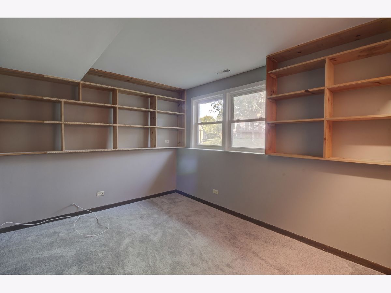
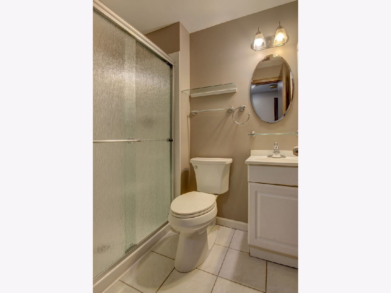
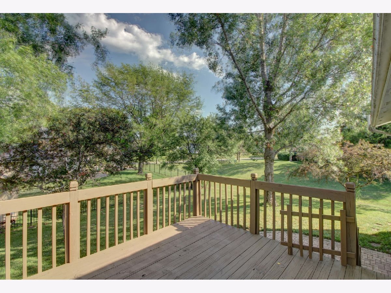
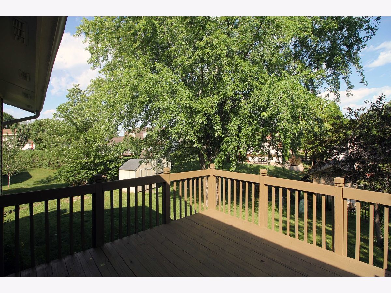
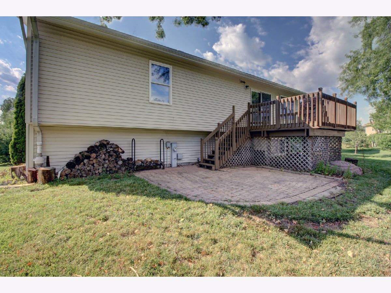
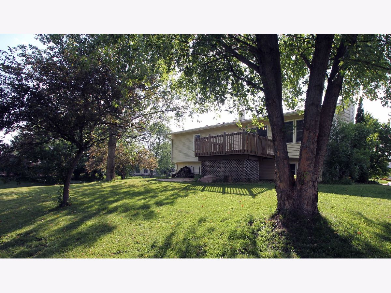
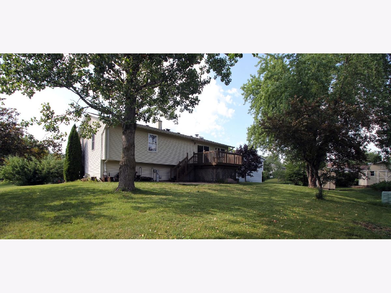
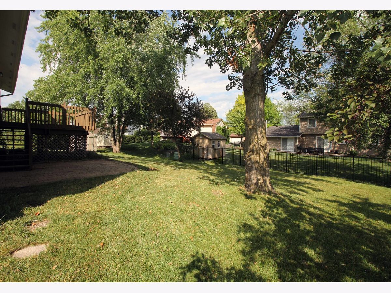
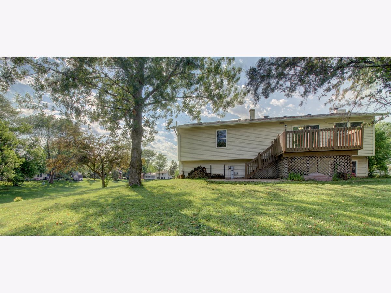
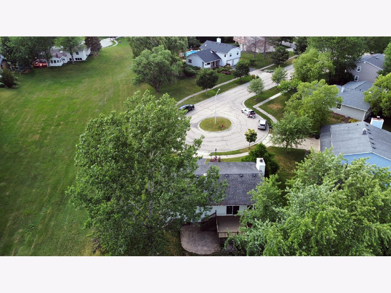
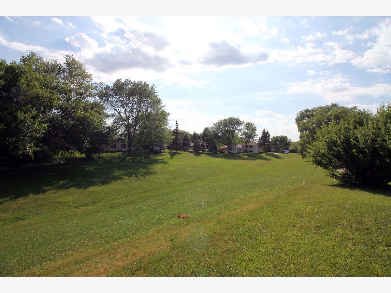
Room Specifics
Total Bedrooms: 4
Bedrooms Above Ground: 4
Bedrooms Below Ground: 0
Dimensions: —
Floor Type: Carpet
Dimensions: —
Floor Type: Carpet
Dimensions: —
Floor Type: Carpet
Full Bathrooms: 2
Bathroom Amenities: —
Bathroom in Basement: 1
Rooms: Foyer
Basement Description: Finished,Rec/Family Area,Sleeping Area
Other Specifics
| 2 | |
| Concrete Perimeter | |
| Asphalt | |
| Deck, Patio | |
| Cul-De-Sac,Park Adjacent,Pie Shaped Lot,Sidewalks | |
| 93X104X50X60X150 | |
| Unfinished | |
| — | |
| Wood Laminate Floors, Some Wall-To-Wall Cp | |
| Range, Microwave, Dishwasher, Refrigerator, Washer, Dryer, Disposal | |
| Not in DB | |
| Curbs, Sidewalks, Street Lights, Street Paved | |
| — | |
| — | |
| Wood Burning |
Tax History
| Year | Property Taxes |
|---|---|
| 2008 | $2,979 |
| 2021 | $5,006 |
Contact Agent
Nearby Similar Homes
Nearby Sold Comparables
Contact Agent
Listing Provided By
Garry Real Estate


