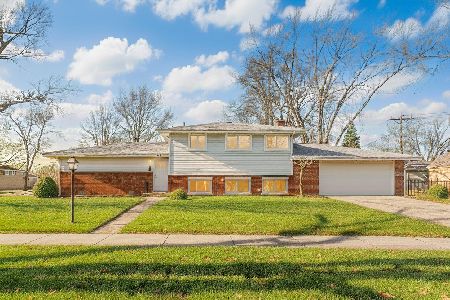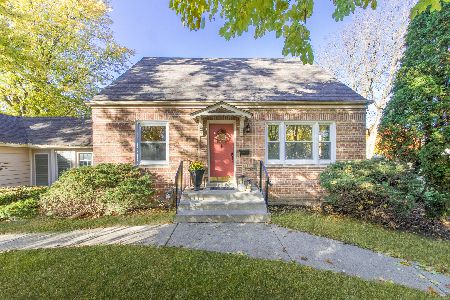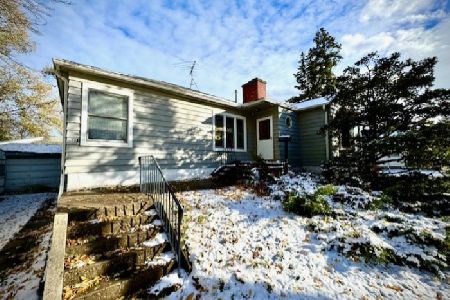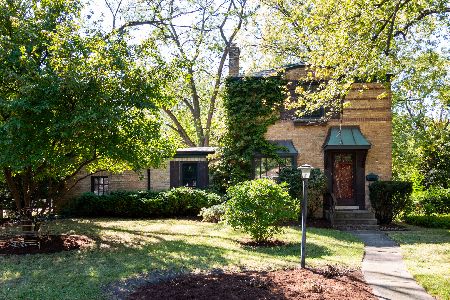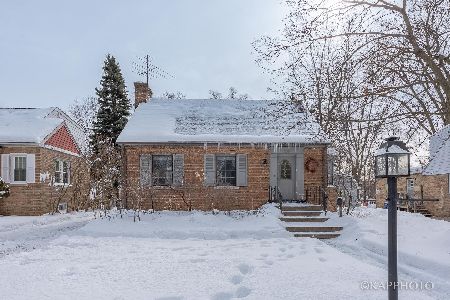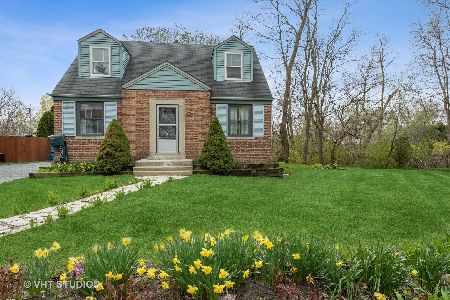399 Cumberland Parkway, Des Plaines, Illinois 60016
$336,000
|
Sold
|
|
| Status: | Closed |
| Sqft: | 1,989 |
| Cost/Sqft: | $171 |
| Beds: | 3 |
| Baths: | 2 |
| Year Built: | 1948 |
| Property Taxes: | $5,324 |
| Days On Market: | 1745 |
| Lot Size: | 0,00 |
Description
Long Time Owners are Moving! Here's Your Opportunity to Own This Charming Cape Cod, Loaded with Character! Nestled in a Friendly Neighborhood, Surrounded by Trees...Giving it a Country Like Feel. Relax on the Front Porch While Watching Nature Fly By*So Many Improvements Have Been Made to Enhance the Beauty of this Home! Modern Kitchen Features Skylite, Volume Ceiling, SS Appliances, Island, Newer Cabinets and Huge Pantry! Formal Dining Room Could be Office or 5th Bedroom*Hang Out in the Stunning Family Room Addition Loaded with Windows, Vaulted Ceilings and Romantic Gas Fireplace*Spacious Living Room w/New Carpeting*Freshly Painted*4th Bedroom in Full Basement*NEW Roof on House and Garage*Oversized 2 Car Garage*Short Stroll to Metra and Mariano's! Take Advantage of All the Great Things that Des Plaines has to Offer...Schools, Park District, Shops, Restaurants,Library,Churches, New Theater (Coming Soon)Transportation...Enjoy Peace and Tranquility in Your New Home! ******* Quick Close Possible****** *********Includes Home Warranty too!!!!*********
Property Specifics
| Single Family | |
| — | |
| Cape Cod | |
| 1948 | |
| Full | |
| — | |
| No | |
| 0 |
| Cook | |
| — | |
| — / Not Applicable | |
| None | |
| Lake Michigan | |
| Public Sewer | |
| 11044498 | |
| 09181070100000 |
Nearby Schools
| NAME: | DISTRICT: | DISTANCE: | |
|---|---|---|---|
|
Grade School
Terrace Elementary School |
62 | — | |
|
Middle School
Chippewa Middle School |
62 | Not in DB | |
|
High School
Maine West High School |
207 | Not in DB | |
Property History
| DATE: | EVENT: | PRICE: | SOURCE: |
|---|---|---|---|
| 20 May, 2021 | Sold | $336,000 | MRED MLS |
| 30 Apr, 2021 | Under contract | $339,500 | MRED MLS |
| 6 Apr, 2021 | Listed for sale | $339,500 | MRED MLS |
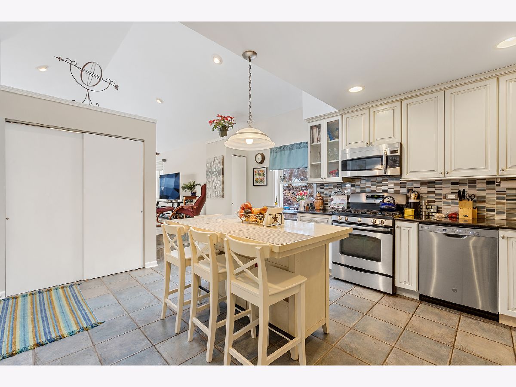
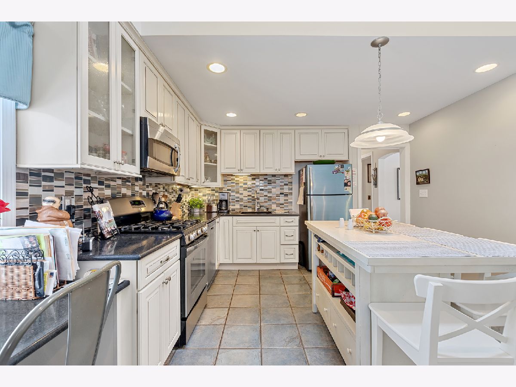
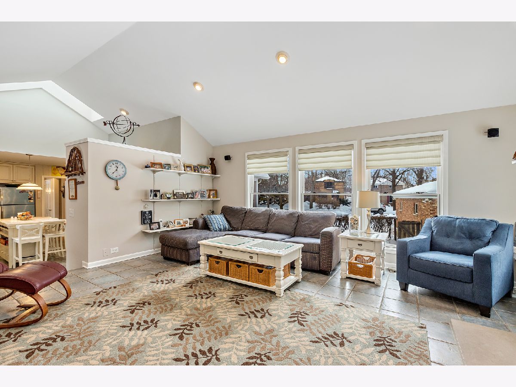
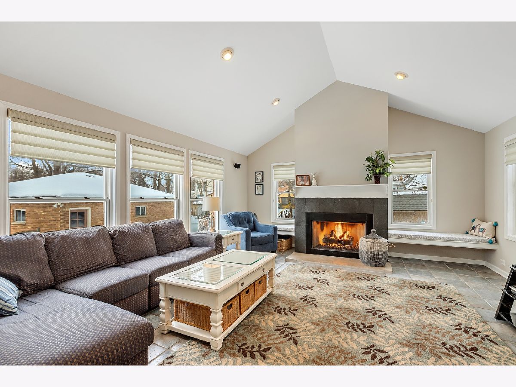
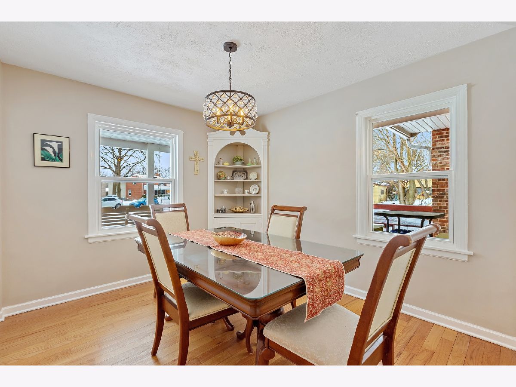
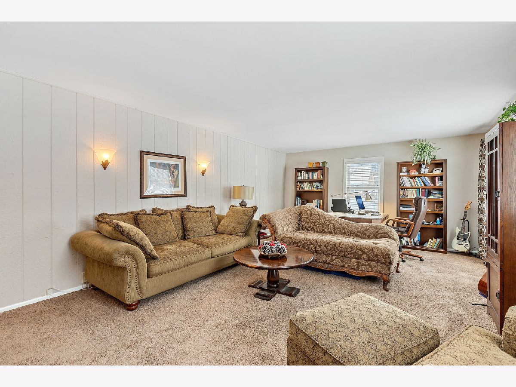
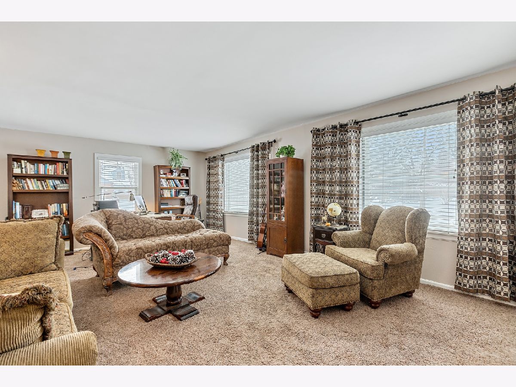
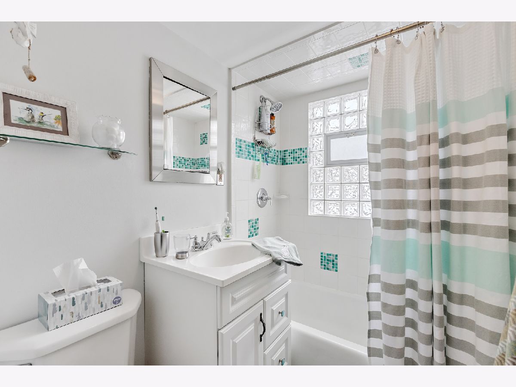
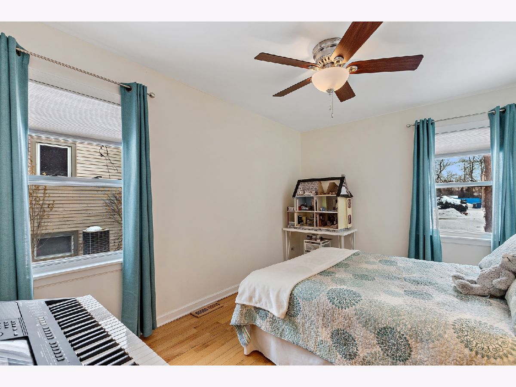
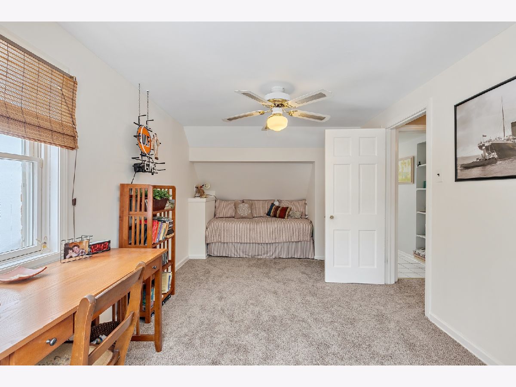
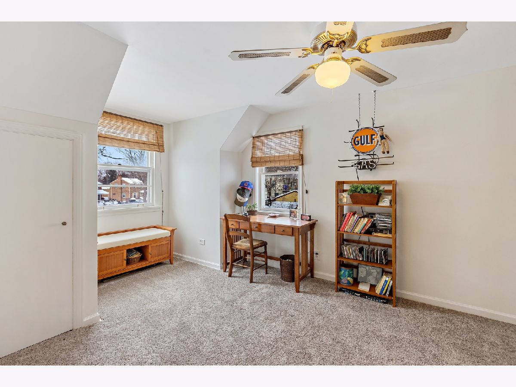
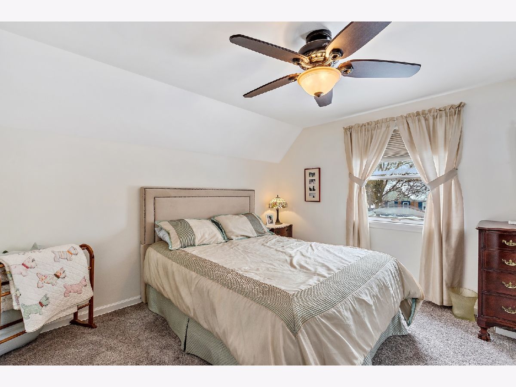
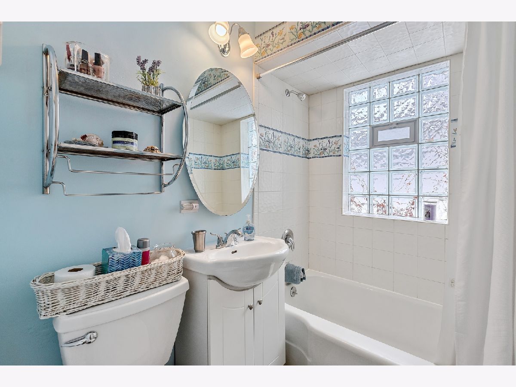
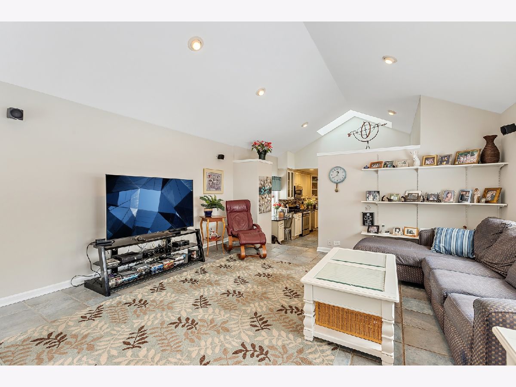
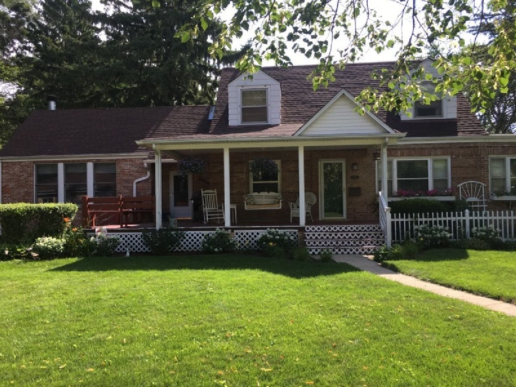
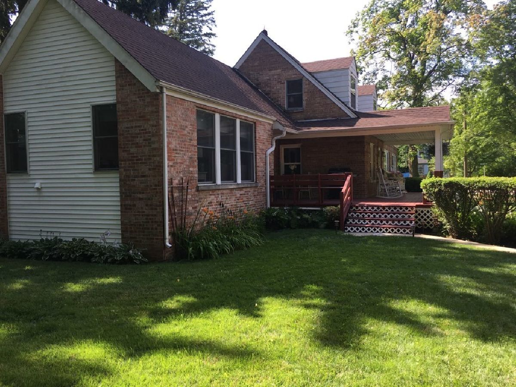
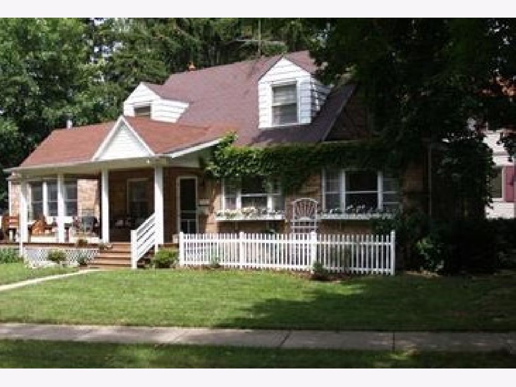
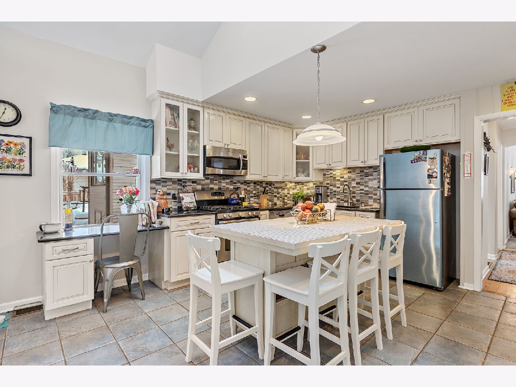
Room Specifics
Total Bedrooms: 4
Bedrooms Above Ground: 3
Bedrooms Below Ground: 1
Dimensions: —
Floor Type: Carpet
Dimensions: —
Floor Type: Hardwood
Dimensions: —
Floor Type: Carpet
Full Bathrooms: 2
Bathroom Amenities: —
Bathroom in Basement: 0
Rooms: No additional rooms
Basement Description: Partially Finished
Other Specifics
| 2 | |
| — | |
| — | |
| Porch | |
| — | |
| 125X27.8X29.9X145.1X109.4 | |
| — | |
| None | |
| Vaulted/Cathedral Ceilings, Skylight(s), Hardwood Floors, First Floor Bedroom, First Floor Full Bath | |
| Range, Microwave, Dishwasher, Refrigerator, Washer, Dryer, Disposal, Stainless Steel Appliance(s) | |
| Not in DB | |
| Park | |
| — | |
| — | |
| Gas Log |
Tax History
| Year | Property Taxes |
|---|---|
| 2021 | $5,324 |
Contact Agent
Nearby Similar Homes
Nearby Sold Comparables
Contact Agent
Listing Provided By
Coldwell Banker Realty

