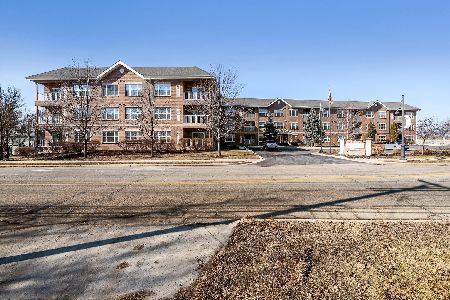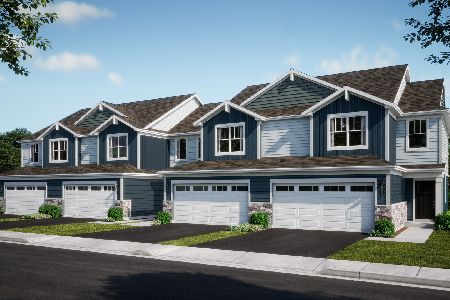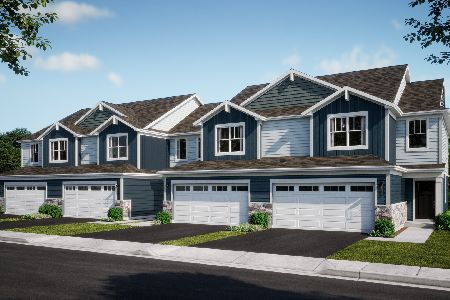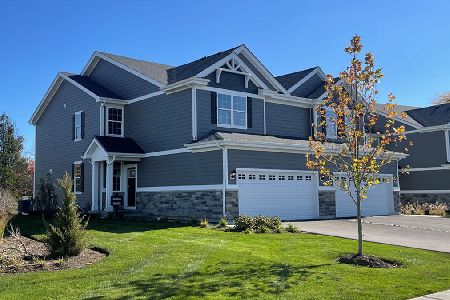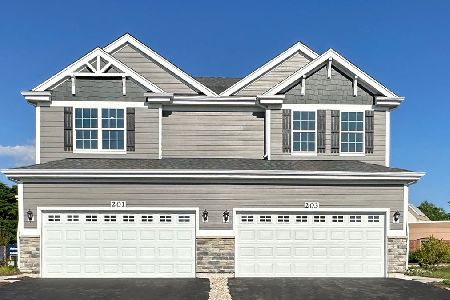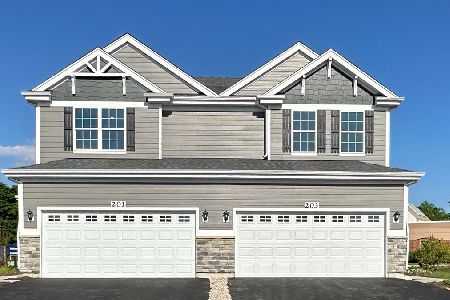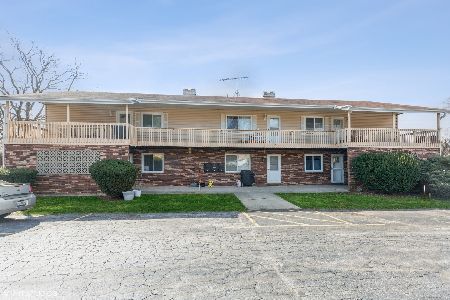399 Harvest Lane, South Elgin, Illinois 60177
$101,000
|
Sold
|
|
| Status: | Closed |
| Sqft: | 0 |
| Cost/Sqft: | — |
| Beds: | 1 |
| Baths: | 1 |
| Year Built: | 1978 |
| Property Taxes: | $1,811 |
| Days On Market: | 6469 |
| Lot Size: | 0,00 |
Description
1st floor condo w/ all the amenities. Large room sizes & open floor plan. Perfect condition. Washer & dryer in condo. Large deck off master bedroom. Kitchen w/ plenty of counter space & cabinets. Storage area in common bsmt. Brand new wood laminate flr in LR & kitchen. New Paint. Close 2 shopping, yet in a quiet neighborhood. All appliances stay. Brand new HWH!SELLER OFFERING $500 BONUS TO BUYER!!
Property Specifics
| Condos/Townhomes | |
| — | |
| — | |
| 1978 | |
| None | |
| — | |
| No | |
| — |
| Kane | |
| Pleasantry | |
| 65 / — | |
| Water,Insurance,Exterior Maintenance,Lawn Care,Scavenger,Snow Removal | |
| Public | |
| Public Sewer | |
| 06929186 | |
| 0635428028 |
Nearby Schools
| NAME: | DISTRICT: | DISTANCE: | |
|---|---|---|---|
|
Grade School
Clinton Elementary School |
46 | — | |
|
Middle School
Kenyon Woods Middle School |
46 | Not in DB | |
|
High School
South Elgin High School |
46 | Not in DB | |
Property History
| DATE: | EVENT: | PRICE: | SOURCE: |
|---|---|---|---|
| 19 Sep, 2008 | Sold | $101,000 | MRED MLS |
| 7 Aug, 2008 | Under contract | $104,900 | MRED MLS |
| 13 Jun, 2008 | Listed for sale | $104,900 | MRED MLS |
Room Specifics
Total Bedrooms: 1
Bedrooms Above Ground: 1
Bedrooms Below Ground: 0
Dimensions: —
Floor Type: —
Dimensions: —
Floor Type: —
Full Bathrooms: 1
Bathroom Amenities: —
Bathroom in Basement: 0
Rooms: —
Basement Description: —
Other Specifics
| — | |
| — | |
| — | |
| Deck, Storms/Screens | |
| — | |
| CONDO | |
| — | |
| None | |
| Laundry Hook-Up in Unit, Storage | |
| Range, Refrigerator, Washer, Dryer, Disposal | |
| Not in DB | |
| — | |
| — | |
| Storage | |
| — |
Tax History
| Year | Property Taxes |
|---|---|
| 2008 | $1,811 |
Contact Agent
Nearby Similar Homes
Nearby Sold Comparables
Contact Agent
Listing Provided By
RE/MAX Horizon

